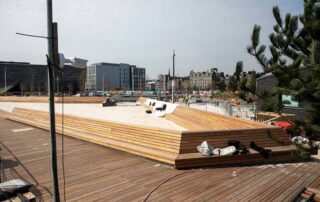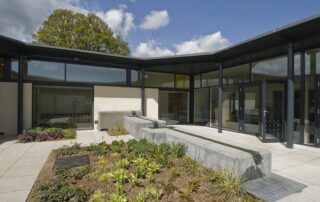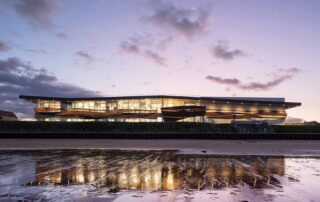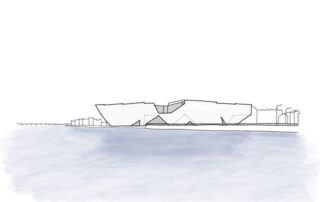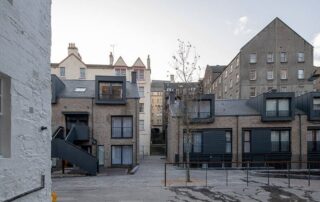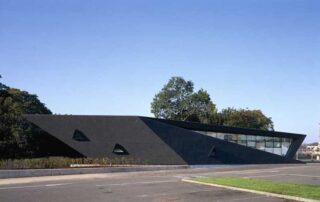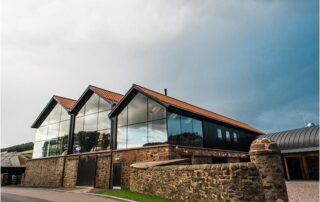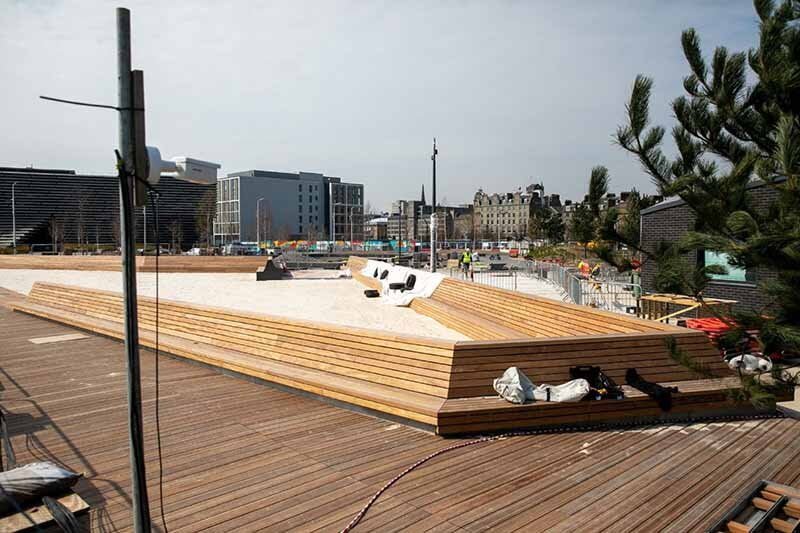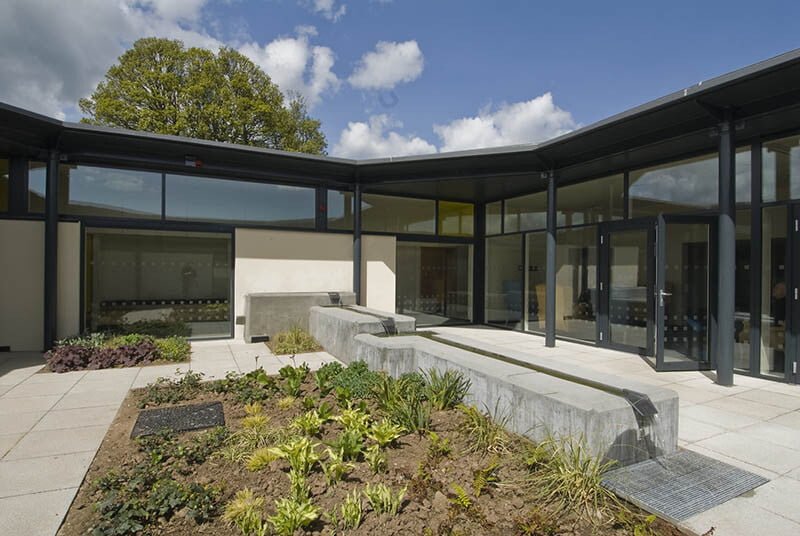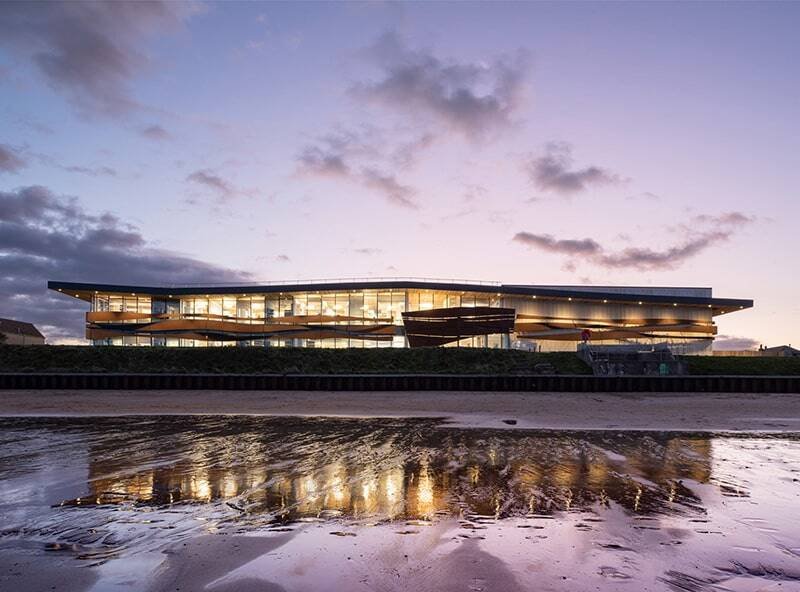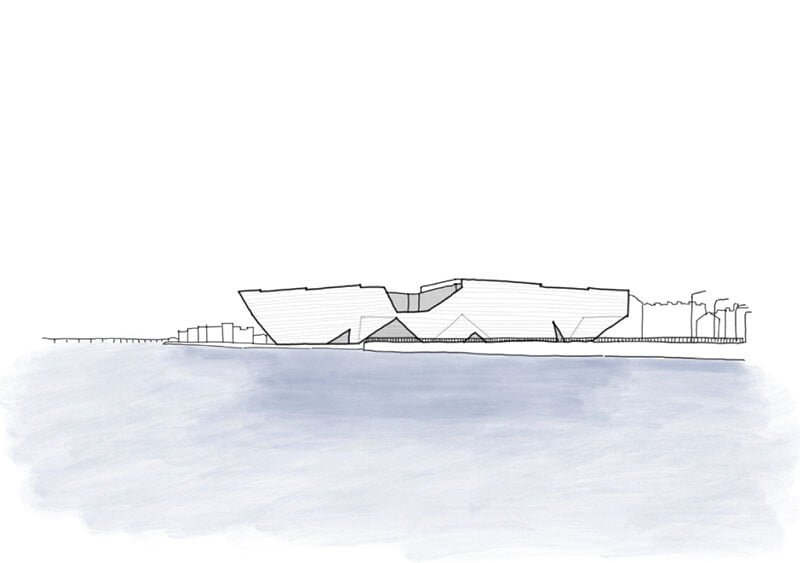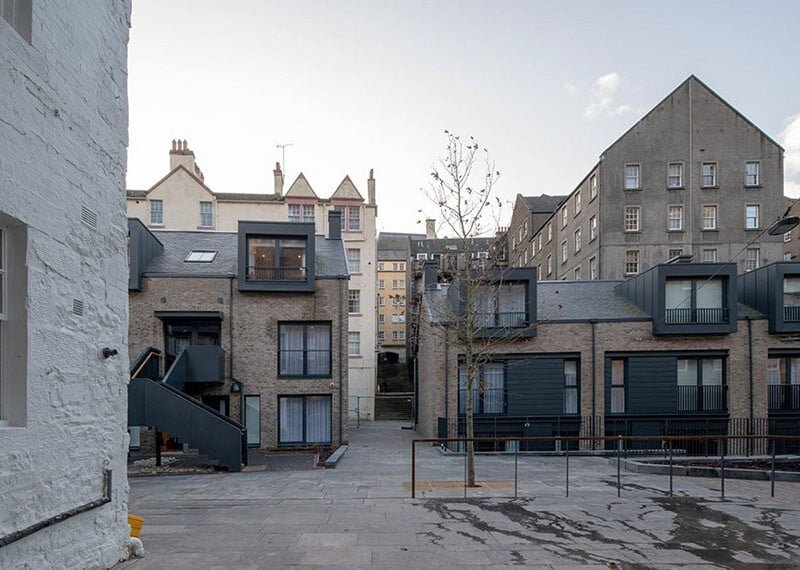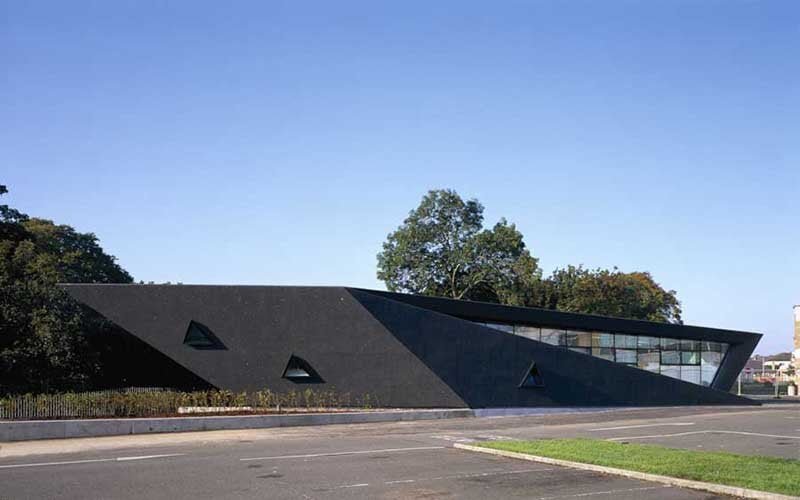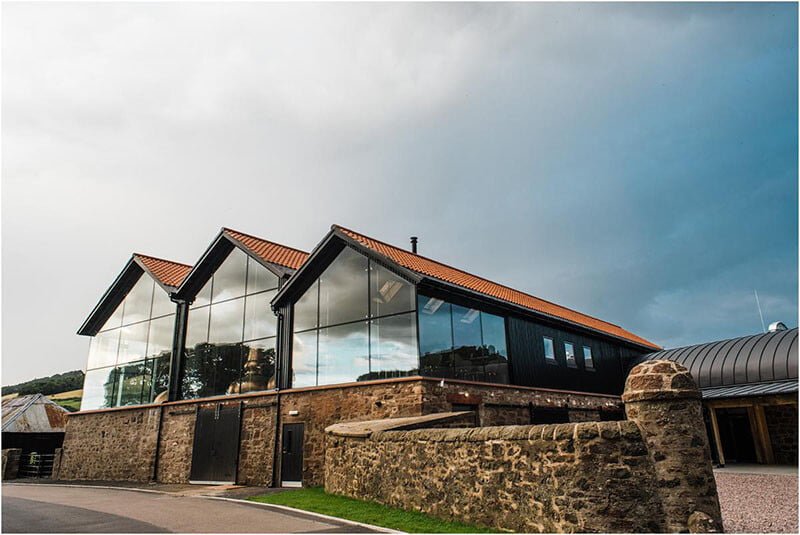Blog: Urban Beach | Dundee
The city of Dundee is currently going through a £1billion transformation of the waterfront area. The main focal point and emphasis is the central waterfront encapsulating the V&A, Slessor Gardens and a new ‘urban beach’. The new urban beach will be a dynamic and inclusive civic space that bridges the gap between Slessor Gardens and the River Tay. The proposed waterfront will host the new urban beach, soft/hardscaped areas, water features, and also small pavilions providing the public with basic amenities. The introduction of water will not only encourage wildlife to the centre, but will also add visual and physical fluidity [...]
Blog: Stratheden Hospital | Dementia & Mental Health Unit
2009 Architect - Richard Murphey Architects Richard Murphy Architects’ modern addition to the Stratheden Community Hospital complex in Cupar, Fife provides open, secure and safe space to its residents and workers. The U-shaped plan makes most of the south facing vista. Views out to the beautiful rural Fife landscape are provided in individual bedrooms, and also around communal meeting spaces that are great for visiting families. The circulation space wrapped round the curtain walls of patient spaces including the dining room and lounges together with two enclosed garden spaces. My grandfather lived with dementia in his final few years and spent 4 [...]
Blog: Scottish Oceans Institute
2019 Architect: BMJ Architects The Scottish Oceans Institute is a newly developed and refurbished research facility in St Andrews focussing on marine science. The £16.5 million development is to become a hub for maritime research for both Scotland and the rest of the globe- this building is a testament to Scotland's commitment to our oceans and marine life. The newly refurbished building hosts a multitude of collaborative spaces used for research and teaching alongside the all-important temperature-controlled environments for marine life to thrive and be analysed. This is all located under the roof which symbolises our ocean waves creating a [...]
Enbiya Yuecel
Architectural Designer
Enbiya joined RKA in 2021 as a Part I Architectural Assistant during her year out from the University of Strathclyde. She continued to work part-time with the practice while completing her Master of Architecture degree, graduating with First Class Honours in 2024. In her final year, she gained her Part II qualifications, and her thesis project - centred around speculation, meaning, and the emotional impact of architecture - was shortlisted for the Glasgow Eimear Kelt Medal and presented to Glasgow City Council. At RKA, Enbiya has been involved in a diverse range of projects across the commercial, residential, and education [...]
Fergus Birrell
Architectural Designer
Fergus is studying for his part 2 masters at the University of Strathclyde and has stayed with RKA on a part time basis following a very successful Part 1 year out. Fergus played a key role in a number of commercial and residential projects during his year out. Fergus’s studies at Strathclyde were split between three key modules; Architectural history and culture, Technology and Environment and Design studies, providing him with a good basis with which to learn and develop further. During his first three years Fergus had the opportunity to work on several design projects, allowing him to further [...]
Suzanne Simpson, Architectural Designer
Suzanne studied Interior Design at Middlesex University, graduating with a First Class degree in 2006. The course included a year out in industry where she joined a local architects practice and in that time developed an understanding of how to apply an architectural approach to interior spaces. This was further encouraged with her professional career beginning at ORMS architects, a London based studio specialising in Commercial projects. During her 8 years with the studio, she progressed from assistant to project leader, with experience across a wide range of sectors, most notably Workplace and Wellness With ORMS, Suzanne was involved in the [...]
Blog: V&A Dundee
2018 Architect: Kengo Kuma The Dundee V&A by Kengo Kuma is as eye catching on the external as it is on the internal. The original concept design to be in ship form allows an unique shift in geometries and angles which create the overall shape, with these angles creating opportunities for access to the building and the undercroft beneath. Internally is more visually compelling for its use of overlapping timber which wraps up the walls of the main foyer with small slot windows to give small glimpses of the outside at all areas of the building. One will always wonder [...]
Blog: Kings Stables Road
Architect: Fletcher Joseph Associates Client: Campus DM & Peveril Securities/ Bowmer + Kirkland King Stables Road is sensitive site within a historic quarter of the Old Town Edinburgh. Tucked in below Edinburgh Castle, sitting between Castle Rock and the UofE Lauriston Campus, the development is subject to many contextual factors, to which it responds to well. The mixed use development transforms the somewhat derelict and disused backspace shown in the top photograph into a sociable courtyard bounded by residences of different scales and incomes. The below image taken from the Architect’s website shows the space as a bustling communal thoroughfare [...]
Blog: Maggie Centre
2006 Architect: ZHA – Zaha Hadid Architects The Maggie’s Centre Fife was designed to be a ‘haven’ for cancer patients and also their respective family who can meet, connect and voice their concerns and get the help and guidance they need. The building is a breakaway from the norm with its dynamic design and geometric form. The building sits as a sculpture in the public realm next to the large imposing hospital blocks that tower over the area. Although the building is small in its stature, the building asserts its dominance and importance in the area and the community. The [...]
Blog: Lindores Abbey Distillery
2017 Architect - Organic Architects Lindores Abbey Distillery is the birthplace of Scottish whiskey with the first records of scotch being made here. The custodian of Lindores spent decades researching and planning the return of the distillery to the same grounds where it all started using the same methods as the Tironensian Monks. With the site having a huge archaeological significance to the industry and the area, there was very little one could do on the site in terms of building. During the dig, several walls and medieval pottery dating from the 12th century were uncovered cementing the reason the [...]


