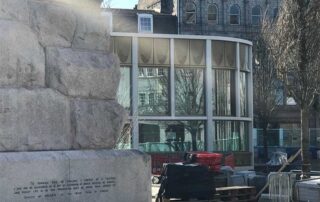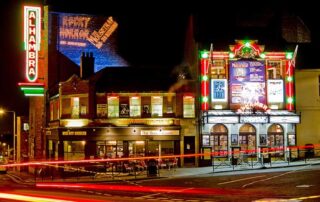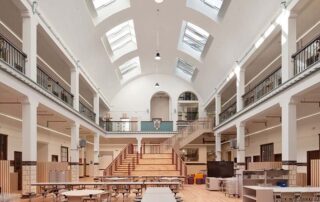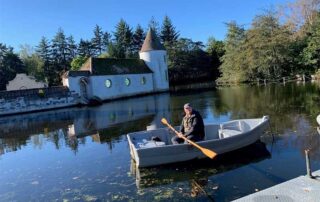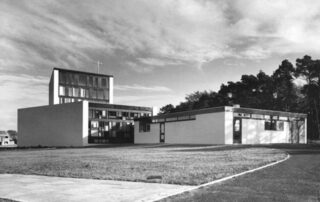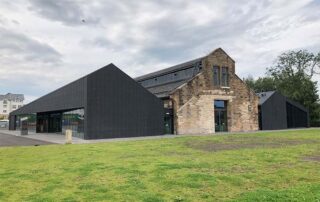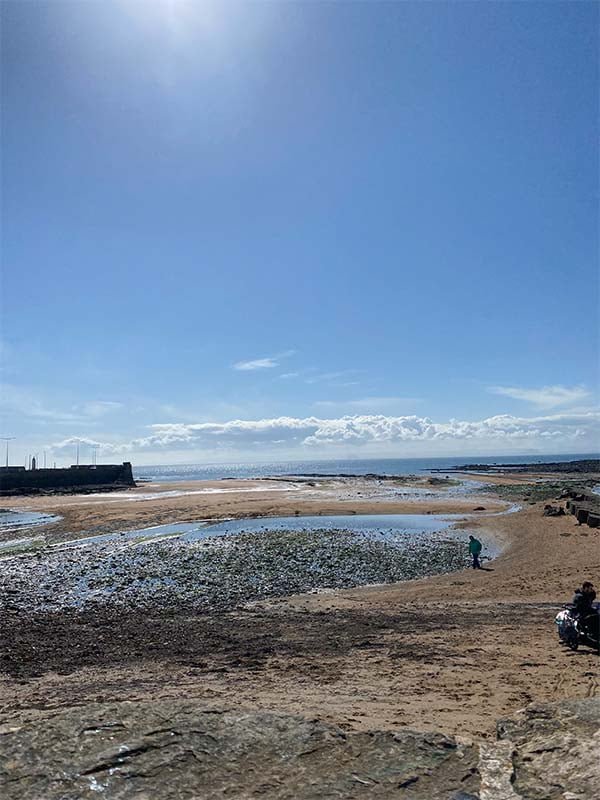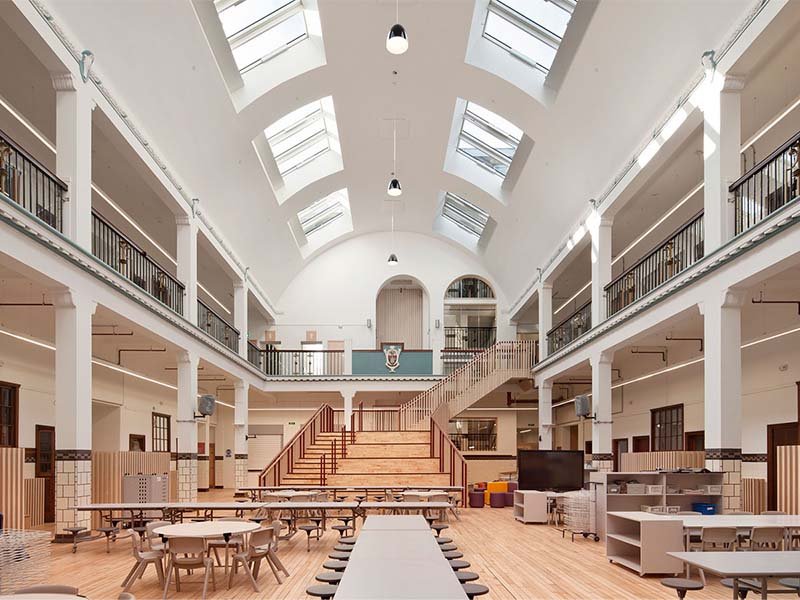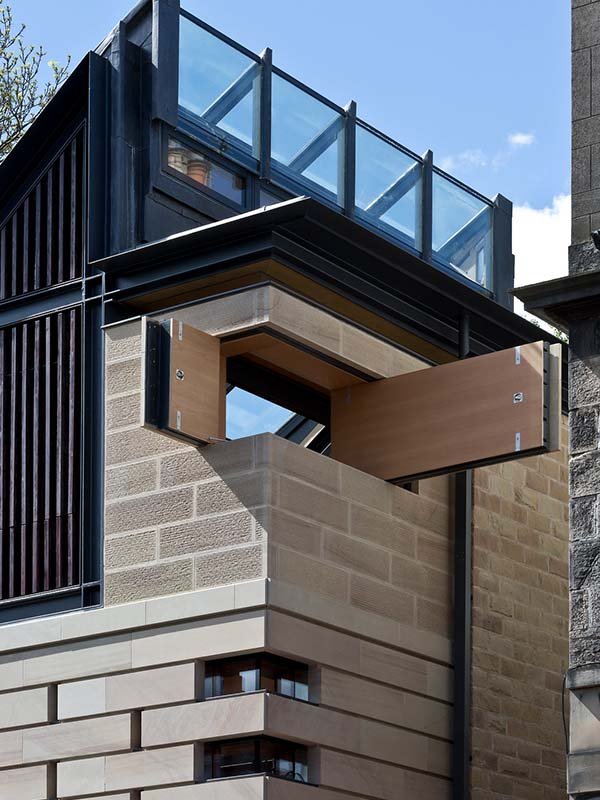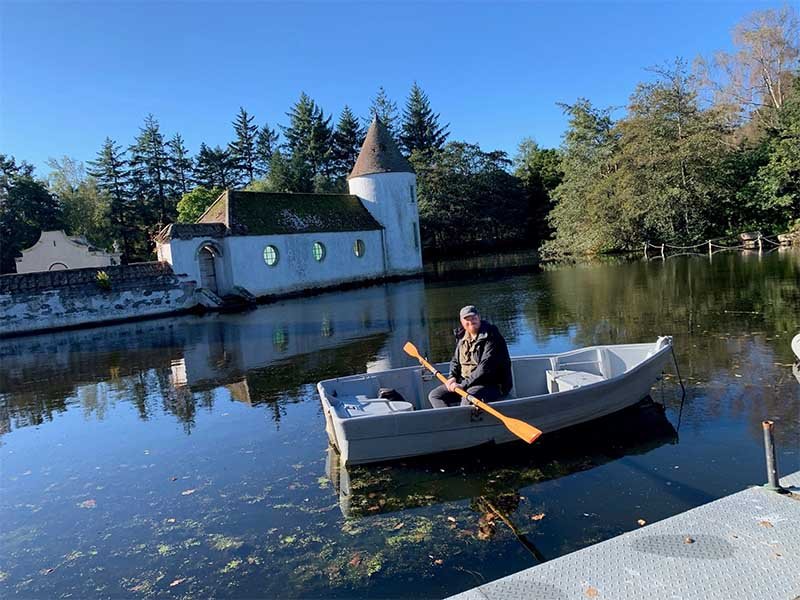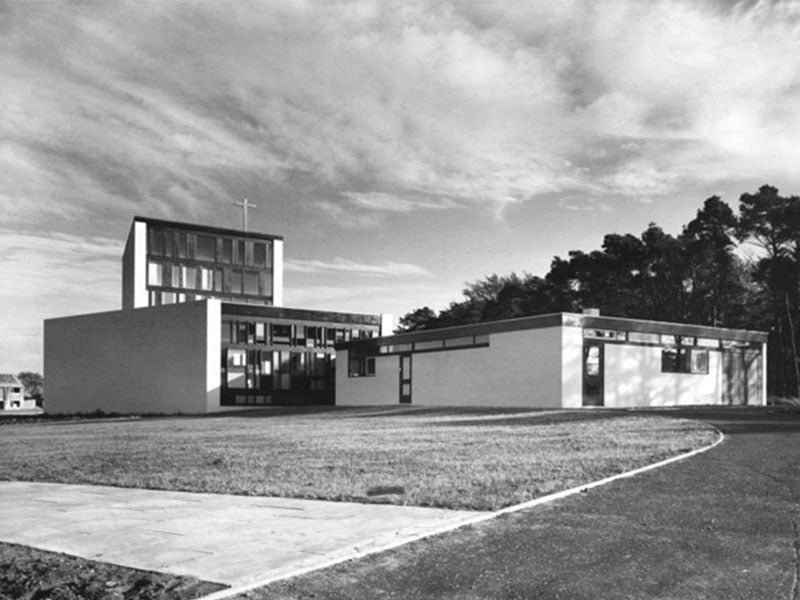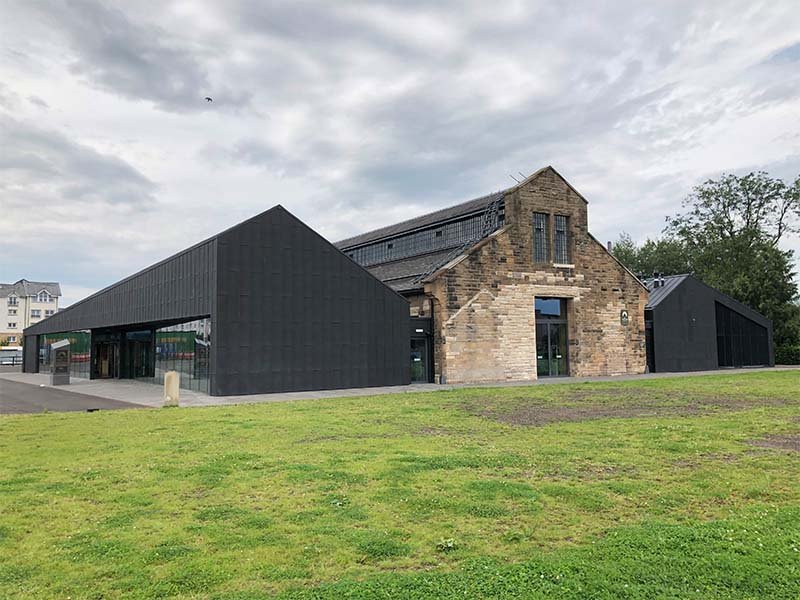Blog: LDN to ST.A
Perhaps one of the only good things to come out of the pandemic is the ability for us all to work remotely opening up the options for where and how we work, much less restrictive on location. I recently relocated back to my home city of Glasgow at the end of 2021 and the opportunities for remote working has allowed me to team up once again with Richard on the opposite side of the country after spending many years working together at Orms. Having lived and worked in London for the past 11 years moving from a 65 strong architectural [...]
Blog: RKA in Glasgow
Moving out of London was such a joy in so many ways but from a business point of view it was a shock. From an established business network in London with everything that goes with that to a smaller business environment in Fife where long established connections exist and the large consultancy group events are much less prevalent was a challenge. Through hard work, investment in marketing, a strong CV and some lucky breaks we’ve been able to make connections and have been fortunate to be appointed on some fabulous projects. However the drive to push the business forward and [...]
Blog: Union Terrace Gardens, Aberdeen.
Architect: Stallan Brand Year Completed: Ongoing Union Terrace Gardens is currently undergoing some major and exciting development works that hope to improve the relationship of the city's main thoroughfare, Union Street, to the sunken garden space. I lived in Aberdeen for 6 years during my Architectural education and a year post education, and in that time there were very few architectural schemes to get overly excited about. With the opening of the refurbished Art Gallery and the various other projects happening nearby (some more successful than others) it is an exciting time for Aberdeen and it's residents. The Union Terrace [...]
Blog: Alhambra Theatre, Dunfermline
Architect: John Fraser Year Completed: 1922 Many times when we talk about architecture we think only of new buildings, where the architect's job is to think and design from scratch how these new spaces will look and feel. This idea is not far from reality but it is also the work of architects to preserve buildings that were once an important part in the history and daily life of certain places. Many buildings end up being demolished for different reasons such as high maintenance costs, the dynamics of the place have changed or simply due to lack of interest. Last [...]
Blog: Ayr Grammar Primary School
Architect: BDP Completed: 2021This project is about re-use and a re-imagination of historic education buildings as a new facility for teaching, learning and community spaces. It cleverly integrates new additions with the refurbishment of the listed buildings. An unexpected element of the project is a large archive facility, space created where an old moat had been infilled. The archive rooms do not require light so enabled the school playground to be doubled in size as part of the archive roof design. The particular aspects of the scheme that I considered to have particular merit were the central hall used for dining [...]
Blog: What’s it called? … Cumbernauld.
Architect: Geoffrey Copcutt Completed: 1963 What’s it called?... Cumbernauld. A slogan from a 1980s advert to promote the new town of Cumbernauld and encourage families to relocate there, to alleviate Glasgow’s housing problem. This Blog will explore how “Britain’s most hated building”, The Cumbernauld town centre, represents an idea and concept of community living; how it fell short of that idea including the many influences that worked against the scheme that were not related to its design. It was planned that Cumbernauld would not only look different, but it would also be different from other towns with every amenity centring on [...]
Blog: The Murphy House | Edinburgh
Client/ Architect: Richard Murphy Completed: 2016 The Murphy house is the 2016 RIBA award winner. It is a clever and whimsical design that stitches together two developments in Edinburgh's New Town, successfully terminating a complex junction whilst addressing the hill topography. The house occupies half the existing garden and must create a dialogue on 4 separate fronts, each elevation, including the roofscape, must address its surrounds: i) The Street Edge ii) Gable End Resolution iii) Neighbouring Garden + Facade iv) Overlooking Private Garden + Privacy As you can see in the image below, the design works on a number of levels, [...]
Blog: Office Culture.
Office Culture: My First 6 Months at RKA Having recently completed my first 6 months at RKA I wanted to write about the social and cultural aspects of working in an architectural design studio. I was offered a job as a Part 2 Architectural Assistant in April 2021 and have greatly enjoyed developing my understanding of the profession and the responsibilities we assume both individually and as a team; with the benefit of hindsight my experience could not have been more contradictory from my year out of uni / Part 1 industry placement in a large Central London office. The [...]
Blog: St. Paul’s | Glenrothes
Architect: Gillespie, Kidd and Coia Completed: 1957 One of the first churches in Scotland to break away from the traditional aspects of church architecture and propose this new modern take on the typology, St Pauls was also the first church designed by both Izi Metzstein and Andy Macmillan for the renowned ecclesiastical mavericks, Gillespie, Kidd and Coia. The church was constructed to an incredibly limited budget, and with this being the case the architects had to be innovate in their approach to creating this new modern take on church architecture. This was then achieved through a simplification of their approach, centred around [...]
Blog: The Engine Shed | Stirling
Client: Historic Environment Scotland Architect: HES Completed: 2017 The Engine Shed was originally constructed between 1896 and 1913, but the exact date is still unknown. As it was built as part of an important military complex, aspects of the building's construction and other important pieces of information were kept from public knowledge. However what is known is that it was used as a goods transfer shed during both world wars, before it fell into disrepair. Historic Environment Scotland commissioned Reaich and Hall to restore the original sandstone structure, the clerestory windows and steel roof trusses and add two new sheds while integrating [...]




