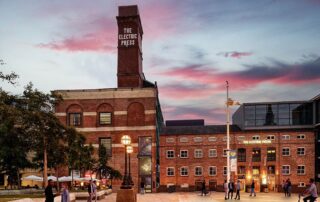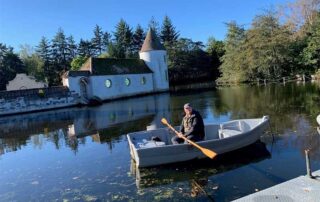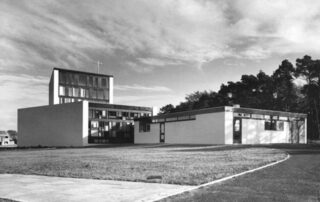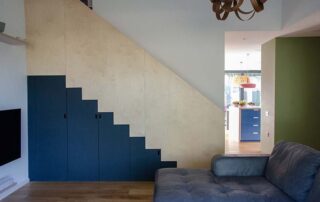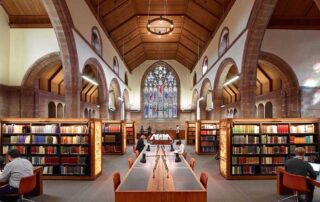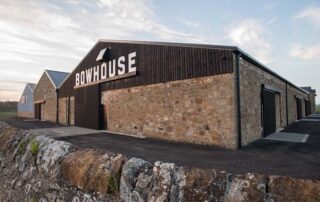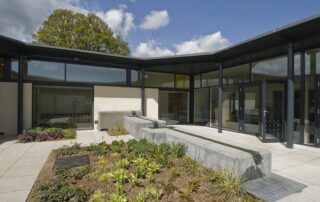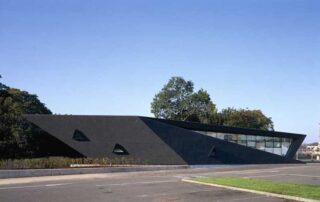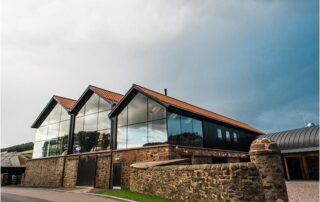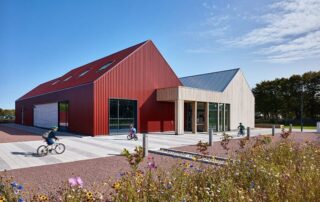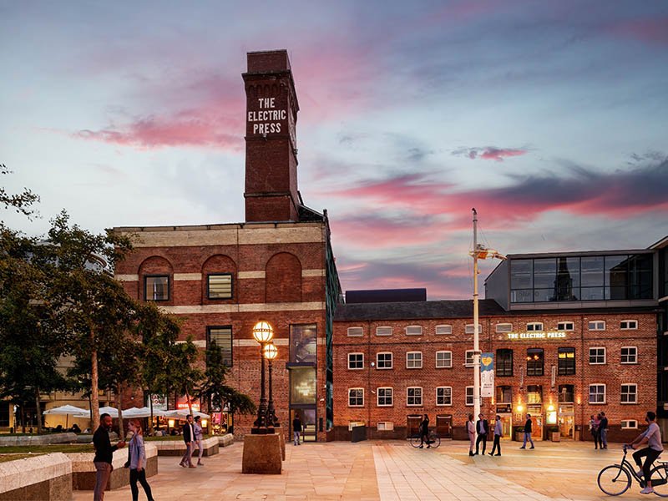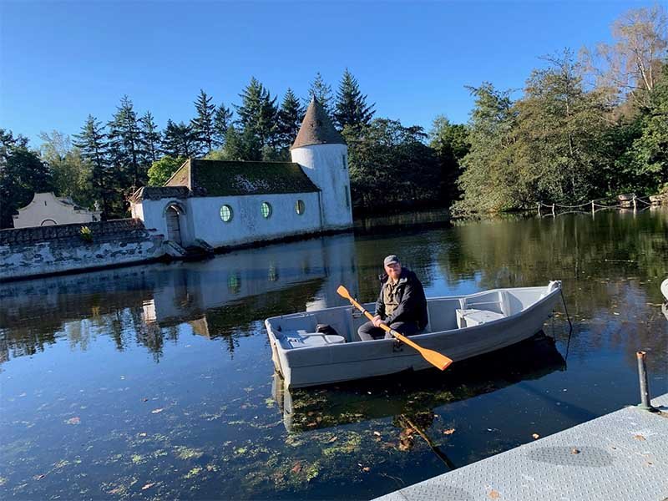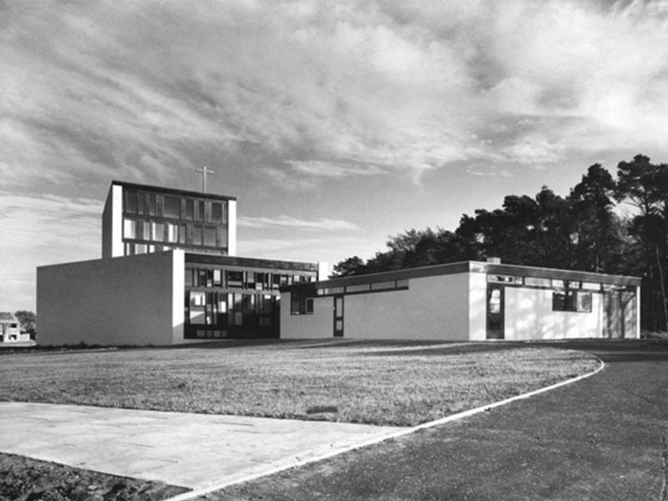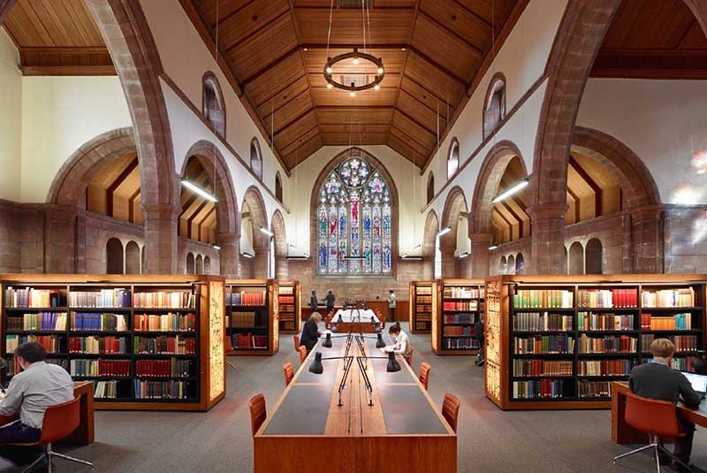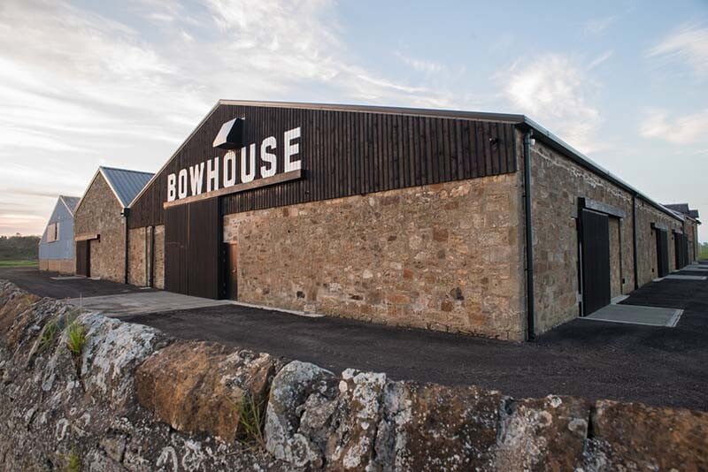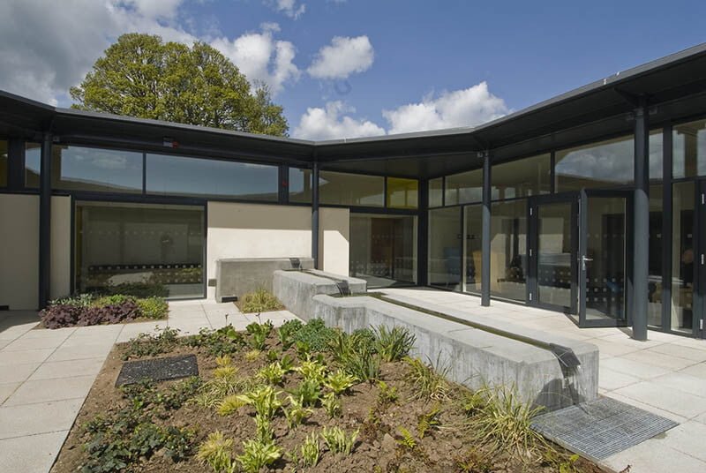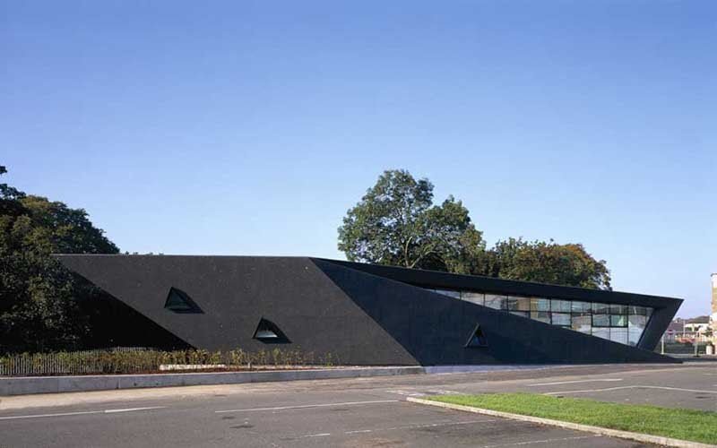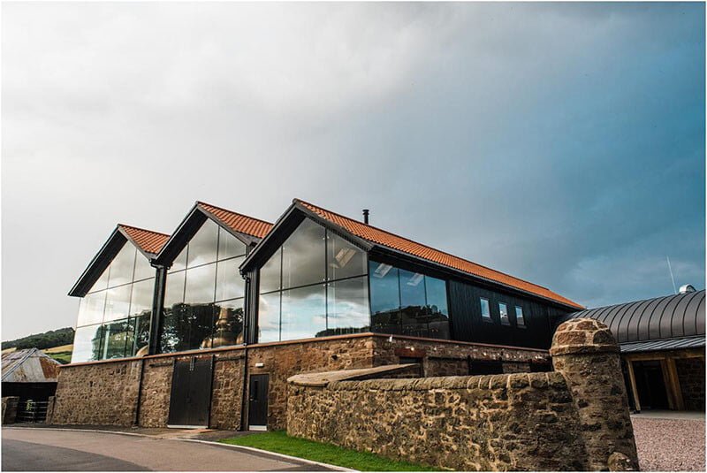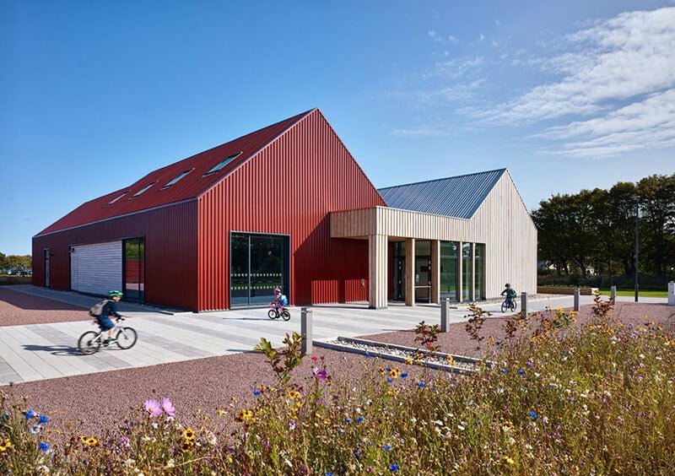Blog: 1.5 Years with RKA
The past 1.5years has seen a fantastic growth in projects and clients, both in scale and number. I picked up a number of residential projects Richard and the current team had established, all at various stages and some of which you might recognise from our RKA blog. For much of that time, we have all worked from home, waiting out COVID19 restrictions with interactions predominantly virtual and online. It was a very interesting hybrid work model that, despite the difficulties of distance, has seen a very a steady growth in our team and work culture. During this period, the St [...]
Blog: Office Culture.
Office Culture: My First 6 Months at RKA Having recently completed my first 6 months at RKA I wanted to write about the social and cultural aspects of working in an architectural design studio. I was offered a job as a Part 2 Architectural Assistant in April 2021 and have greatly enjoyed developing my understanding of the profession and the responsibilities we assume both individually and as a team; with the benefit of hindsight my experience could not have been more contradictory from my year out of uni / Part 1 industry placement in a large Central London office. The [...]
Blog: St. Paul’s | Glenrothes
Architect: Gillespie, Kidd and Coia Completed: 1957 One of the first churches in Scotland to break away from the traditional aspects of church architecture and propose this new modern take on the typology, St Pauls was also the first church designed by both Izi Metzstein and Andy Macmillan for the renowned ecclesiastical mavericks, Gillespie, Kidd and Coia. The church was constructed to an incredibly limited budget, and with this being the case the architects had to be innovate in their approach to creating this new modern take on church architecture. This was then achieved through a simplification of their approach, centred around [...]
Blog: New Timber & Plywood Staircase | St Andrews
Architect - RKA: Architectural Design Studio The concept for the stair developed from the decision to locate the staircase in the living room and therefore make a feature of it within the house. To enhance this feature I designed the base of the stringer to reflect the profile of the stair behind - to create a feeling of movement within the room and give visual interest, especially when viewed through the picture window from outside. The material chosen for all the bespoke joinery around the house was birch faced joinery grade plywood, selected because of the love of the exposed [...]
Blog: St Martyrs Kirk | St Andrews
Architect – Page\Park The Martyrs Kirk of St Andrews is a sanctuary for learning and research, providing St Andrews University post graduate students a place for private research and reflection. The category B listed Kirk was first completed in 1928, therefore any future and present works required an intervention/ refurbishment that was delicate, tasteful, and showcase the original characteristics. The central nave and intersecting transept provides a high vaulted ceiling above which students and faculty can congregate beneath. The openness of the nave allows for the original stained glass windows to be displayed and allow light to enter and [...]
Blog: Bowhouse
Architect – Konishi Gaffney Architects Bowhouse is situated within the Balcaskie Estate, between Elie and St Monans on the East Neuk of Fife. The East Neuk is made up of a string of ancient fishing villages and harbours that are surrounding by adjacent farmland. The main industry of the East Neuk was historically fishing, though this has declined for a number of these harbours, the area is still renowned for the quality of fish and seafood. The East Neuk produces some of the finest raw ingredients because of the wealth of agricultural and rural land. Some of these ingredients include [...]
Blog: Stratheden Hospital | Dementia & Mental Health Unit
2009 Architect - Richard Murphey Architects Richard Murphy Architects’ modern addition to the Stratheden Community Hospital complex in Cupar, Fife provides open, secure and safe space to its residents and workers. The U-shaped plan makes most of the south facing vista. Views out to the beautiful rural Fife landscape are provided in individual bedrooms, and also around communal meeting spaces that are great for visiting families. The circulation space wrapped round the curtain walls of patient spaces including the dining room and lounges together with two enclosed garden spaces. My grandfather lived with dementia in his final few years and spent 4 [...]
Blog: Maggie Centre
2006 Architect: ZHA – Zaha Hadid Architects The Maggie’s Centre Fife was designed to be a ‘haven’ for cancer patients and also their respective family who can meet, connect and voice their concerns and get the help and guidance they need. The building is a breakaway from the norm with its dynamic design and geometric form. The building sits as a sculpture in the public realm next to the large imposing hospital blocks that tower over the area. Although the building is small in its stature, the building asserts its dominance and importance in the area and the community. The [...]
Blog: Lindores Abbey Distillery
2017 Architect - Organic Architects Lindores Abbey Distillery is the birthplace of Scottish whiskey with the first records of scotch being made here. The custodian of Lindores spent decades researching and planning the return of the distillery to the same grounds where it all started using the same methods as the Tironensian Monks. With the site having a huge archaeological significance to the industry and the area, there was very little one could do on the site in terms of building. During the dig, several walls and medieval pottery dating from the 12th century were uncovered cementing the reason the [...]
Blog: Larick Centre
2020 Architect – Collective Architecture Client – Tayport Community Trust The Larick Centre is a new focal point for Tayport, bringing life and an economic boost to the area. Tayport community trust took ownership of the design process allowing their vision to be built and their local needs met. This community hub really is ‘a building by the community, for the community’. The new Larick Centre has been built on a site with an industrial past and this has been reflected in the building’s overall form and material palette. The scale of the project allows for a building response that [...]


