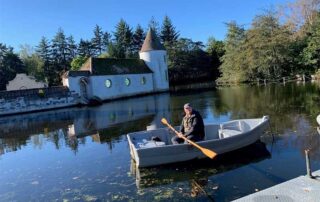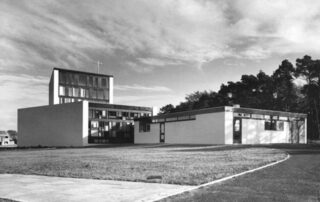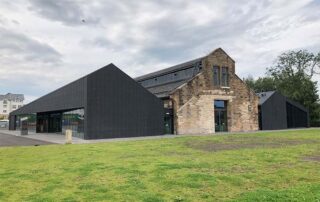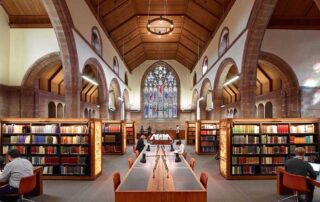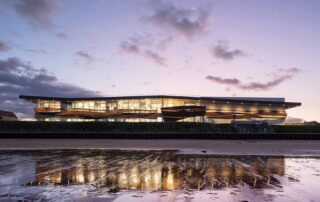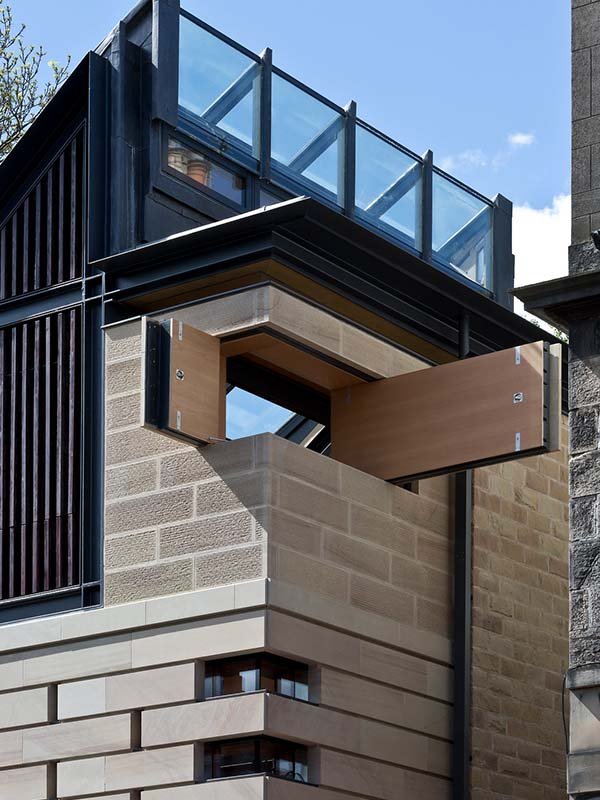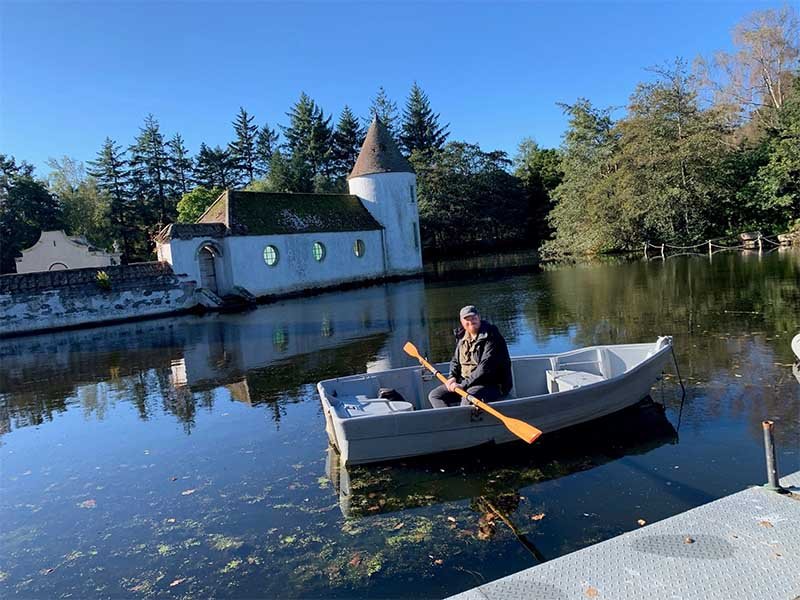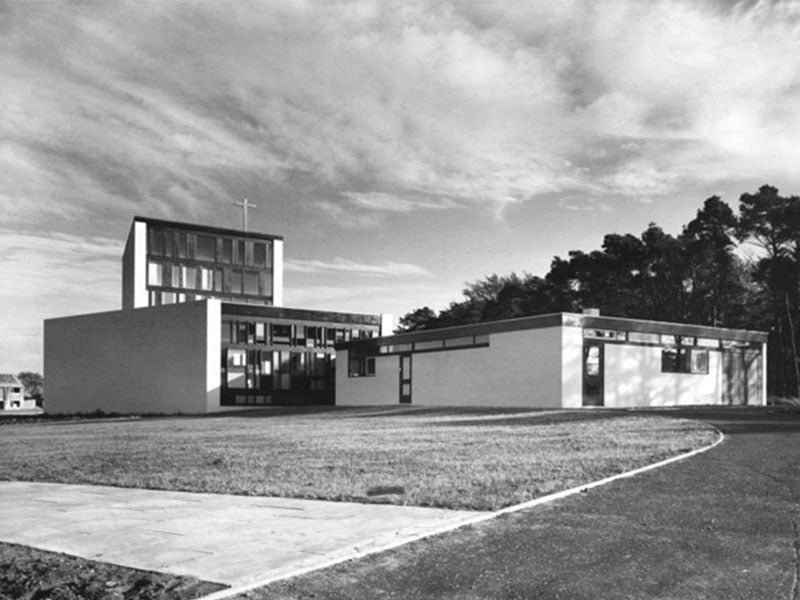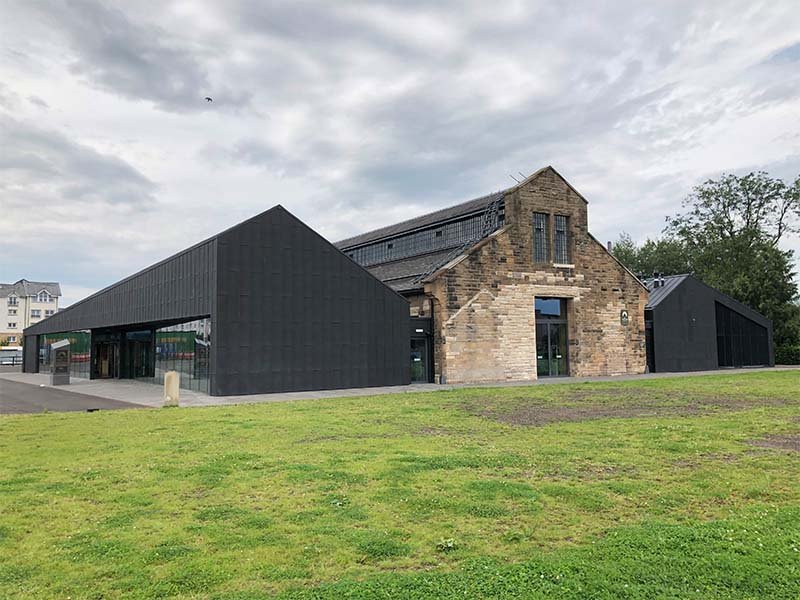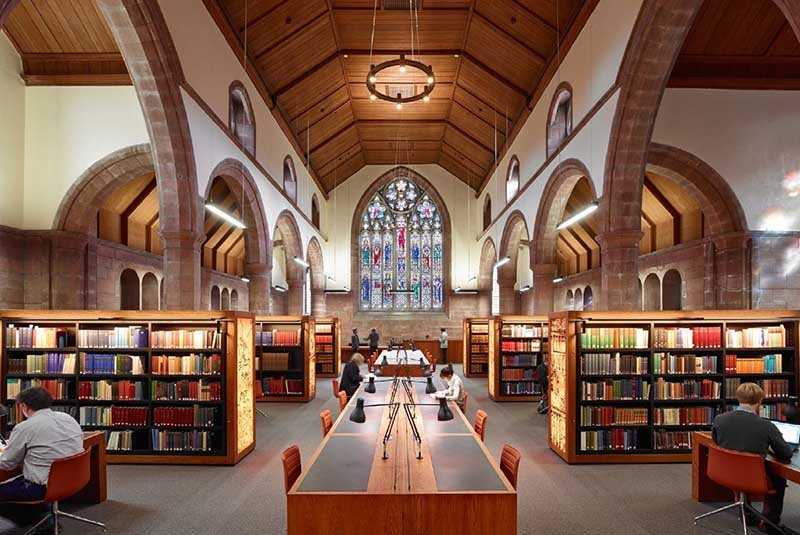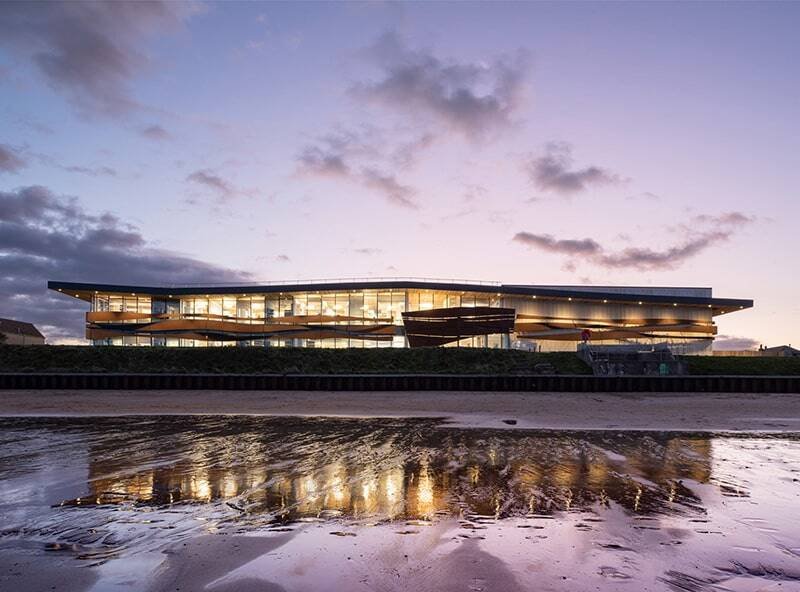Blog: The Murphy House | Edinburgh
Client/ Architect: Richard Murphy Completed: 2016 The Murphy house is the 2016 RIBA award winner. It is a clever and whimsical design that stitches together two developments in Edinburgh's New Town, successfully terminating a complex junction whilst addressing the hill topography. The house occupies half the existing garden and must create a dialogue on 4 separate fronts, each elevation, including the roofscape, must address its surrounds: i) The Street Edge ii) Gable End Resolution iii) Neighbouring Garden + Facade iv) Overlooking Private Garden + Privacy As you can see in the image below, the design works on a number of levels, [...]
Blog: Office Culture.
Office Culture: My First 6 Months at RKA Having recently completed my first 6 months at RKA I wanted to write about the social and cultural aspects of working in an architectural design studio. I was offered a job as a Part 2 Architectural Assistant in April 2021 and have greatly enjoyed developing my understanding of the profession and the responsibilities we assume both individually and as a team; with the benefit of hindsight my experience could not have been more contradictory from my year out of uni / Part 1 industry placement in a large Central London office. The [...]
Blog: St. Paul’s | Glenrothes
Architect: Gillespie, Kidd and Coia Completed: 1957 One of the first churches in Scotland to break away from the traditional aspects of church architecture and propose this new modern take on the typology, St Pauls was also the first church designed by both Izi Metzstein and Andy Macmillan for the renowned ecclesiastical mavericks, Gillespie, Kidd and Coia. The church was constructed to an incredibly limited budget, and with this being the case the architects had to be innovate in their approach to creating this new modern take on church architecture. This was then achieved through a simplification of their approach, centred around [...]
Blog: The Engine Shed | Stirling
Client: Historic Environment Scotland Architect: HES Completed: 2017 The Engine Shed was originally constructed between 1896 and 1913, but the exact date is still unknown. As it was built as part of an important military complex, aspects of the building's construction and other important pieces of information were kept from public knowledge. However what is known is that it was used as a goods transfer shed during both world wars, before it fell into disrepair. Historic Environment Scotland commissioned Reaich and Hall to restore the original sandstone structure, the clerestory windows and steel roof trusses and add two new sheds while integrating [...]
Blog: St Martyrs Kirk | St Andrews
Architect – Page\Park The Martyrs Kirk of St Andrews is a sanctuary for learning and research, providing St Andrews University post graduate students a place for private research and reflection. The category B listed Kirk was first completed in 1928, therefore any future and present works required an intervention/ refurbishment that was delicate, tasteful, and showcase the original characteristics. The central nave and intersecting transept provides a high vaulted ceiling above which students and faculty can congregate beneath. The openness of the nave allows for the original stained glass windows to be displayed and allow light to enter and [...]
Blog: Scottish Oceans Institute
2019 Architect: BMJ Architects The Scottish Oceans Institute is a newly developed and refurbished research facility in St Andrews focussing on marine science. The £16.5 million development is to become a hub for maritime research for both Scotland and the rest of the globe- this building is a testament to Scotland's commitment to our oceans and marine life. The newly refurbished building hosts a multitude of collaborative spaces used for research and teaching alongside the all-important temperature-controlled environments for marine life to thrive and be analysed. This is all located under the roof which symbolises our ocean waves creating a [...]



