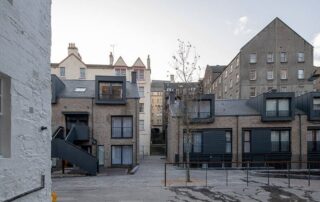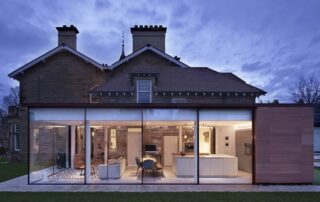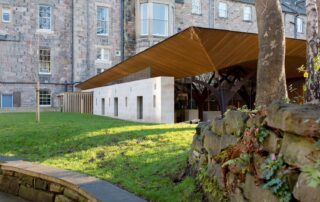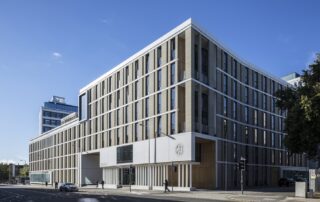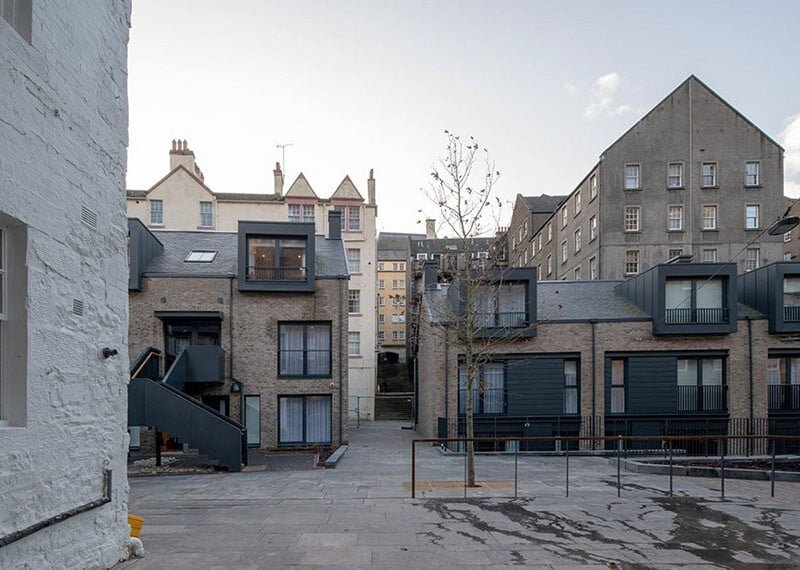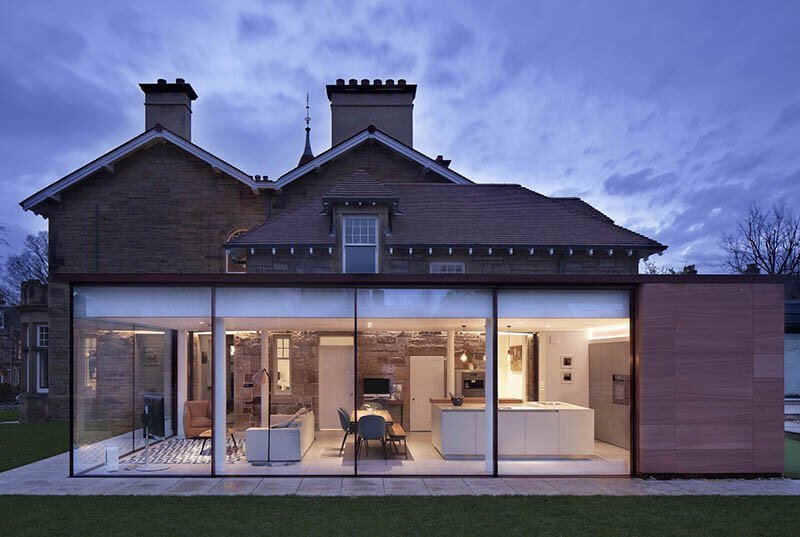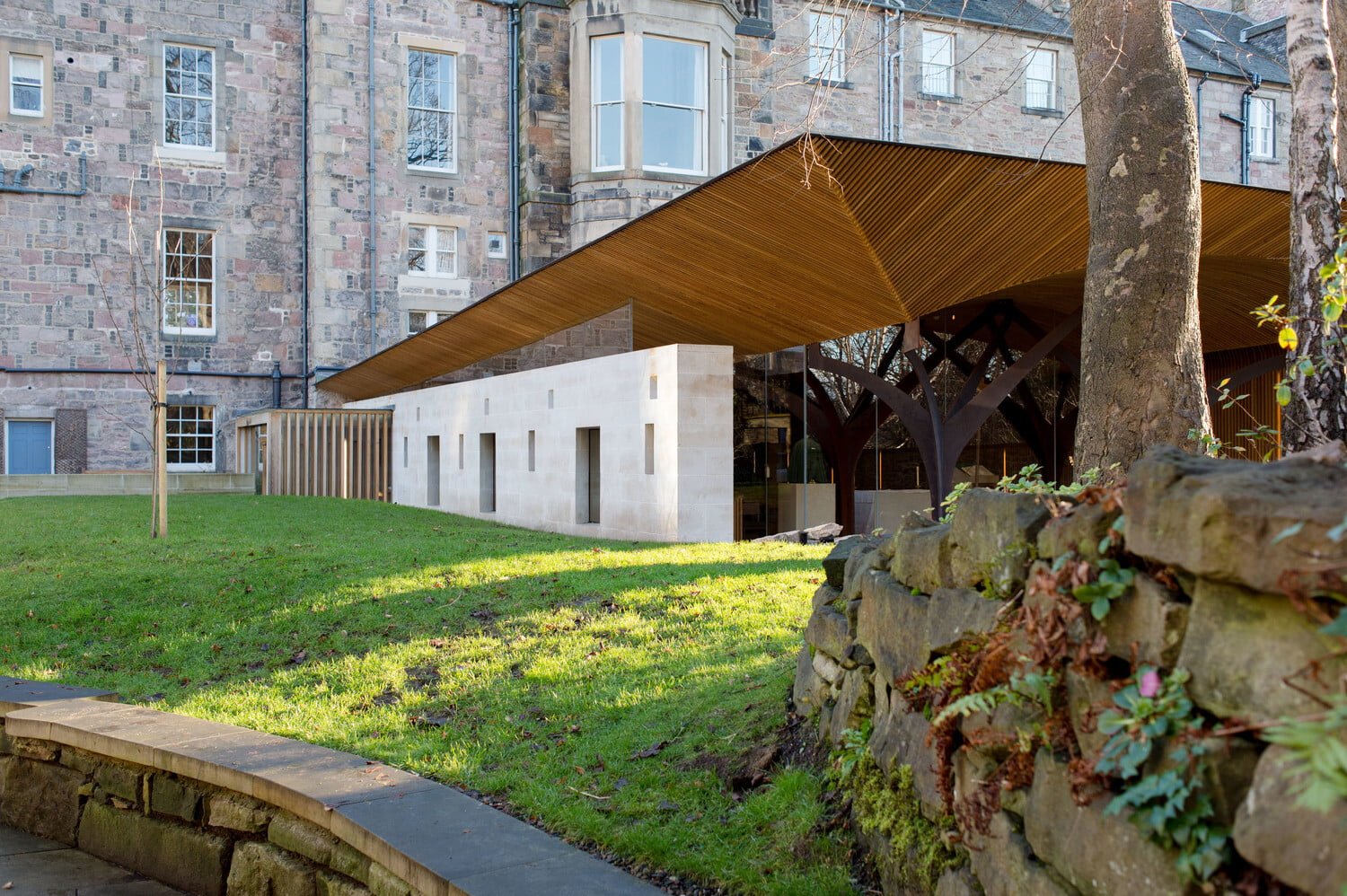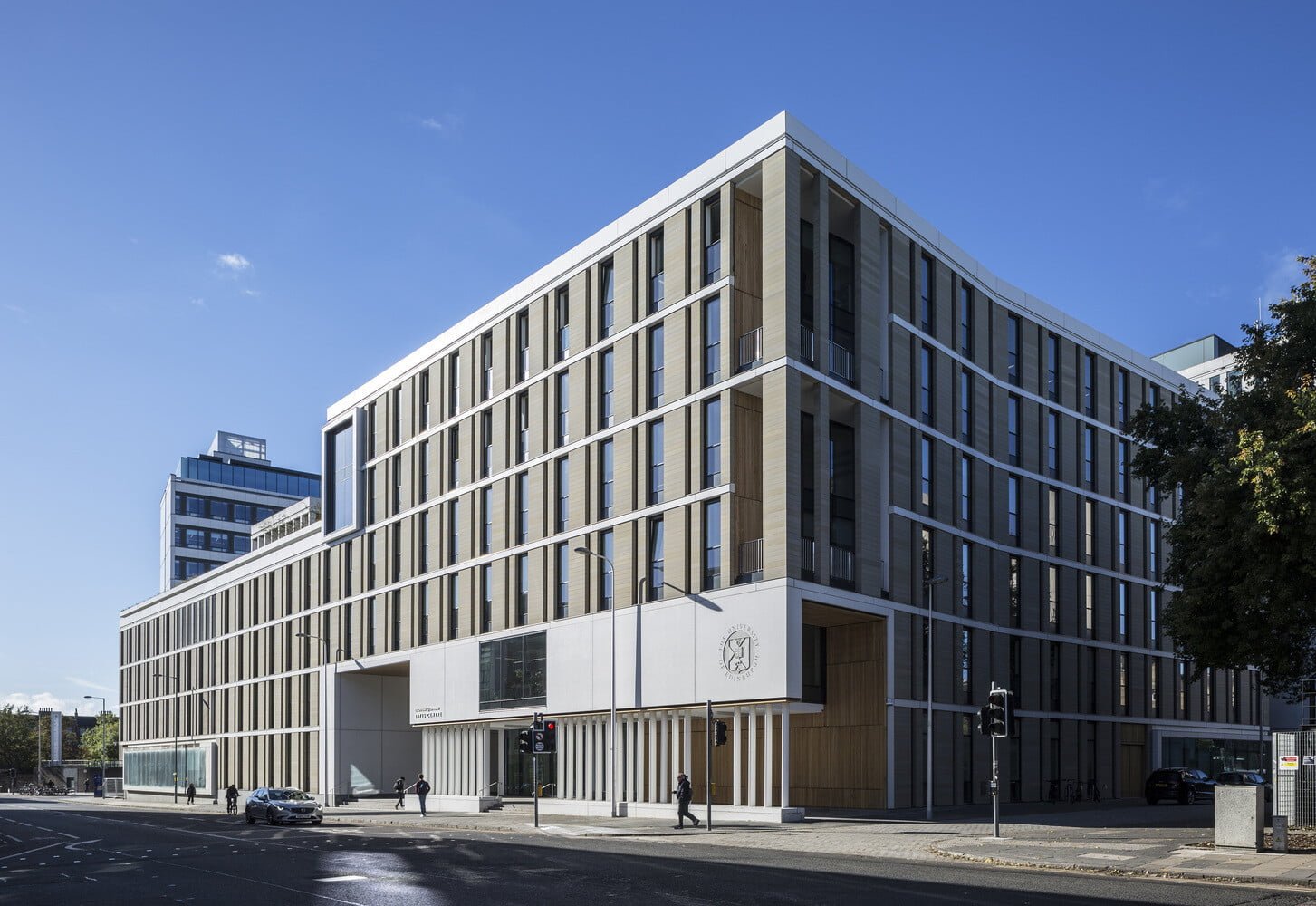Blog: Kings Stables Road
Architect: Fletcher Joseph Associates Client: Campus DM & Peveril Securities/ Bowmer + Kirkland King Stables Road is sensitive site within a historic quarter of the Old Town Edinburgh. Tucked in below Edinburgh Castle, sitting between Castle Rock and the UofE Lauriston Campus, the development is subject to many contextual factors, to which it responds to well. The mixed use development transforms the somewhat derelict and disused backspace shown in the top photograph into a sociable courtyard bounded by residences of different scales and incomes. The below image taken from the Architect’s website shows the space as a bustling communal thoroughfare [...]
Blog: Edinburgh Pavilion
2020 Architect: Archer and Braun The Edinburgh Pavilion is a clean, modern extension to a Category B Listed Victorian building in the central Edinburgh conservation area. Whilst the project was a full house refurbishment, the focus of this is primarily the glass and stone addition to the property. The listed status of the property placed restrictions on the alterations to the existing building. The extensive glazing and seamless paving allows the external spaces and interior to blur together and provides a strong link to the landscaped surrounds. This created a bit of an issue of overheating from solar gain which [...]
Blog: Chapel of Saint Albert the Great
2013 Architects: Simpson & Brown This little chapel nestles at the base of the Category A townhouses, obscured from the busy thoroughfare that is the Meadow Walk by the low wall and shrubbery. From personal experience, the quaint chapel is easily missed on ones journey through to the popular green but is well worth a visit. The sandstone-clad clay blocks give the otherwise light building a weighty solid feeling, sitting well within the landscaped surroundings, framing the sanctuary in Oak, masonry and corten steel against a green natural backdrop. The angled windows draw the eye forwards, keeping focus on the [...]
Blog: Bayes Centre
2018 Architect: Bennetts Associates Client: University of Edinburgh The Bayes Centre is a large research institute for the University of Edinburgh. Located in the heart of the City, it has become an iconic landmark of the Uni campus, and a very engaging piece of architecture. The architects have responded well to the street edge condition, using the building form to retain the inner city institutional typology whilst using large atriums and courtyards to provide the otherwise voluminous building with a sense of transparency and light. With striking sightlines within and across the courtyards, the building resents as engaging and navigable, [...]


