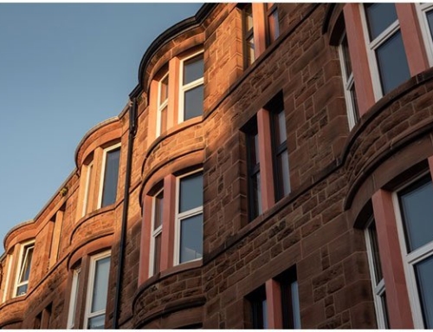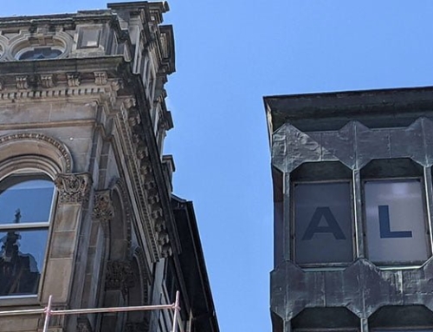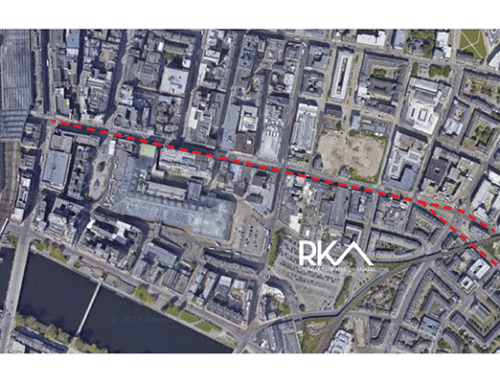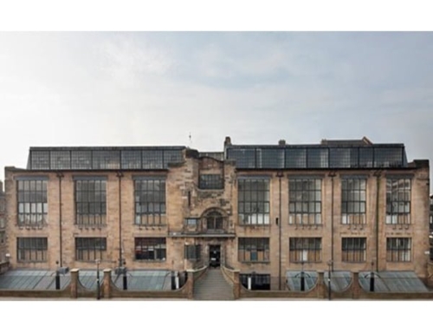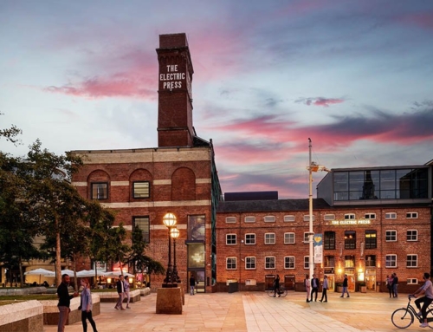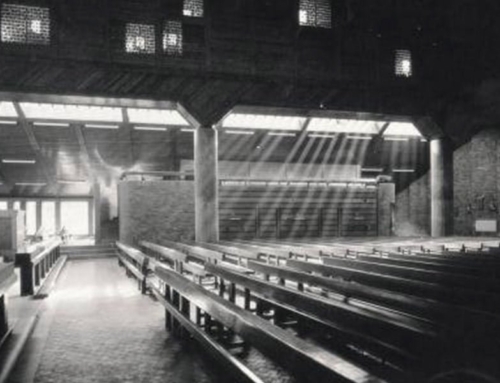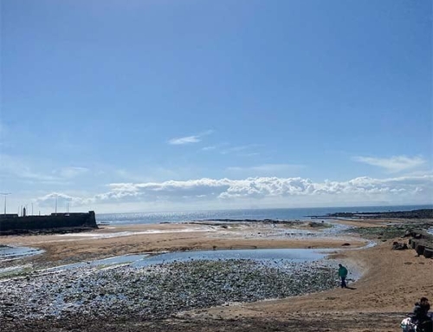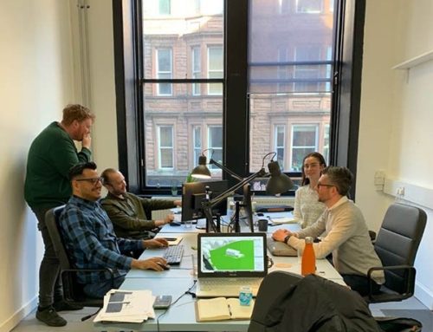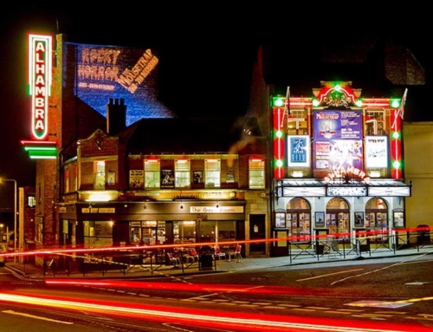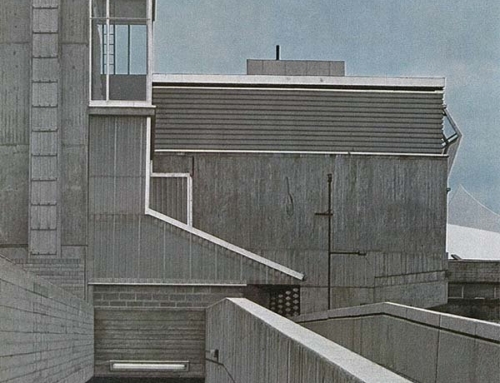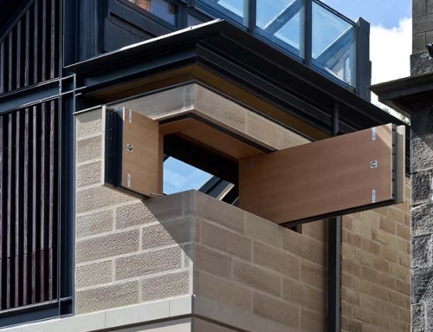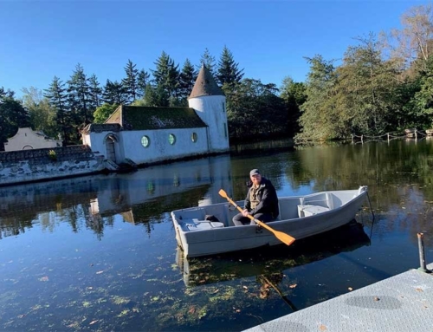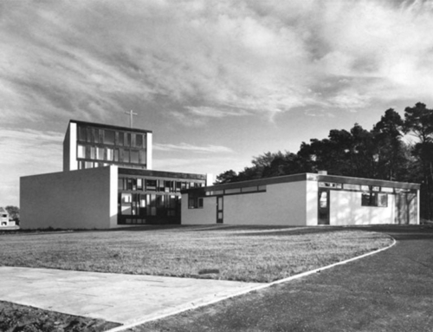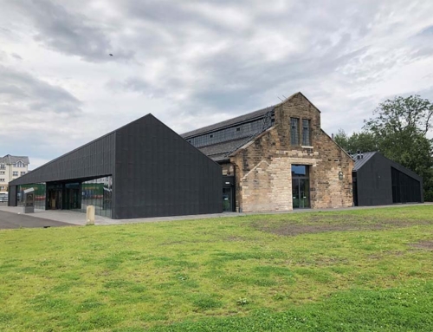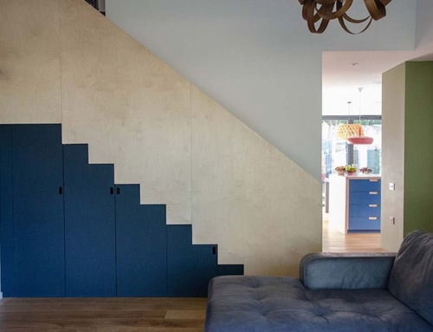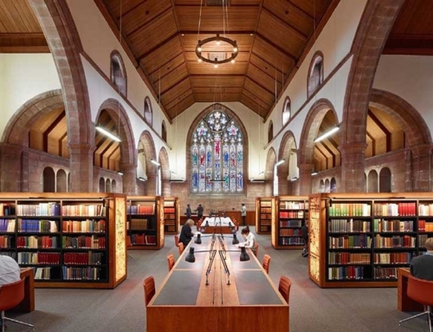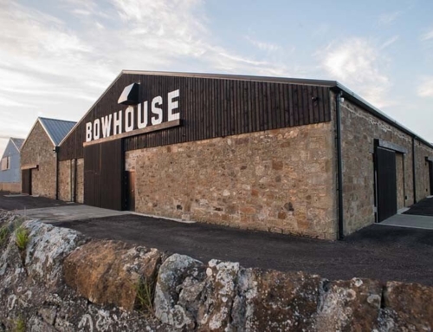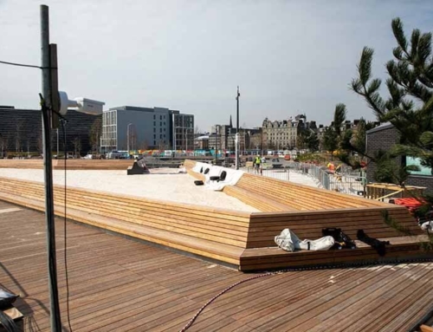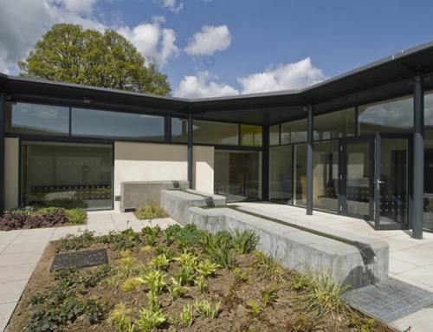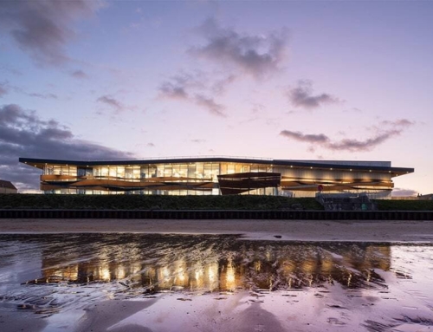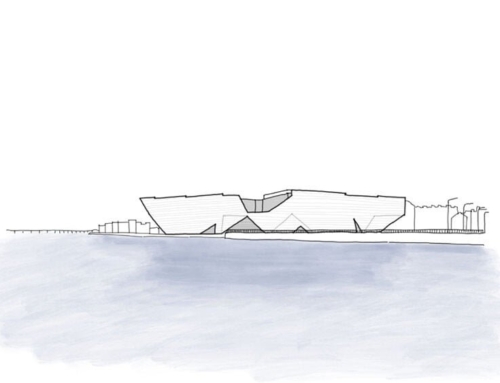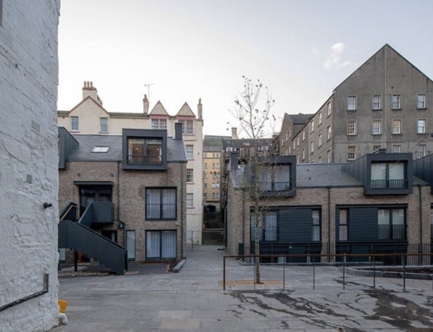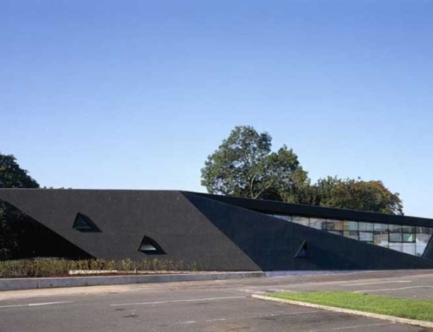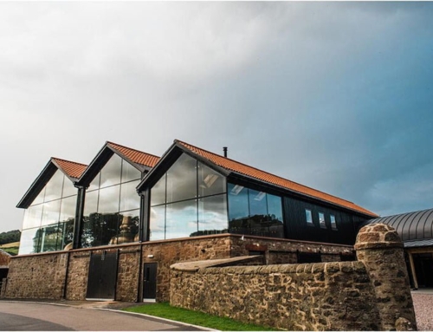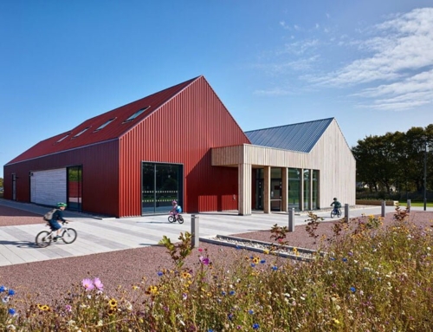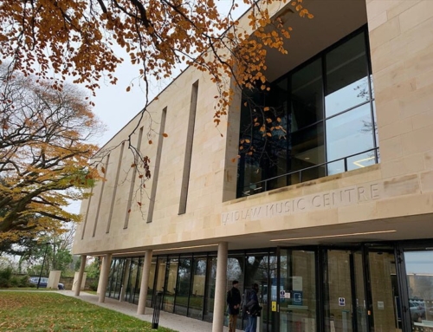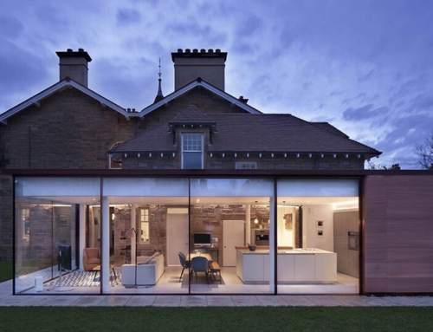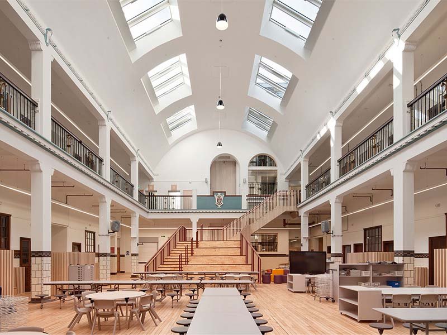
Blog: Ayr Grammar Primary School
Architect: BDP
Completed: 2021This project is about re-use and a re-imagination of historic education buildings as a new facility for teaching, learning and community spaces. It cleverly integrates new additions with the refurbishment of the listed buildings.
An unexpected element of the project is a large archive facility, space created where an old moat had been infilled. The archive rooms do not require light so enabled the school playground to be doubled in size as part of the archive roof design.
The particular aspects of the scheme that I considered to have particular merit were the central hall used for dining and new stair access to upper levels; The metal and block clad extension opposite the main entrance; the way the insertions had been dealt with leaving a memory of the existing fabric, and finally the design of the metalwork including signage, balustrades and the like.
The street elevation is little changed other than the main entrance and canopy, the main works are at the rear of the site or internal. The height of the buildings is unchanged.
The main frontage has been cleaned and restored with key dates in the site history interpreted as signage additions around the main entrance.
The street frontage to South Harbour street has been re-activated with the new Archive building entrance.
The majority of the internal spaces are existing and within listed buildings so the opportunity for change would have been limited. The circulation area was greater than you would expect in a newly designed more efficient layout, especially in regard to the generous number of halls and the links between these spaces.
Perhaps an opportunity has been missed to better integrate the community facilities and archive spaces into the day to day life of the school. The shared school / community entrance works very well but could have potentially been taken further.
The choice of birch faced plywood for all new joinery and birch faced doors for all new doors is a clever design decision to clearly signify what is new and what is old. This birch faced plywood is used for the new feature stair balustrade and cladding within the main hall and is a striking feature that scales well within the hall whilst feeling child friendly and well designed for a primary school. A small point on accessibility – I thought that an additional lower handrail however could have been included within this stair design.
In regard to the main hall, this is a stunning space and cleverly adapted. The acoustics are a problem at busy times and may have benefited from a more generous spread of acoustic reverberation panels and in particular siting them on the first floor soffit for maximum impact.
The quality of the works in general was very good. Well detailed with a tight palette. The red oxide balustrades, cladding and detailing worked very well and in good contrast to the limestone listed building.
The choice of new glazing elements, window detailing and integration with the design was well done in the new parts of the building. In the existing building the services had been replaced and this installation was well controlled and considered, showing respect to the listed building.
The local authority must be commended for giving these buildings a new lease of life and a future that will benefit Ayr and it’s future generations. The scheme has provided a generous facility for community use, a series of stunning rooms with north light. The actual use for these spaces is unknown other than offering some art and music spaces, it appeared the aftermath of the covid lockdowns had restricted the use of these spaces so I’m sure this will develop over time.
Image credits: David Barbour


