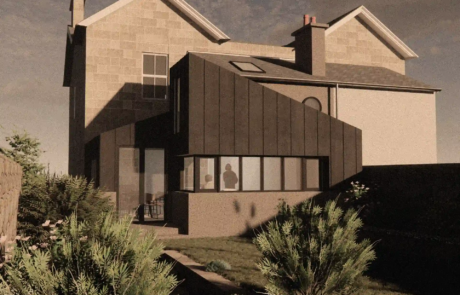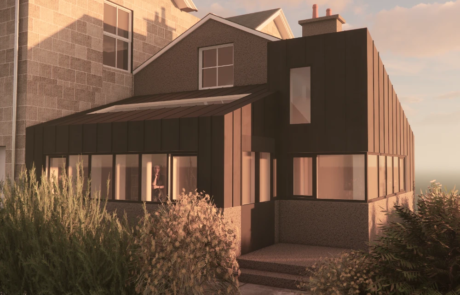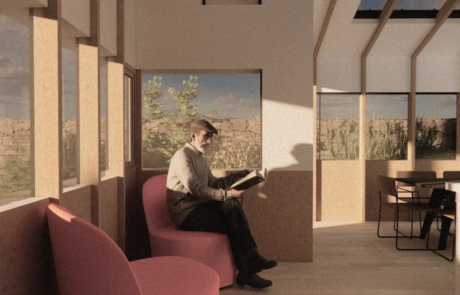Project Description
This project involves the full internal refurbishment of a traditional period home, complemented by a bold yet sensitive rear extension. Designed to enhance flow and reconnect the house with its garden, the extension features sleek zinc cladding paired with sustainable cork spray render and two opposing pitched roofs for a contemporary look. Glazing elements are thoughtfully positioned to maximise light and views: a wraparound slot window frames the garden, a high-level window highlights a nearby historic church, and rooflights bring in morning and evening sunlight, creating a bright, welcoming living space that blends old and new.
Client:
Private
Location:
St. Andrews, Scotland
Sectors:
Conservation, Residential










