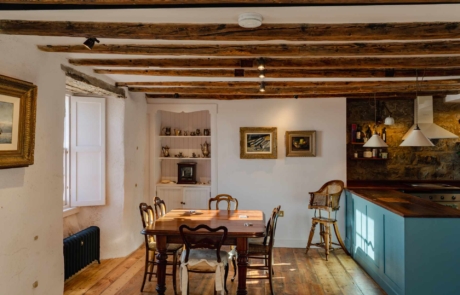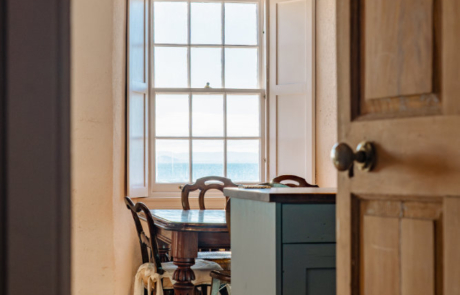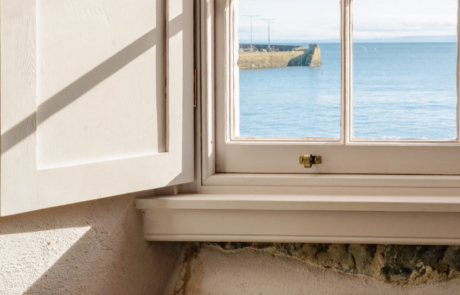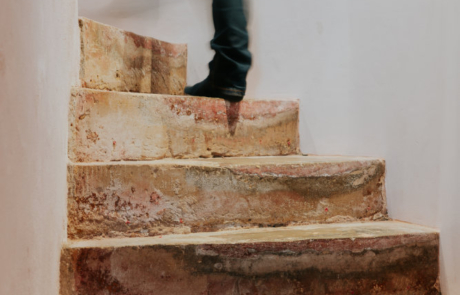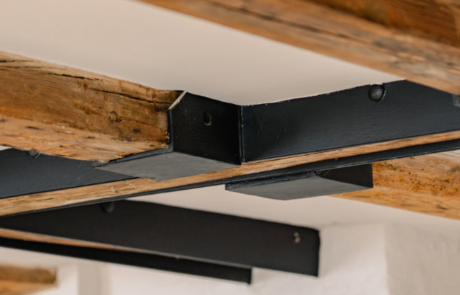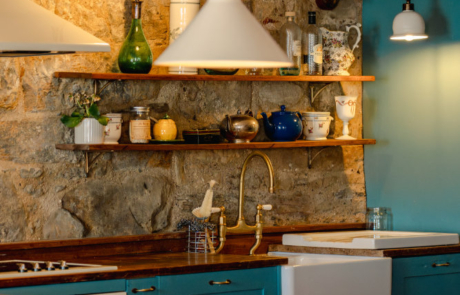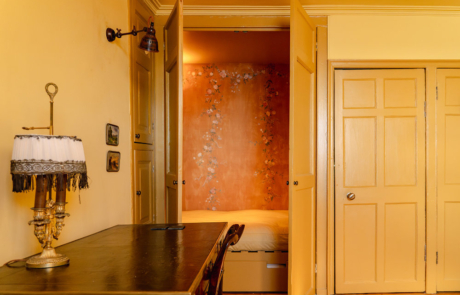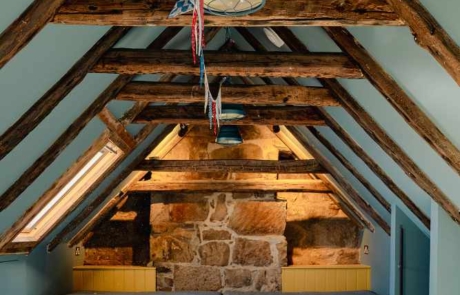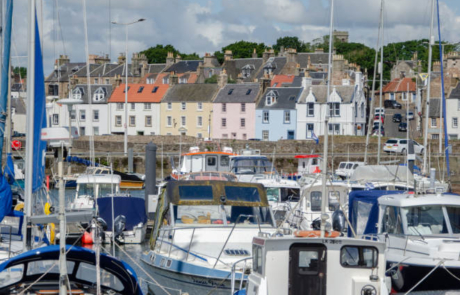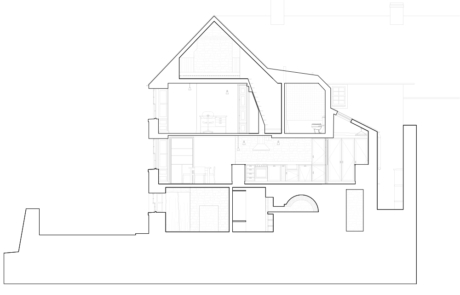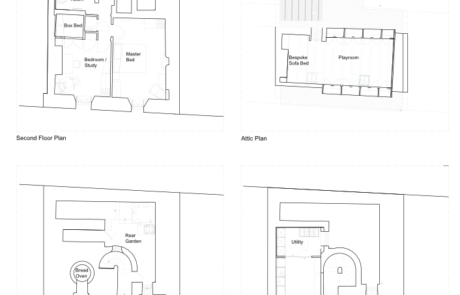Project Description
The refurbishment of this Category B listed building in the Anstruther Conservation Area aimed to restore its historical integrity while enhancing original features. We planned a careful renovation, including exposing hidden elements, reinstating traditional materials, and adding a modest rear roof extension.
Simpson and Brown Heritage Consultants assessed the building’s historic significance, noting its pre-18th century masonry and mid-18th century joinery. Despite some previous structural alterations, the property’s overall significance within East Neuk of Fife remained intact.
The proposed layout enhancements plus a modest zinc dormer made it more suitable for modern living, keeping the building’s appearance while revealing its architectural value.
A notable find during demolition was the original ground floor bread oven which we refurbished and illuminated for visibility. The timber ceiling in the living room was unsafe, so we collaborated with a structural engineer to retain most timbers, supported by steel flitch plates and shoes.
The interior design was inspired by the Fife colours, the beach, the sea, the sky and to work with our client’s artwork and furniture collection. Rebecca from Thistle & Wild Design studio painstakingly researched materials and colour swatches that worked with her concept and to create the strong colour choices throughout the house.
Client:
Private
Location:
Anstruther, Scotland
Completion Year:
2023
Awards:
Scottish Design Awards 2025 Finalist – Conservation
Dundee Institute of Architects 2024 Shortlisted
Sectors:
Conservation, Residential


