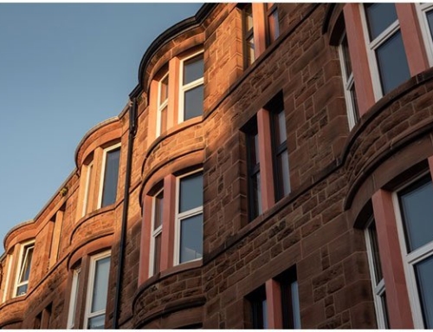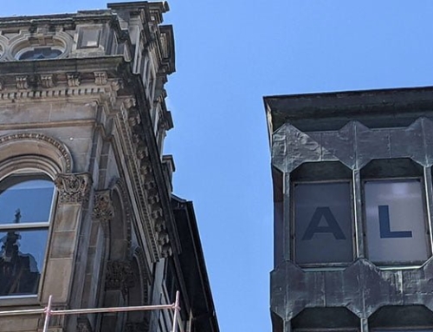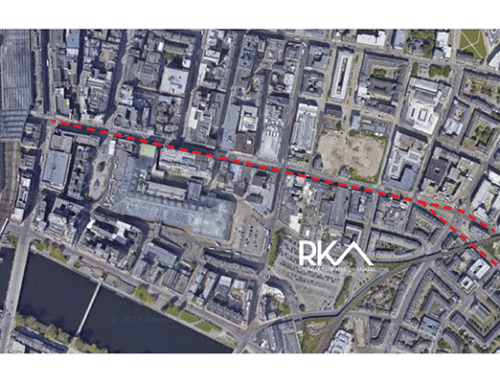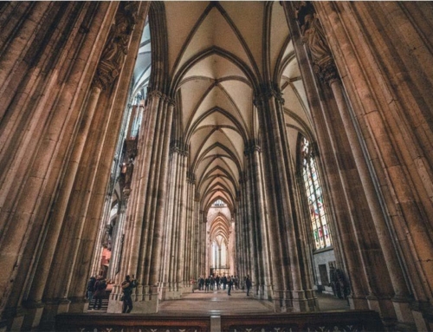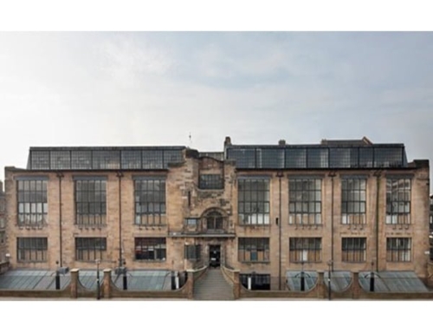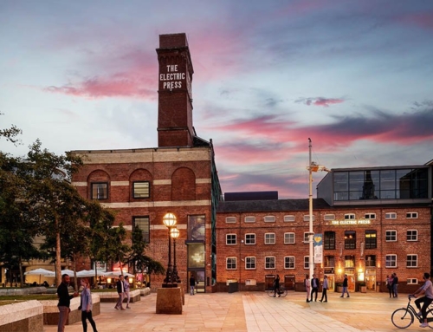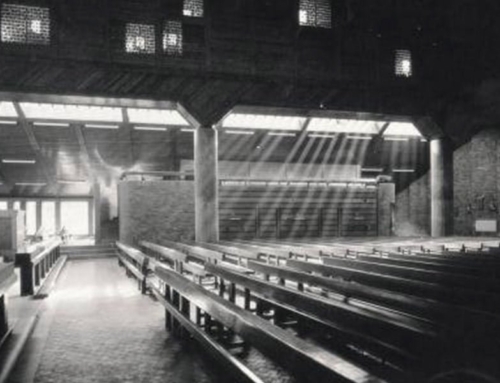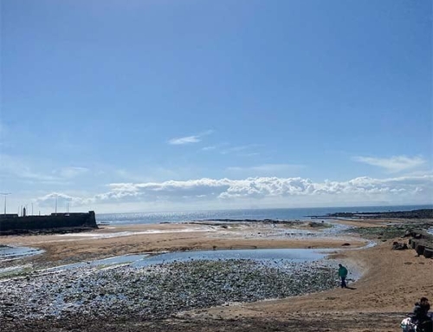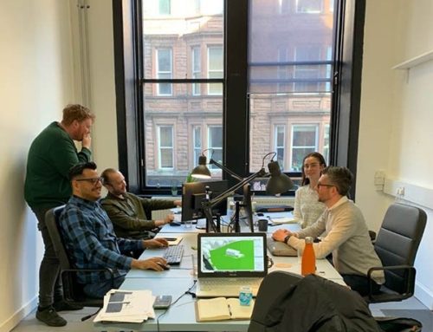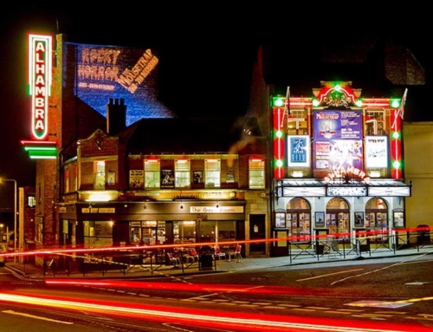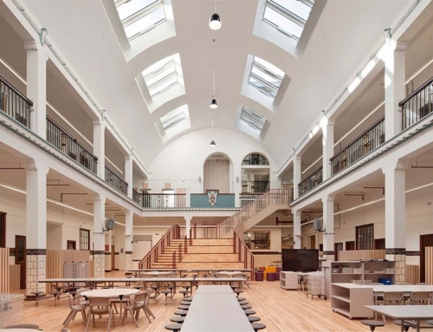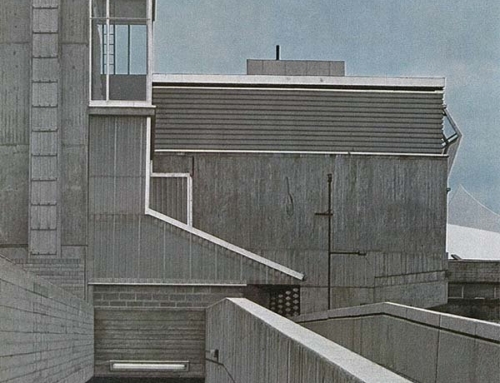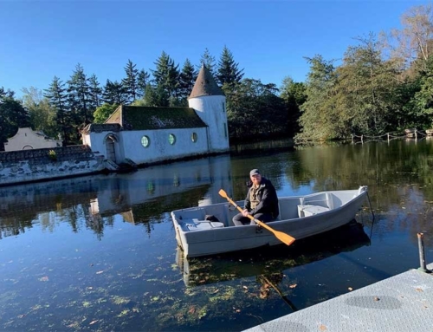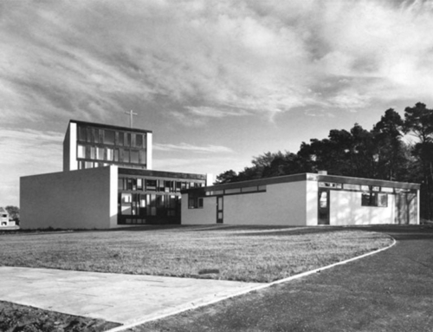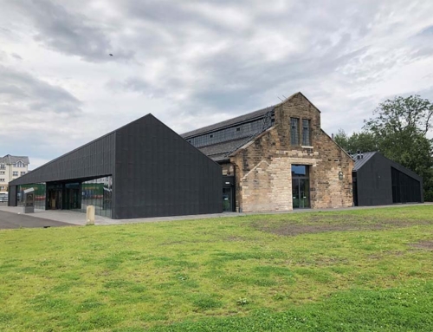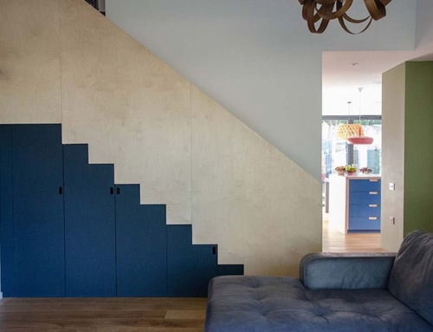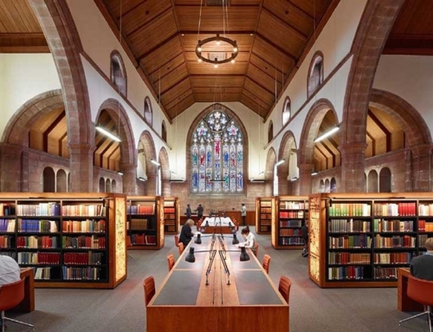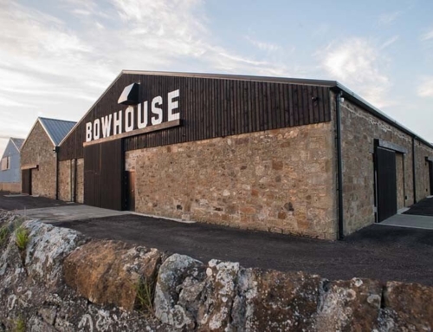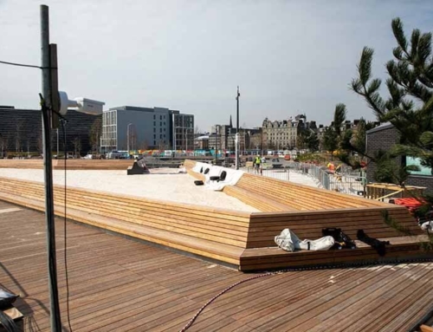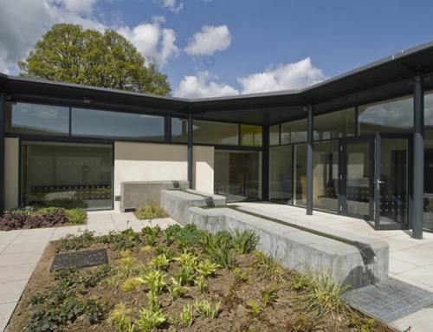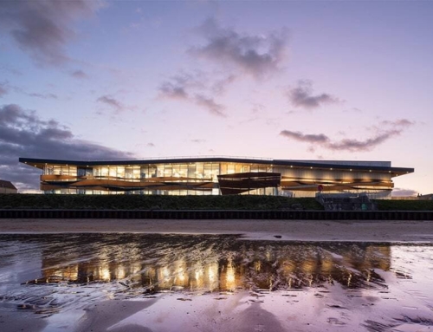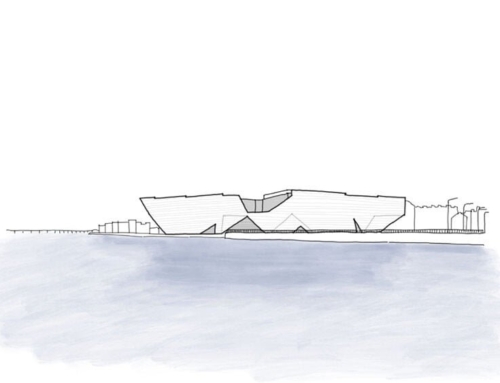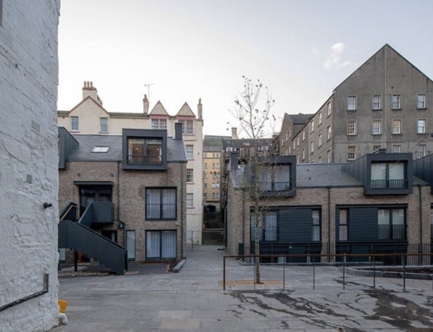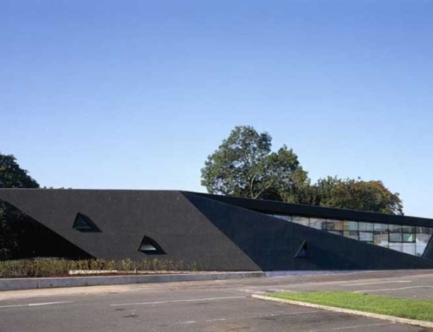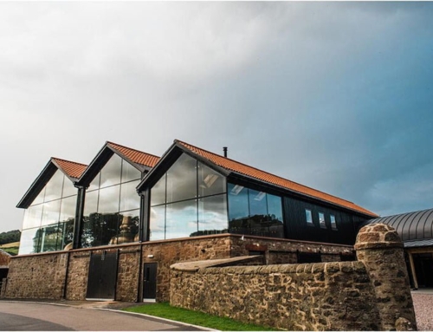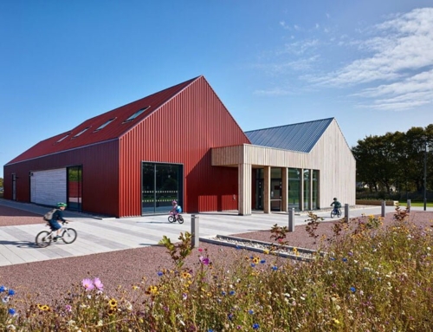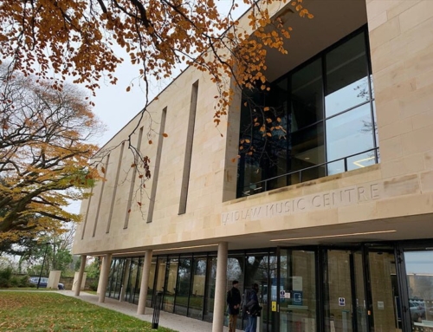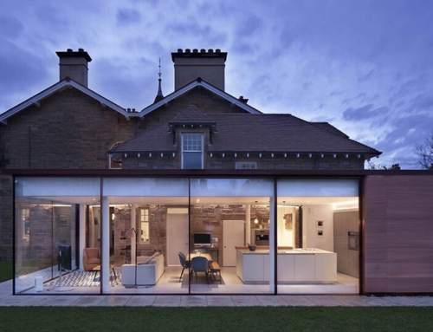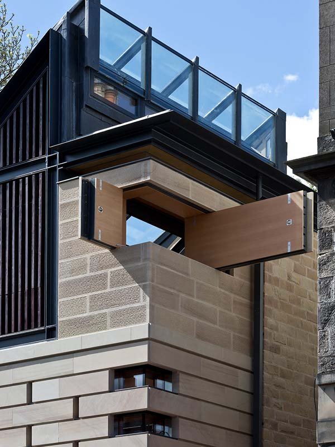
Blog: The Murphy House | Edinburgh
Client/ Architect: Richard Murphy
Completed: 2016
The Murphy house is the 2016 RIBA award winner. It is a clever and whimsical design that stitches together two developments in Edinburgh’s New Town, successfully terminating a complex junction whilst addressing the hill topography.
The house occupies half the existing garden and must create a dialogue on
4 separate fronts, each elevation, including the roofscape, must address its surrounds:
i) The Street Edge
ii) Gable End Resolution
iii) Neighbouring Garden + Facade
iv) Overlooking Private Garden + Privacy
As you can see in the image below, the design works on a number of levels, sitting well within the context and cleverly bridging the level changes.
To complicate matters further, the site sits within a World Heritage Site, requiring a sensitive design approach whilst still aiming to create a contemporary modern design. Richard Murphy strikes a balance between site-sensitive materials and his own material ethos and ambition, using a combination of materials and details to create a simple yet intricate form.
The house showcases a number of mechanical and environmental interventions with a plethora of whimsical interventions of very “Scarpa-esque” origins. Many parts of Richard’s house fold, slide and swing open, revealing hidden panels in the facade, opening roofs, creating visual connection and concealing nooks and so on around the building.
This allows the building to transform internal spaces whilst controlling environmental factors passively and promoting a sustainable approach. The adaptable nature of the design allows the building to close down and
go into a “hibernation” of sorts in the cold and winter, or open up and invite the warmth in and heat the space via thermal mass and solar heat gain.


