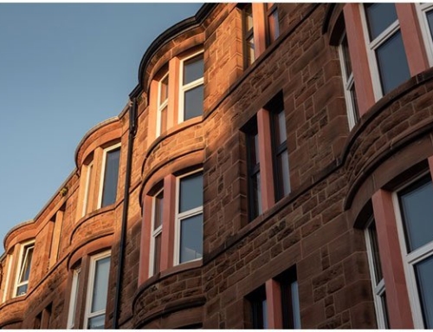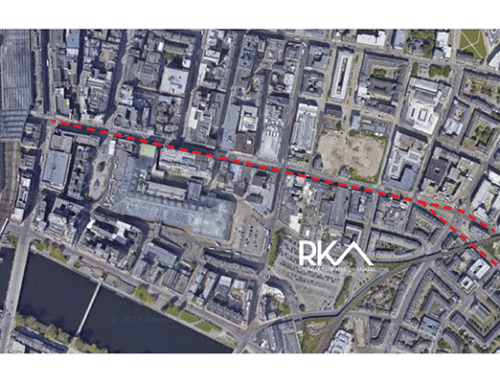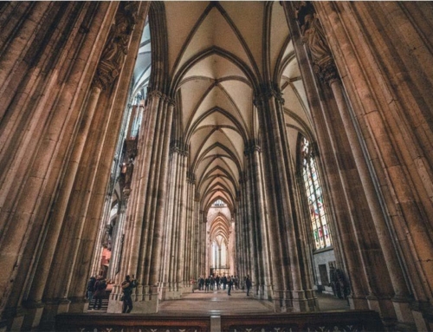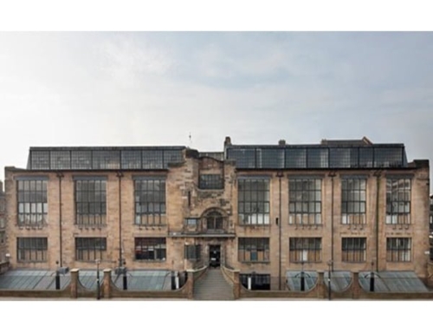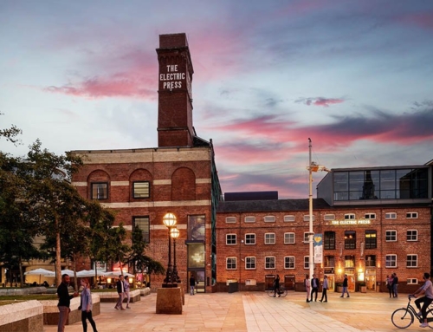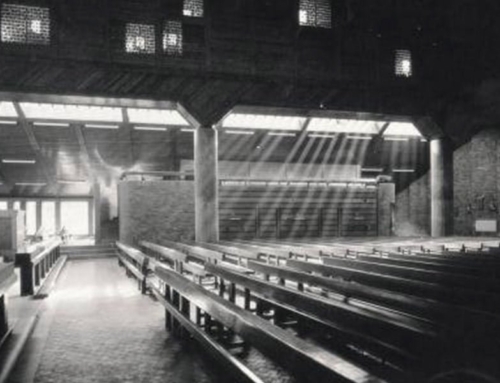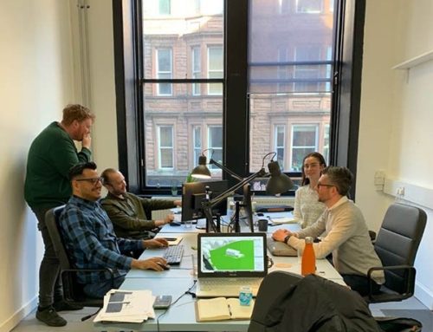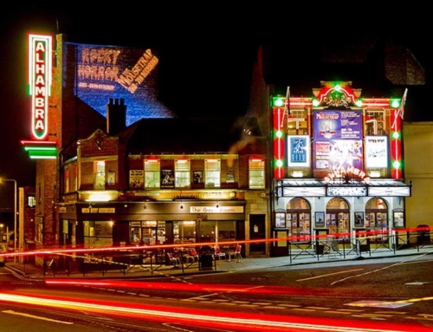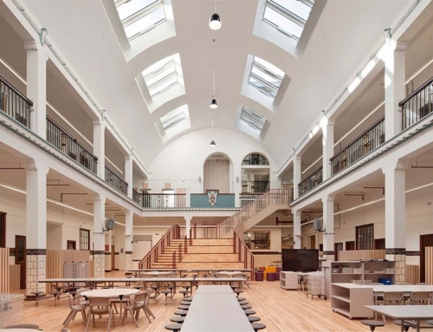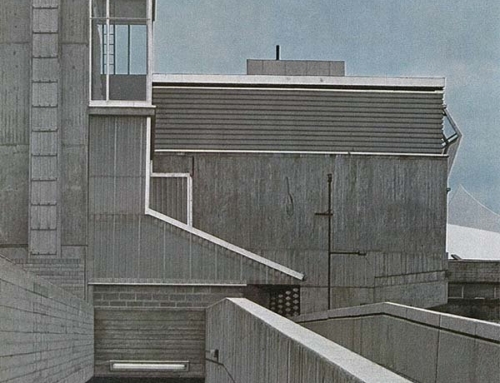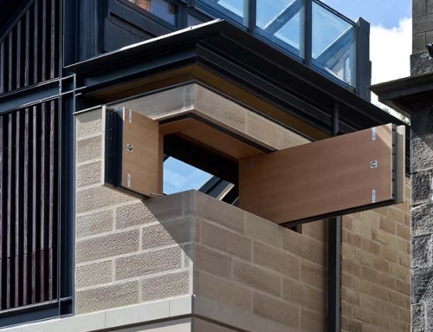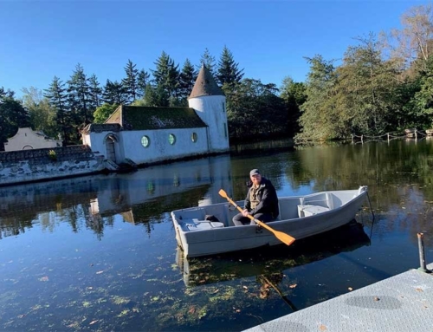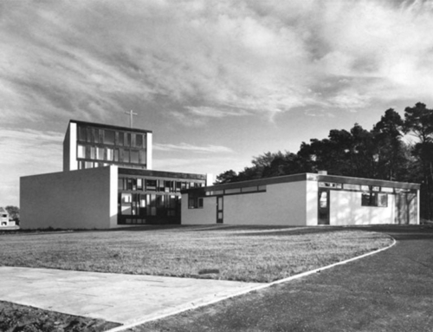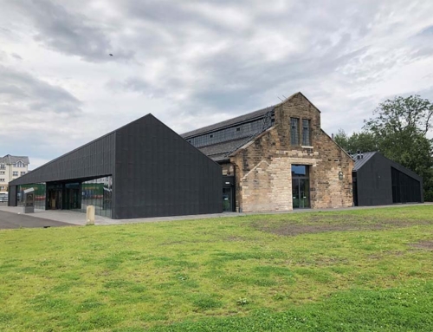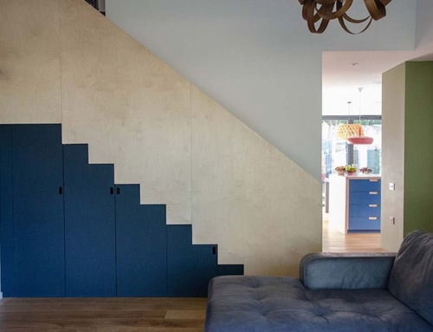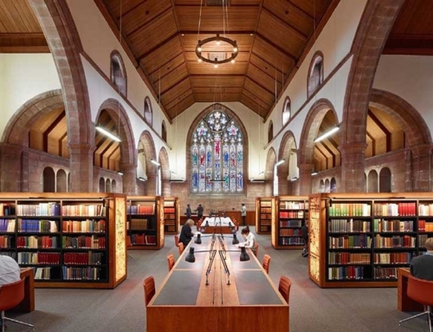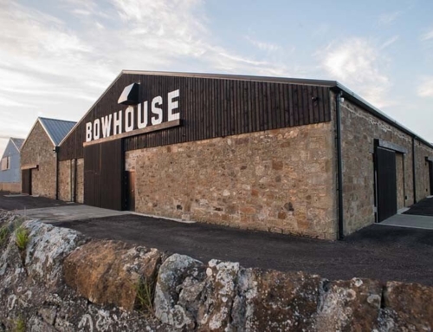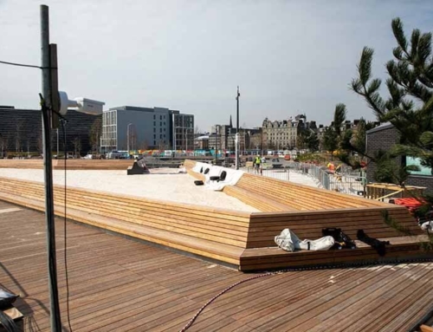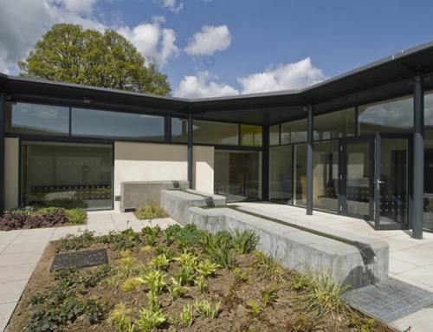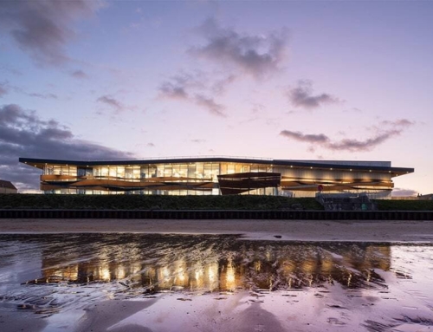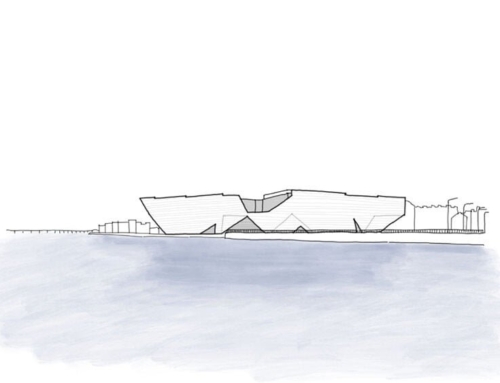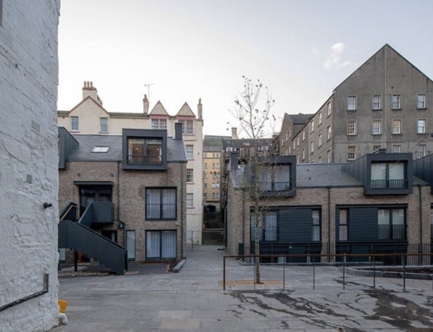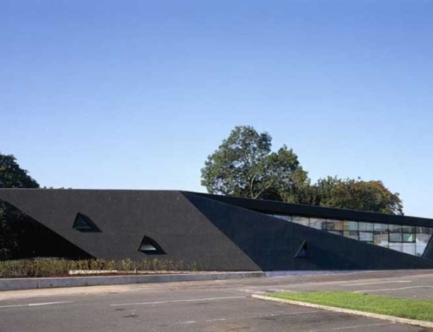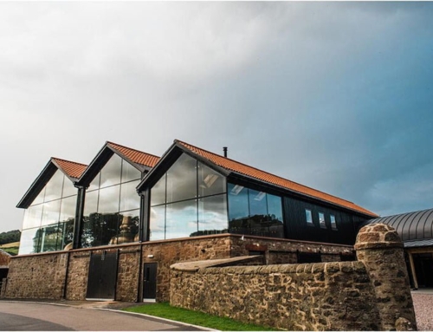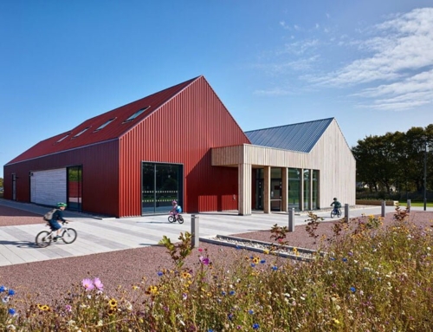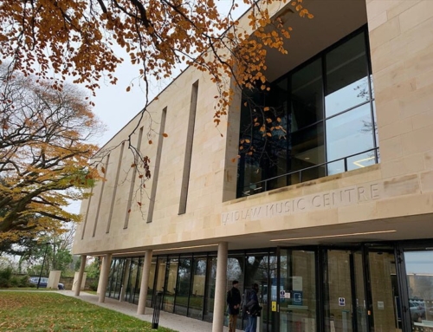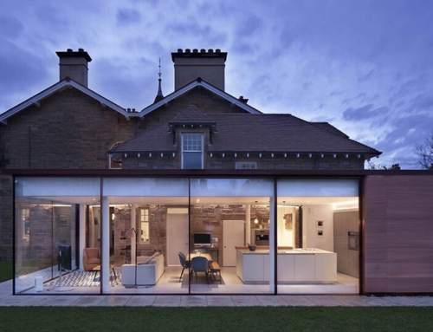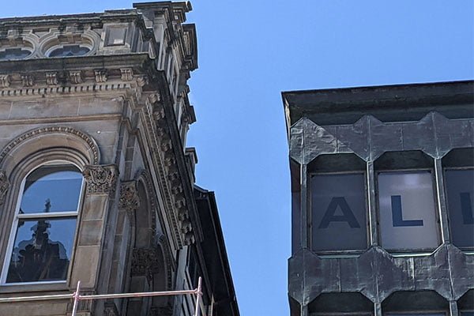
Blog: The BOAC Building by Gillespie Kidd and Coia
The BOAC building in Glasgow was built for the British Overseas Airways Corporation in Buchanan Street, Glasgow, and was completed in 1970.
A five-story steel-framed office block, the upper floors are clad in copper, formed of sleek hexagonal openings around windows arranged in a gridiron. Although the facade’s rhythm and proportions are in keeping with Buchanan Street’s array of finely crafted mercantile facades, the building also reads as quietly stark – its language of geometrically folded sheets of copper speaks more of the machine age that followed industrialization. Stonemasonry and handicraft are replaced with precise, modular systems and new kinds of expressive freedom.
Its double-height ground floor office was fitted with a series of sloping soffits, bringing the ceiling height down towards the counters, giving them hierarchy and focus on the public ground floor. The 1970s were the beginning of the commercial availability of airplane travel – at the time an aviation office would have been a locus of glamour and futurity. Approaching the desks would have been reminiscent of the growing number of science fiction stories that were capturing the imagination of new generations at the time. If anything, the building evokes science fiction yet to be released, such as the stark, angled ziggurats and interiors of Blade Runner, released in 1982 – a staggering 12 years after the building was built.
Alongside its futuristic connotations, the BOAC building has Glasgow’s combination of stylistic diversity and rigorous conformity in its DNA, bringing the architecture its restraint, and situating it in a tradition of practitioners who have made contributions to the character of the city. Glasgow City Centre’s urban grid reflects the commercial success of its Mercantile elite during the 19th and 20th centuries. Each plot was developed by a different benefactor, each with its own ideals and sensibilities. This led to a stylistically diverse cityscape, yet its consensus of sandstone materiality and classical decoration created an overall consistency. This balance allows the individual characteristics of each project to fit into a wider framework. This is a stark contrast to the totally planned and stylistically consistent nature of Edinburgh.
Today the building is occupied by All Saints, an exclusive brand that specializes in sleek and understated fashion. This new inhabitation is appropriate, considering the muted green-browns of the copper, and the sophisticated, restrained facade treatment. The stylistic character of the building in Buchanan Street embodies how All Saints promise to dress their customers – savvy, understated, and unashamedly modern.
To summarize, the building is conversant with the urban consensus of Glasgow’s Victorian city centers proportions, and its decorum, while also proudly sporting its machined aesthetic of sharp lines and industrial material. The year the building was constructed, it was a herald of a technologically advanced future that would bring a new sense of adventure and possibility to everyday life. Today it quietly stands out in Glasgow’s most impressively European street, as futuristic then as it is now. This is possible because the building can also be read as a combination of references: to the city’s gridiron pattern, the city’s industrial past, an imagined future, and not least of all it embodies the way Glasgow architecture enjoys a special balance between individuality and conformity.


