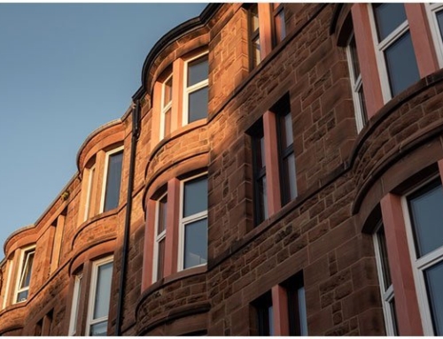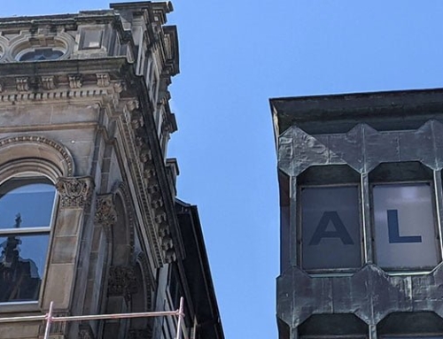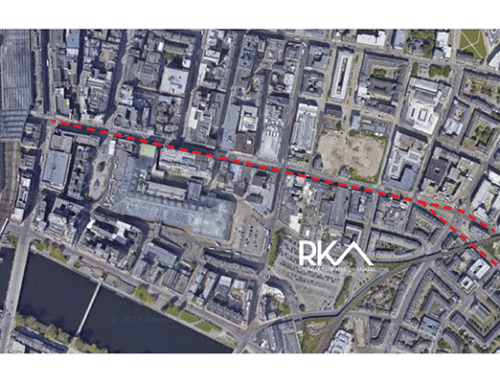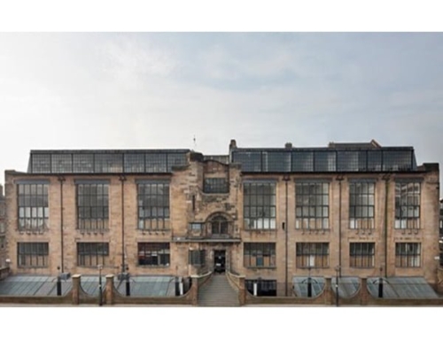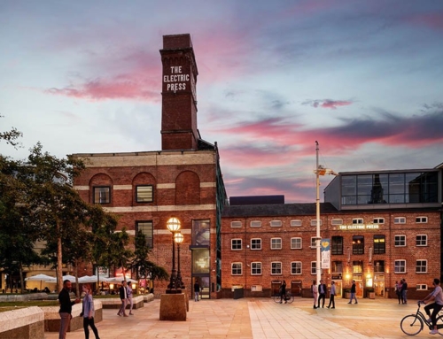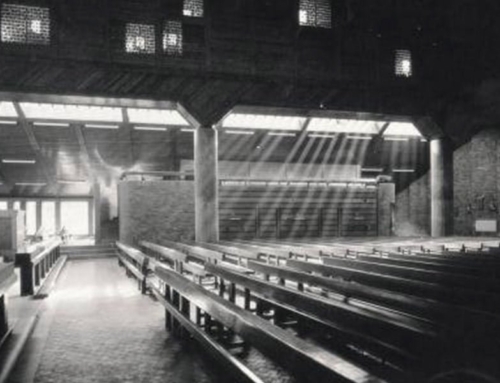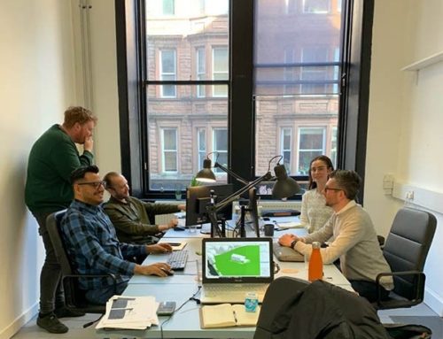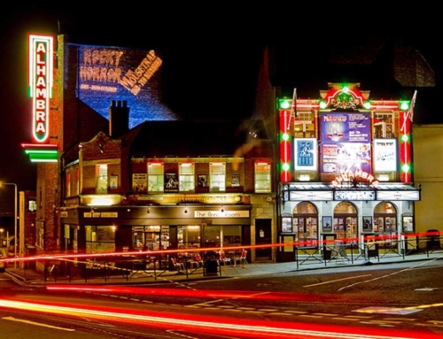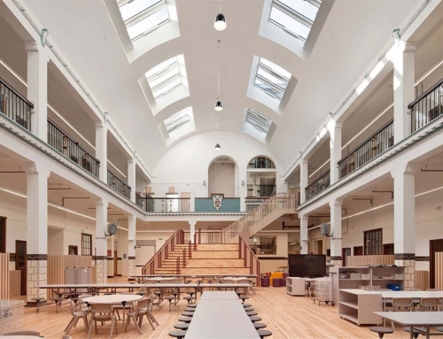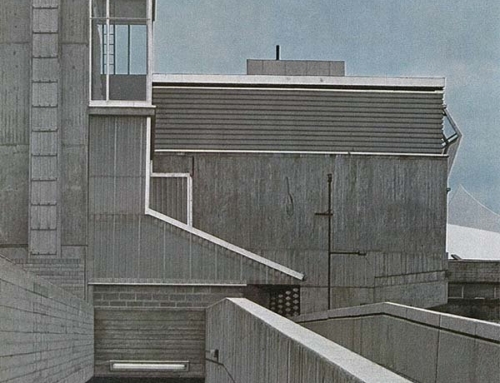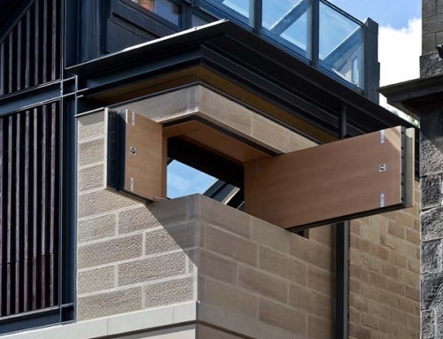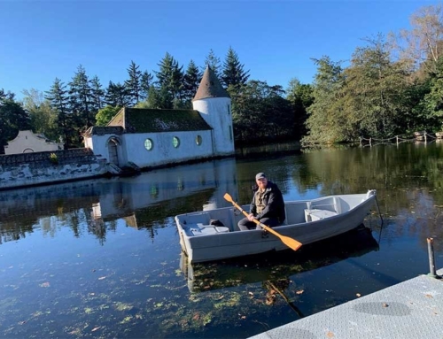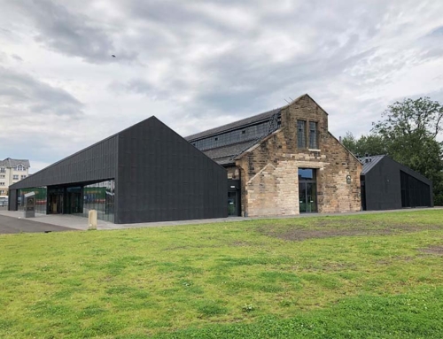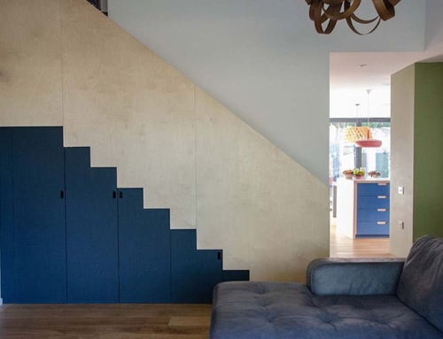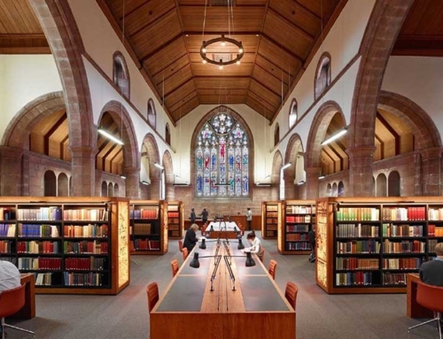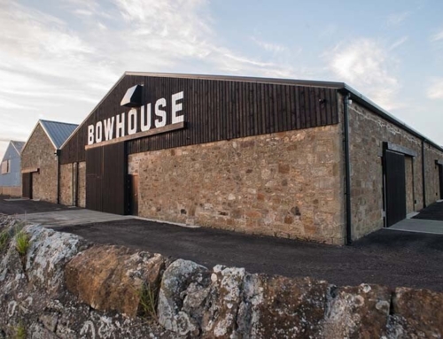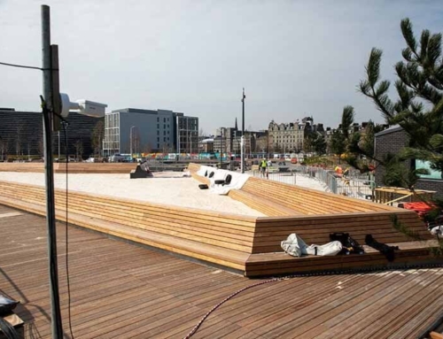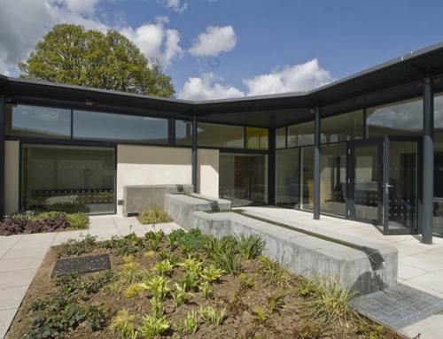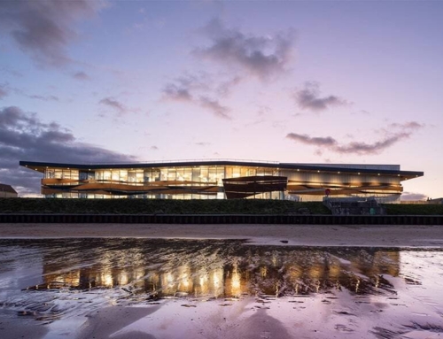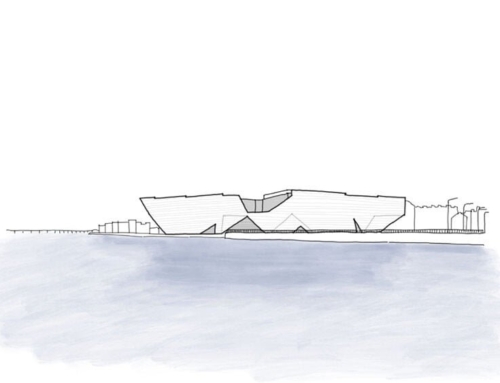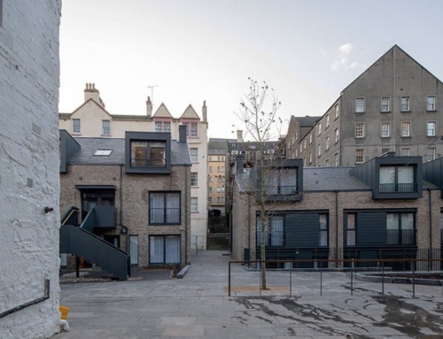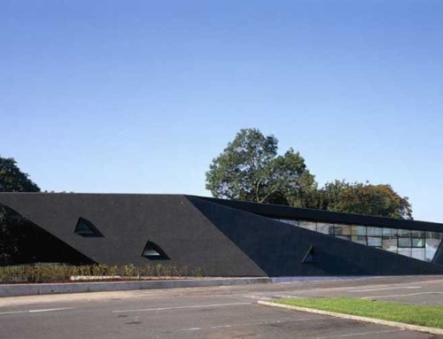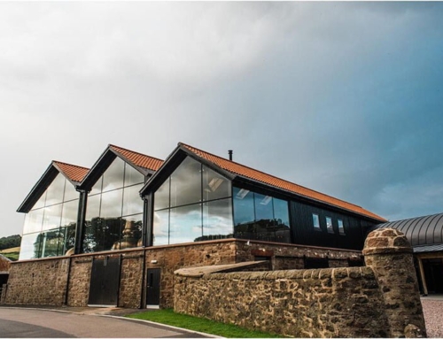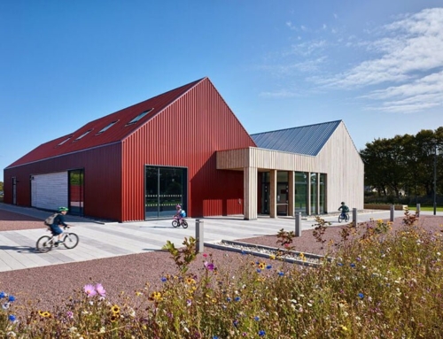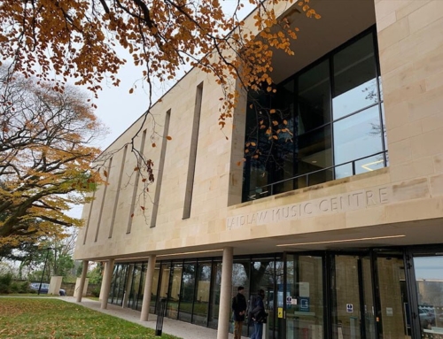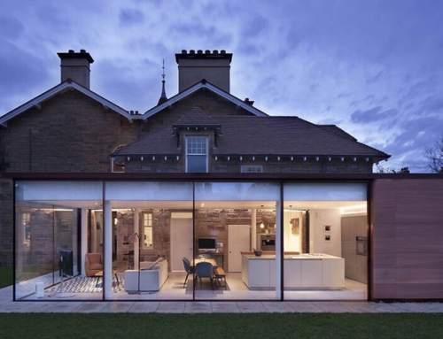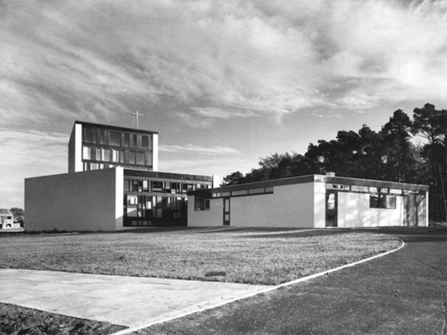
Blog: St. Paul’s | Glenrothes
Architect: Gillespie, Kidd and Coia
Completed: 1957
One of the first churches in Scotland to break away from the traditional aspects of church architecture and propose this new modern take on the typology, St Pauls was also the first church designed by both Izi Metzstein and Andy Macmillan for the renowned ecclesiastical mavericks, Gillespie, Kidd and Coia.
The church was constructed to an incredibly limited budget, and with this being the case the architects had to be innovate in their approach to creating this new modern take on church architecture. This was then achieved through a simplification of their approach, centred around the manipulation of light and act of worship itself. What was then achieved was a layout laden in religious symbolism and iconography, all with the intention of delivering the congregation from the secular into the spiritual.
The spayed walls of the sanctuary focus the attention of the congregation upon the altar and represents the delivery of the gospel to the congregation. The integration of the presbytery also creates the processional approach to the sanctuary, the threshold indicated by the large coloured glass wall. Upon entry to the church the user is met with the baptismal font, just as they would when entering the church spiritually, before arriving into the sanctuary. The use of the tall element in the building design is reminiscent of the use of spires within traditional church architecture and is used as a device to collect light with which to wash the altar, again drawing the focus of the congregation. The sanctuary is then finished with a bespoke wrought metal crucifix depicting the passion as well as other biblical symbols.
The building lost it’s category A listed status in 2009, for it’s current B status, however the building remains a brilliant example of innovative church architecture in Scotland.


