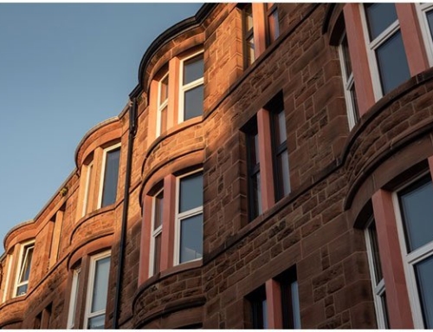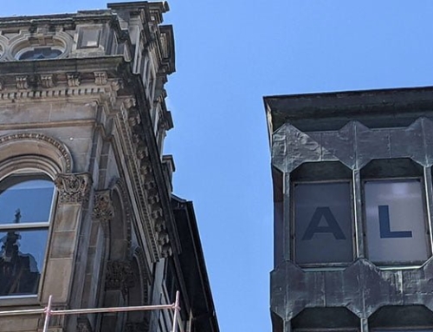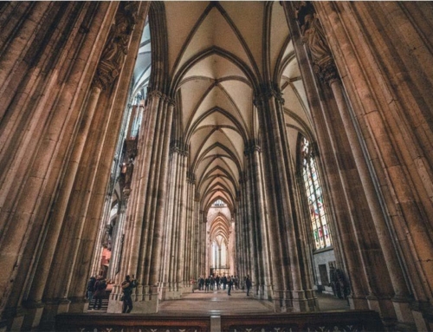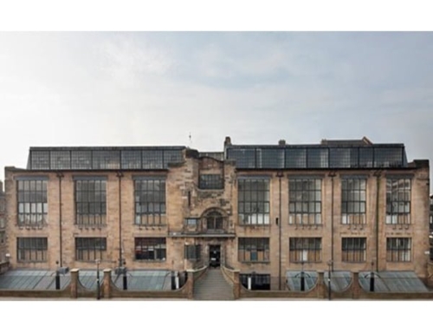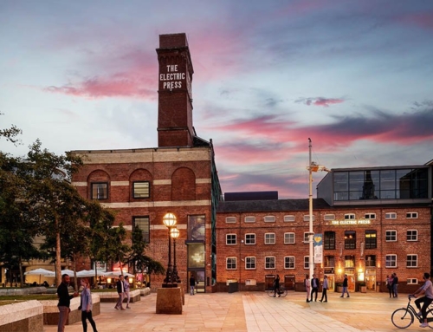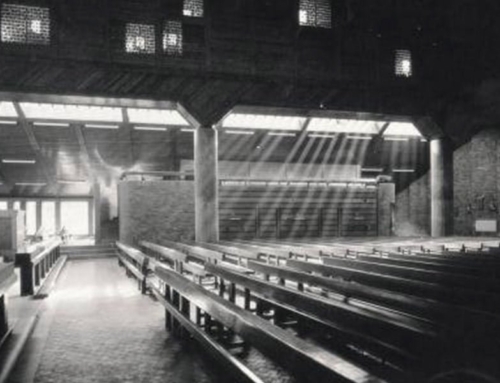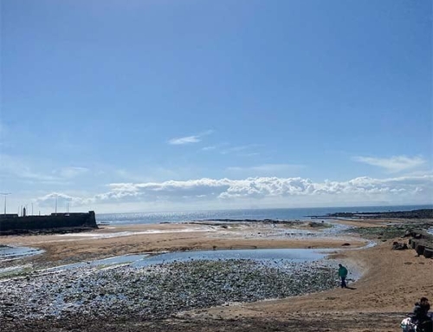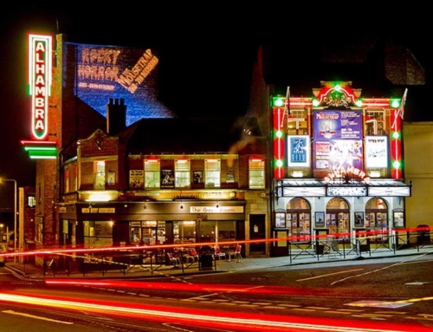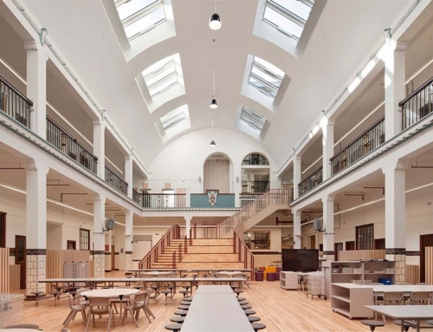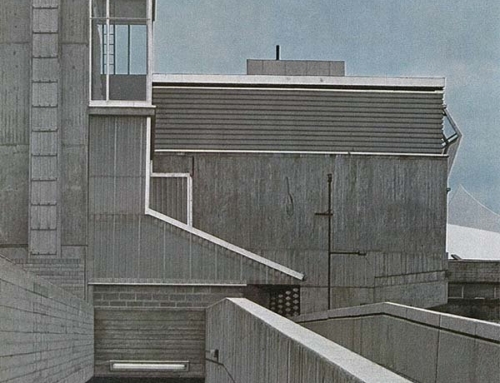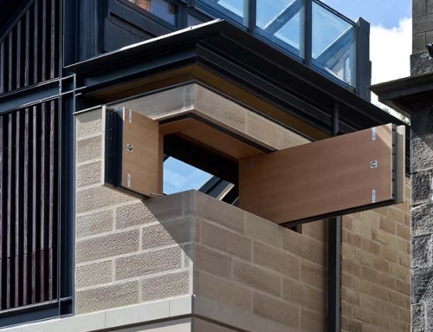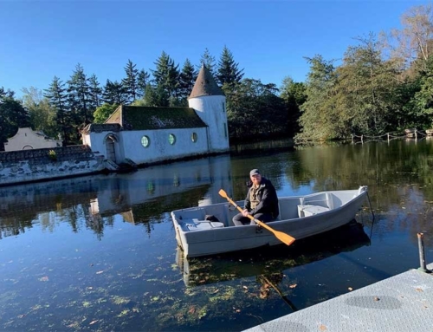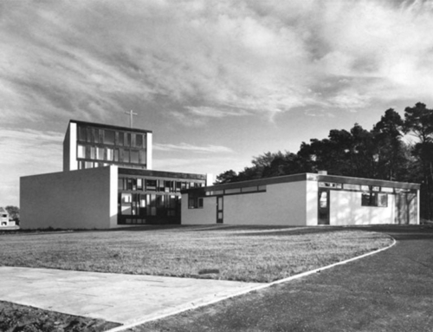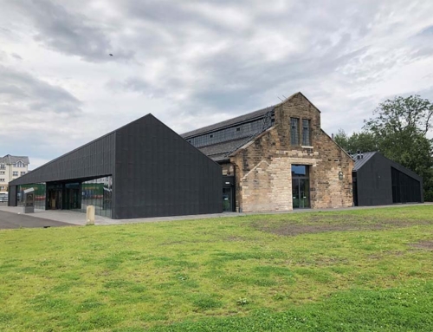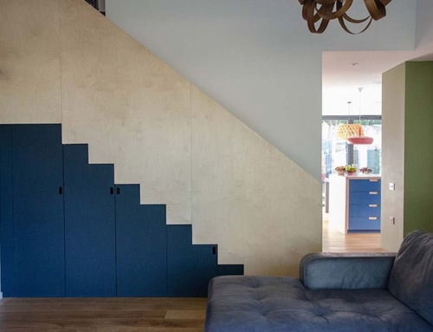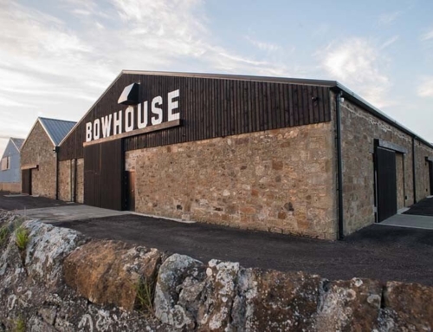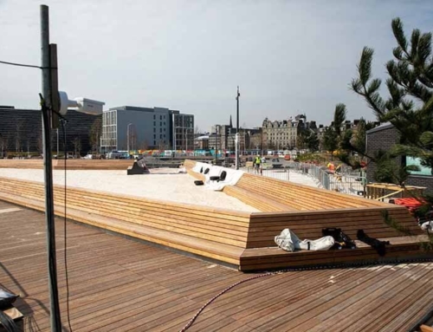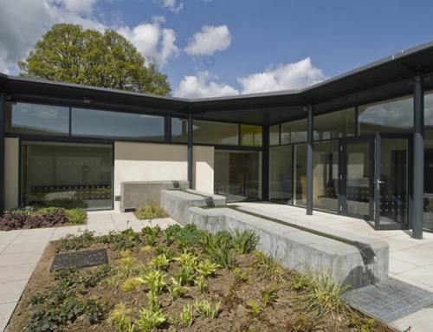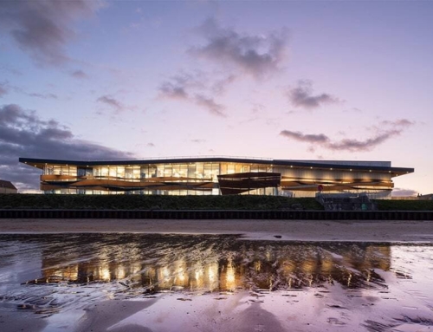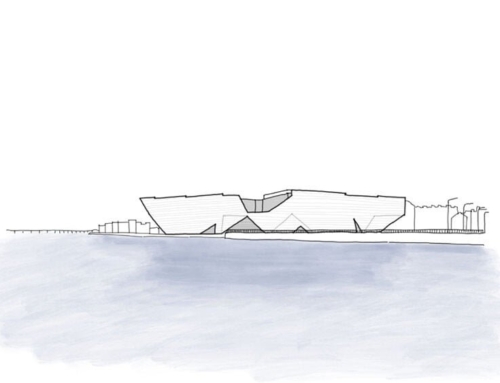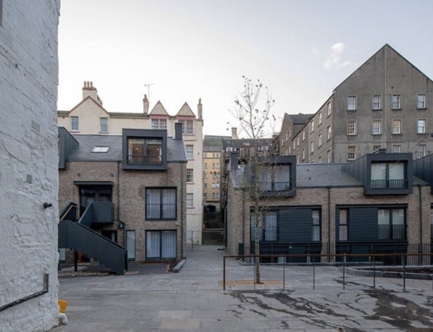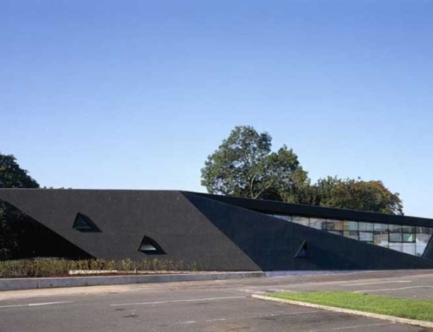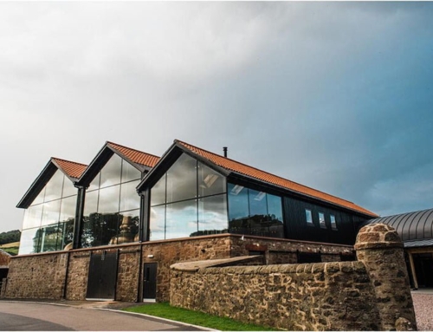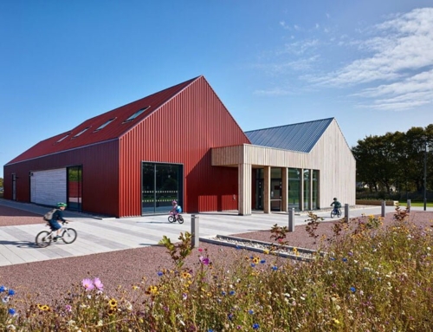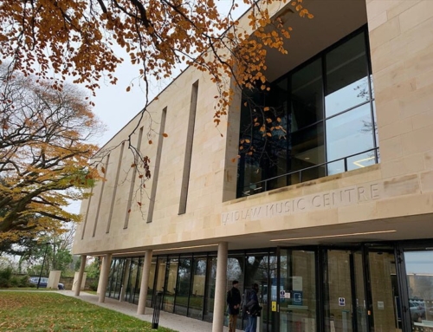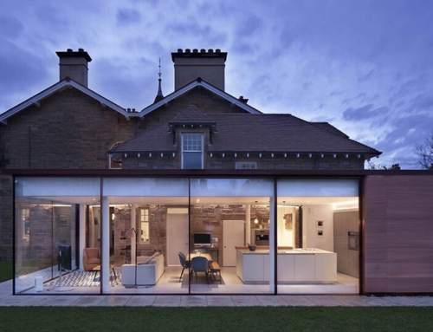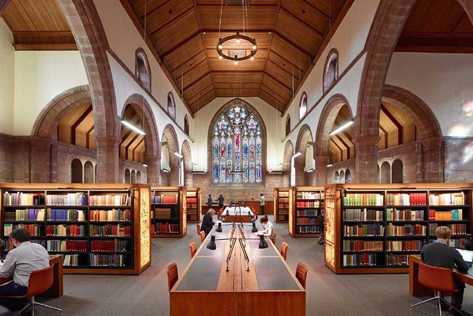
Blog: St Martyrs Kirk | St Andrews
Architect – Page\Park
The Martyrs Kirk of St Andrews is a sanctuary for learning and research, providing St Andrews University post graduate students a place for private research and reflection.
The category B listed Kirk was first completed in 1928, therefore any future and present works required an intervention/ refurbishment that was delicate, tasteful, and showcase the original characteristics.
The central nave and intersecting transept provides a high vaulted ceiling above which students and faculty can congregate beneath. The openness of the nave allows for the original stained glass windows to be displayed and allow light to enter and create a sense of awe within this central space.
The small arched windows that run above the large archways allow for light to penetrate the nave throughout the day as the suns path changes-casting different angles and strengths, thus further adding interest and joy through the use of light.
The arches help define and separate the nave from the supporting spaces that hold the bookcases and more secluded study spaces. The archways along with lower ceiling heights suggest a change in volume and appearance creating a more intimate experience.
The white rendered walls help celebrate the original stone structure by providing a plain canvas for the true beauty of the stone to be brought forward and be appreciated. The application of white also helps by lighting the space making the room feel larger both in length and width. Further, it helps make the room feel higher by lifting the roof and helping exaggerate the hight by casting your eye upwards.


