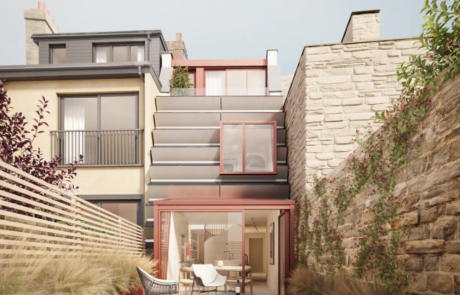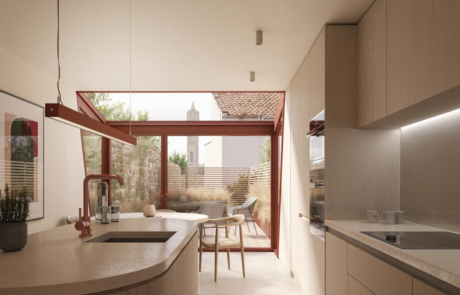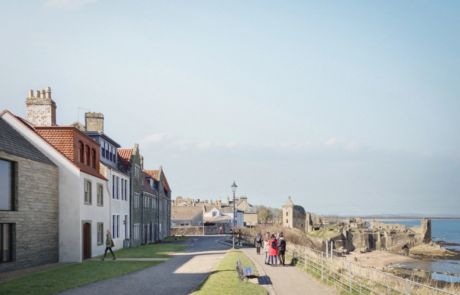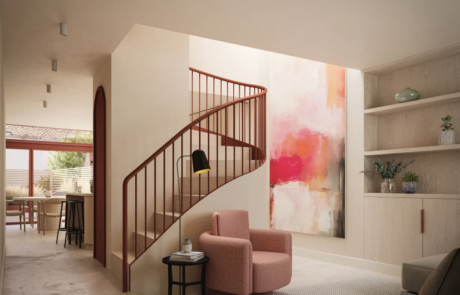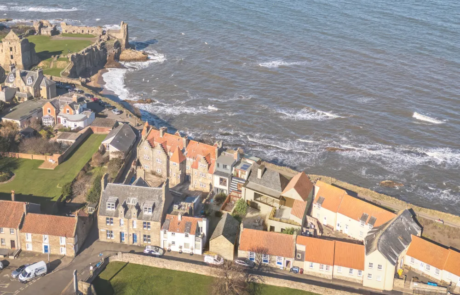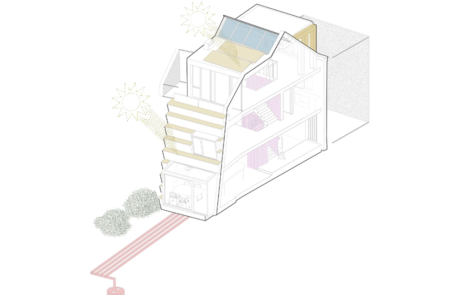Project Description
This coastal new build in St Andrews is a bold, sustainability-driven project set within a narrow, terraced plot. Designed in close collaboration with a highly ambitious client, the home integrates a range of innovative environmental strategies to create a low-impact, energy-positive dwelling.
The structure is built using timber to reduce embodied carbon and wrapped in a high-performance thermal envelope to minimise heat loss. A central skylight draws daylight deep into the plan and is automated to help regulate internal temperatures throughout the day. The use of triple-glazed timber windows and a Mechanical Ventilation with Heat Recovery system ensures year-round comfort while maximising energy efficiency.
Heating and hot water are provided by a Ground Source Heat Pump and internal storage system, while reclaimed timber from the original house is repurposed as internal wall linings – preserving a sense of continuity and reducing material waste.
A key feature of the design is the UK’s first zigzag solar cladding system by Zigzag Solar. This unique façade not only defines the visual identity of the home but also generates 126% of the household’s energy demand.
Client:
Private
Location:
St. Andrews, Scotland
Sectors:
Conservation, Residential


