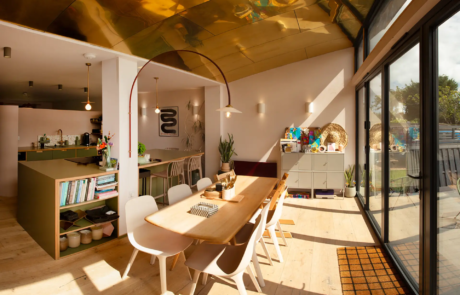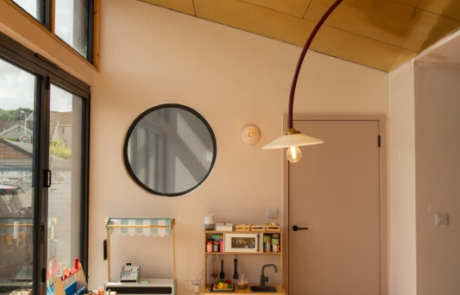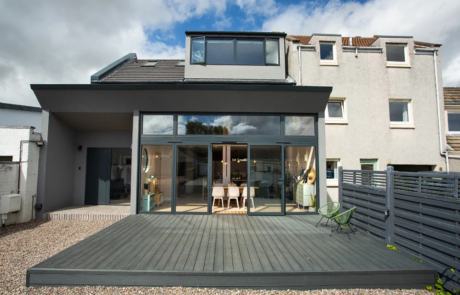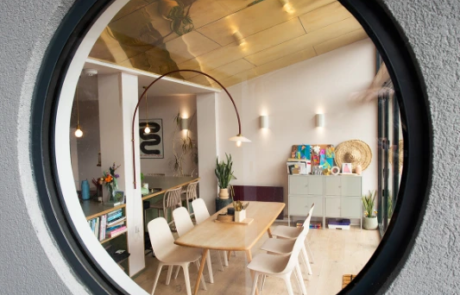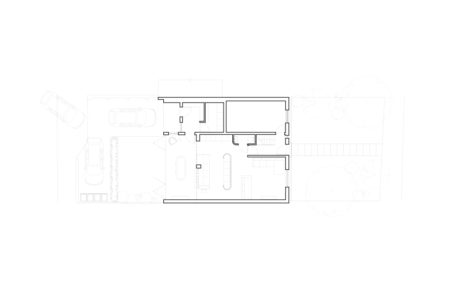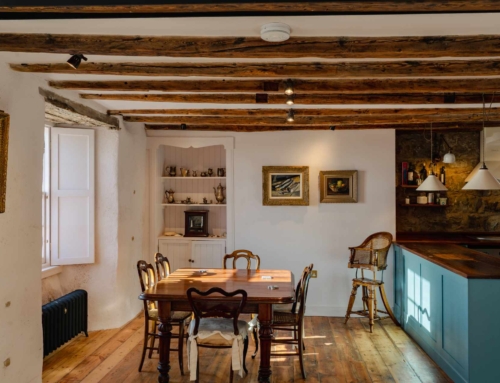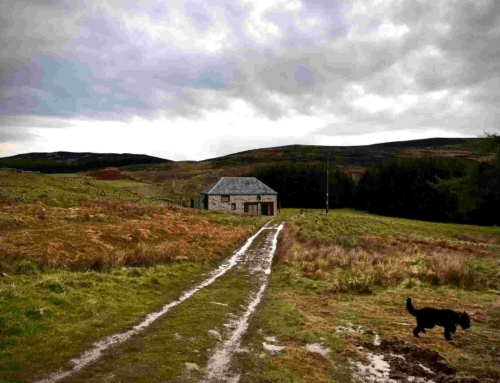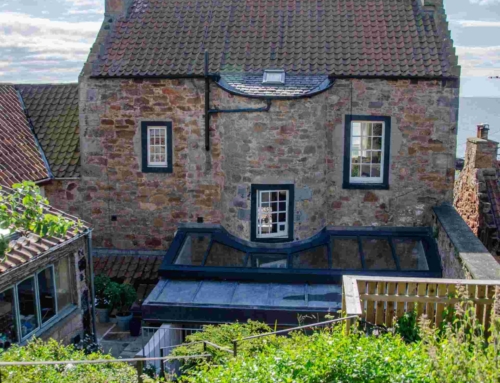Project Description
Our design transforms an existing house into a 3 storey family home which is better suited to modern living, this included an open plan kitchen, dining, and living space on the ground floor.
These ground floor spaces are subtly separated by a curved wall which houses a kitchen run and is offset from the ceiling to elude to one space. A small-scaled gymnasium is also located on the ground floor.
One primary design move was to angle the ceiling of the extension to capture views over the lower buildings opposite and bring in as much natural daylight as possible. The pitched soffit is uniquely finished in brass and serves as a key design feature of the main dining space which opens out to an external decking area. The brass gives amazing reflections below as the family use this spaces throughout the day. A playful circular window is positioned at the rear entrance, giving glimpses into the dining area where the brass ceiling, bespoke kitchen cabinetry, and stylish lighting are celebrated.
The project also includes a new master suite in the roof extension wherein views over St. Andrews and out to the North Sea are beautifully captured.
Client:
Private
Location:
St. Andrews, Scotland
Completion Year:
2023
Awards:
Dundee Institute of Architects 2024 Shortlisted
Sectors:
Residential


