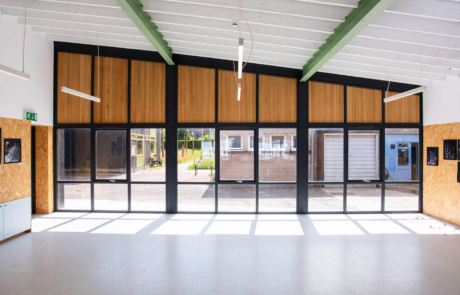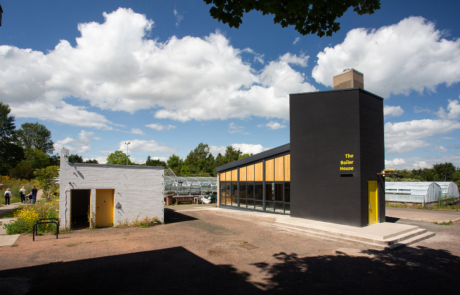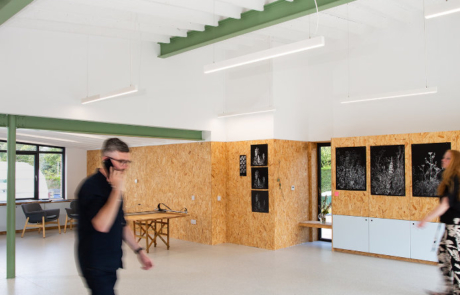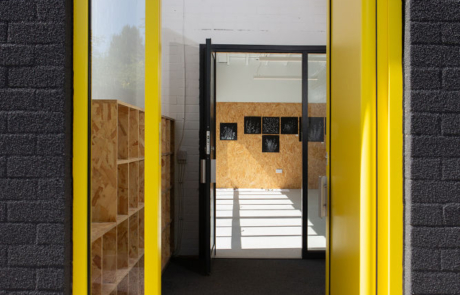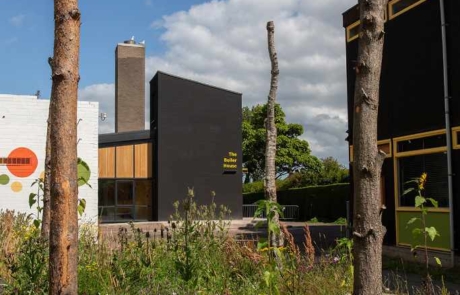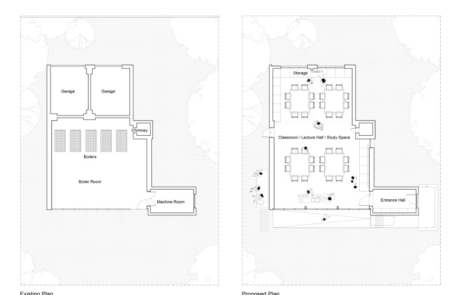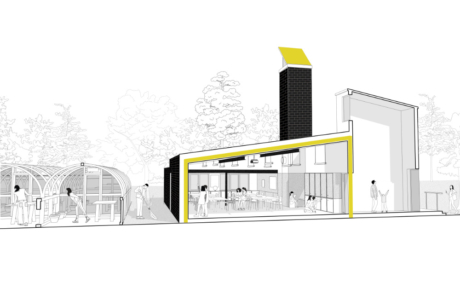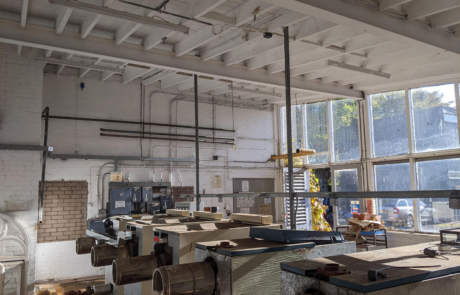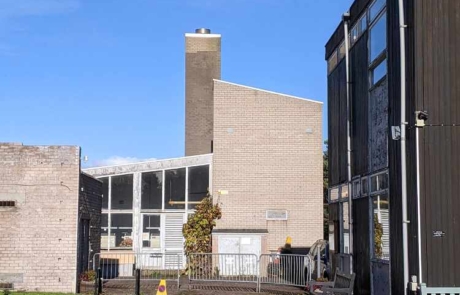Project Description
Following the decommissioning of the gas boilers and greenhouses at St. Andrews’ Botanic Gardens, RKA were invited to pitch for the project of reusing the existing boiler house and adapting this into a new education space for school pupils, university students, and visiting groups.
The elegant 1970s structure needed a new lease of life. We re-used the machine room as a new entrance hall with a tall ceiling and added a high level window. The main move was to remove the wall between the boiler room and garages to create one large flexible space with exposed steel and timber structure.
Sustainability was key to the project and the masterplan for the gardens. Cork render, made from renewable oak bark, enlivened the façade, while locally sourced OSB was used as an internal design feature.
We implemented simple, effective measures to enhance the building’s thermal performance and energy efficiency. High-performance insulation in the walls and roof reduced heating needs. An underfloor heating system, powered by an air source heat pump, provided clean energy. The single-glazed gable was replaced with double glazing and solid panels for solar shading and reduced overheating. Natural ventilation was achieved with opening windows on opposite sides.
Client:
St. Andrews Botanic Garden
Location:
St. Andrews, Scotland
Completion Year:
2024
Awards:
AJ Small Projects Awards 2025 Shortlisted
Scottish Design Awards 2025 Finalist – Low Cost Project Schemes Under 250k
Dundee Institute of Architects 2024 Shortlisted
Sectors:
Retrofit, Education, Workplace


