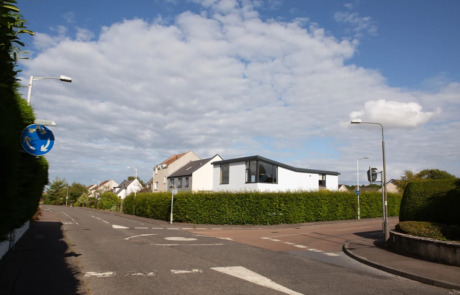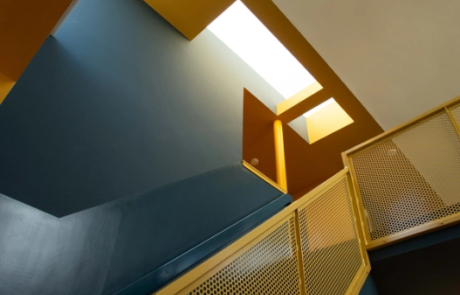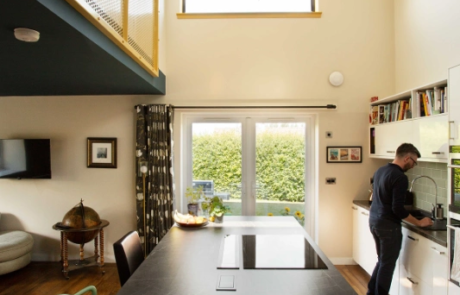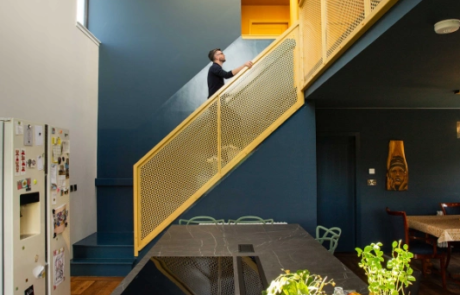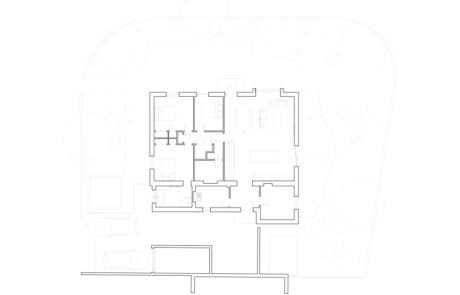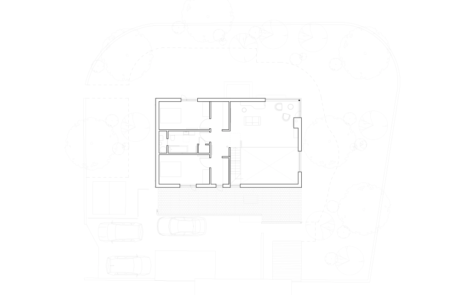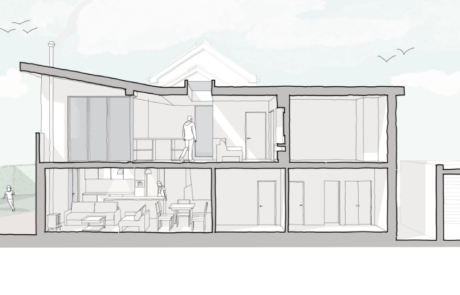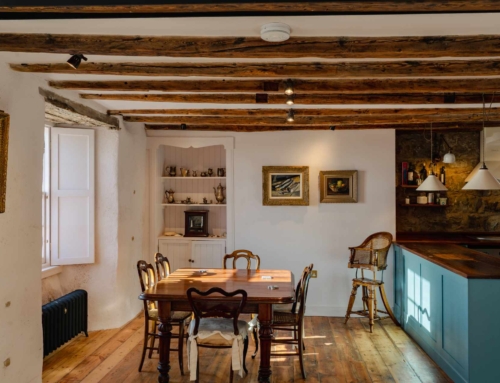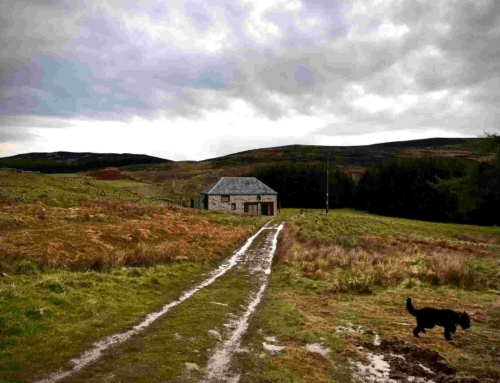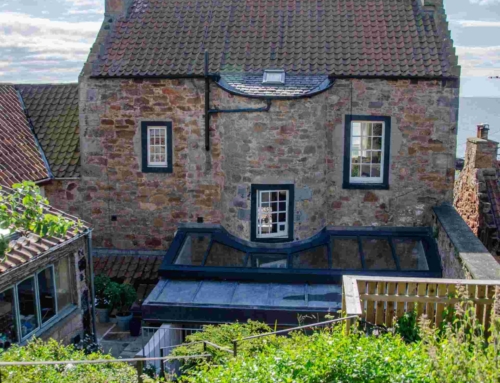Project Description
A feasibility study looked at several options for sideways or upward extensions for this corner-site property in St. Andrews. The 1970s bungalow was limiting our clients’ growing family and a larger space for contemporary living was required.
The final concept design looked to remove the existing pitched roof to create a new first floor with a double height space above the kitchen. The extra storey would provide an extra living room, 2 bedrooms, an extra bathroom plus utility space. Almost doubling their current accommodation.
We carefully curated a bold and colourful open-planned kitchen, living, and dining space. Amply illuminated with natural daylight, this space is central to the young family and has entirely altered their way of living in the house.
We wished to celebrate the home’s prominent corner location and, hence, angled the roof towards the main road and designed a corner glass to glass window to maximise natural light and views. The striking form stands proudly at the intersection of roads to leading to St. Andrews town centre.
The edge detail of the roof was all important, we designed an extra large gutter profile to create an elegant top to the building and hide the roof build up.
Client:
Private
Location:
St. Andrews, Scotland
Completion Year:
2023
Sectors:
Residential


