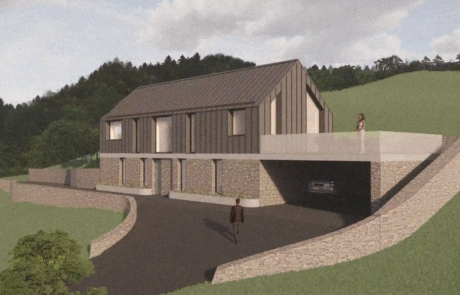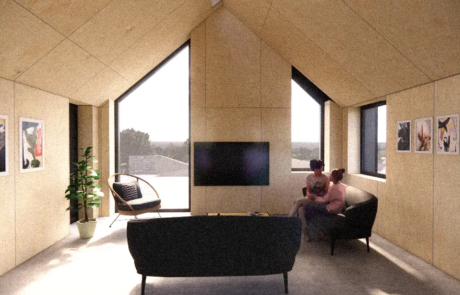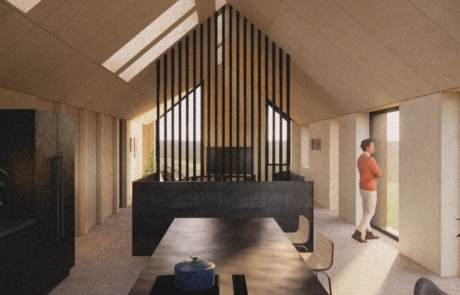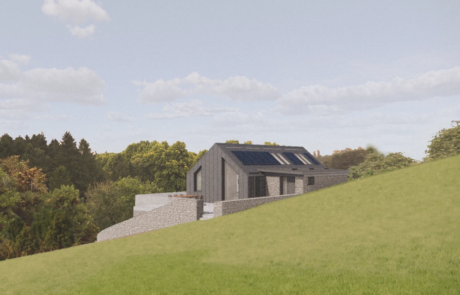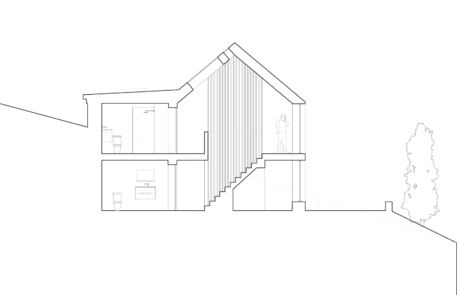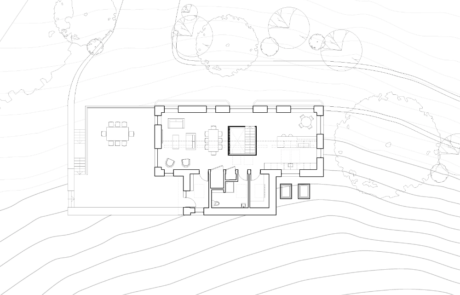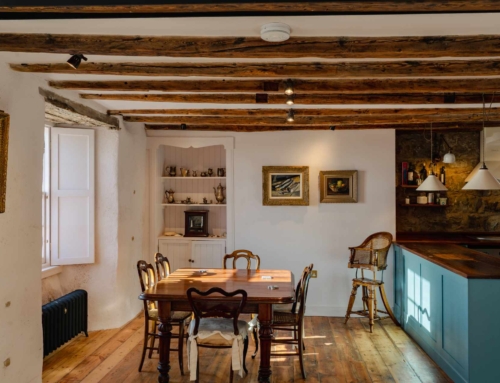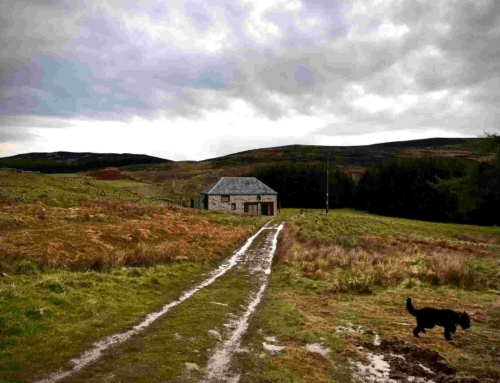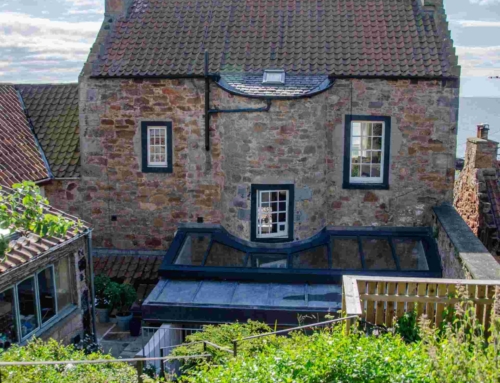Project Description
A challenging site on a steep hill in rural Perth and Kinross with long views. Our client has commissioned a family house with strong environmental credentials; the design looks to achieve Passivhaus standards wherever possible.
Our solution cuts into the hill to create natural thermal mass and locates the living spaces on the first floor, taking best advantage of the views and the ability to enjoy the height created by opening up into the roof space.
The design uses a combination of local Whinstone and contemporary zinc cladding on the roof and walls. The structure is a SIPS panel system to create the highest thermal performance and airtight envelope.
Client:
Private
Location:
Perth and Kinross
Sectors:
Residential


