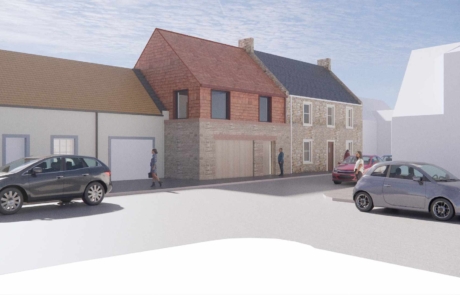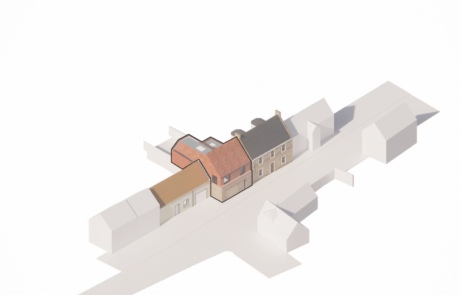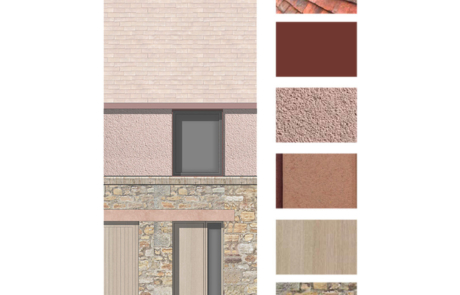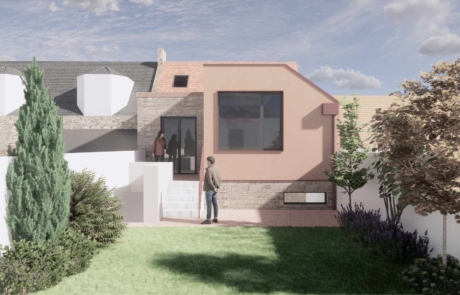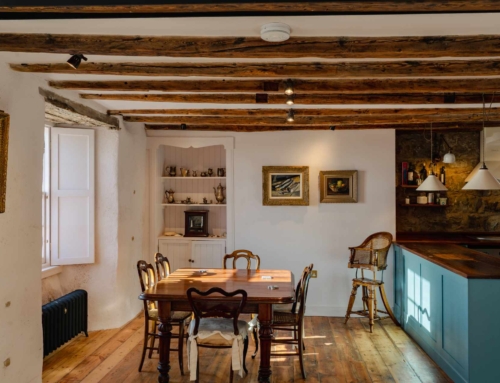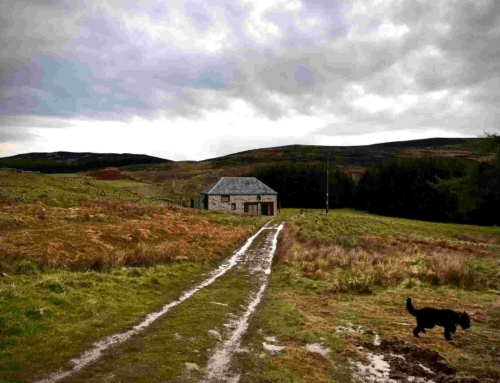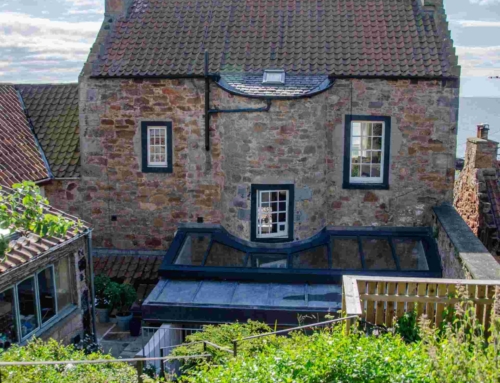Project Description
This proposed two-storey residence, located within the Pittenweem Conservation Area, carefully balances contemporary design with sensitivity to its historic context. The scheme retains and reuses stonework from the original workshop on site, preserving the established street presence while introducing a modern interpretation of traditional forms.
The design responds to the scale and rhythm of the surrounding streetscape, using high-quality, contextual materials and drawing datum lines from neighbouring buildings. To the rear, the massing breaks down into a series of mono-pitch and flat roof forms, creating a more informal garden-facing elevation. A new stair connects the internal living areas and garage to a south-west-facing garden and terrace, providing a sunny outdoor retreat for the clients.
Client:
Private
Location:
Pittenweem, Scotland
Sectors:
Residential


