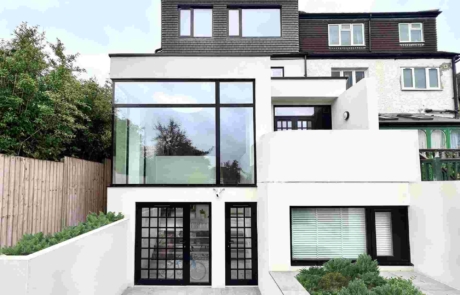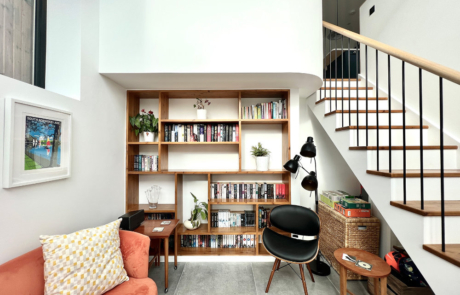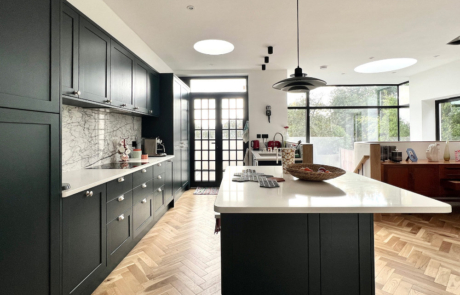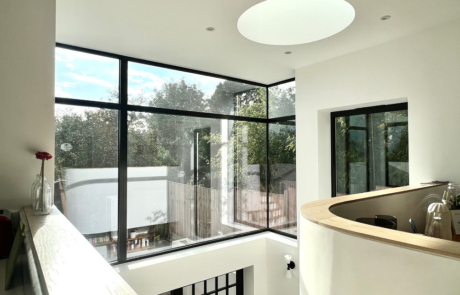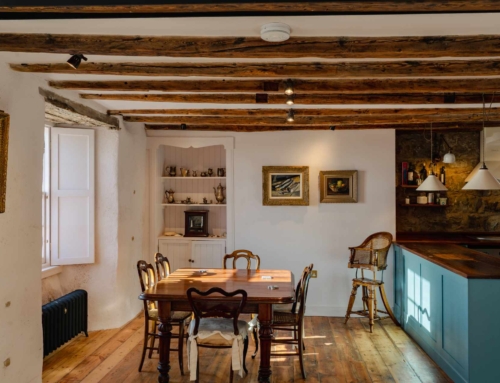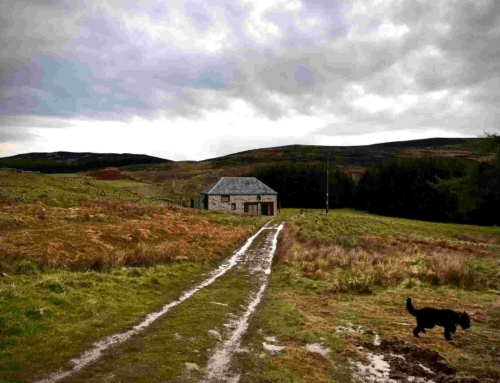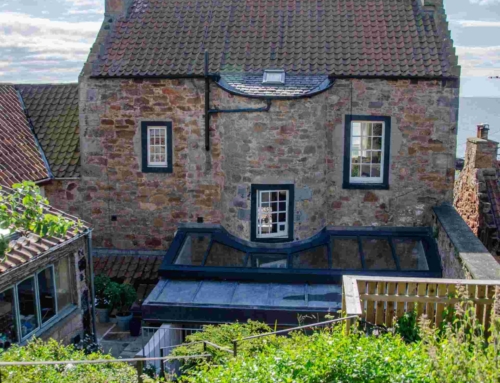Project Description
Our clients bought a derelict semi-detached, 1930s property in the south of London which was in severe need of restoration and intervention in order to make the building liveable as their family home. The house had no heating, was single glazed and had holes in the roof.
A key part of the design was to improve the flow of the house by creating an open plan ground floor layout that led to a new lower ground floor library and office, offering double height spaces and much improved links to the garden.
Our clients have a passion for art deco design and wanted this ethos embodied within the design.
The design proposal included a loft extension with 2 bedrooms and shower room plus the new lower floor where we took advantage of the sloping site to create a double height space which can be viewed from the kitchen and dining room above. We have also incorporated a home office on the lower floor with views out to the garden.
Circular roof lights bring light into the double height space and the kitchen. These spaces were possible due to a new steel frame added after the rear elevation had been entirely removed.
Client:
Private
Location:
London, England
Completion Year:
2022
Sectors:
Residential


