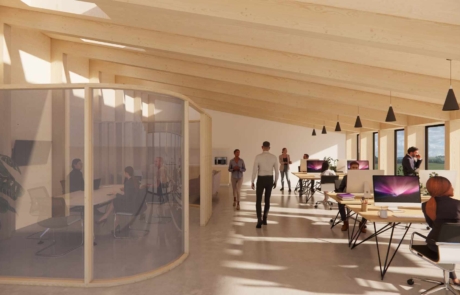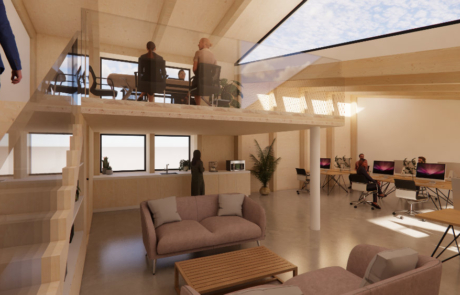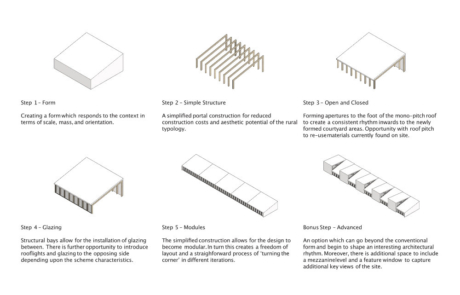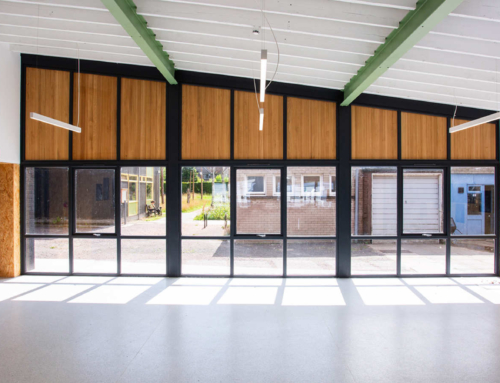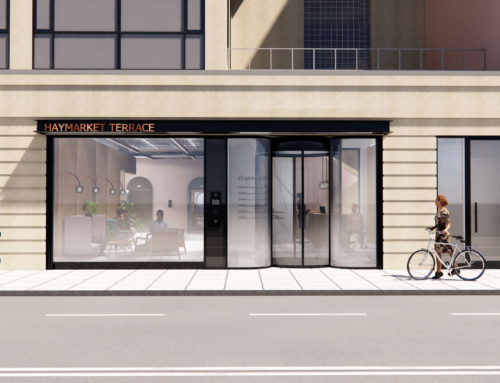Project Description
Set near the village of Glenfarg, this proposal reimagines a rural agricultural site currently occupied by aging farm sheds. The vision is to replace these with a flexible mix of office and storage units, adaptable for uses such as a farm shop, café, or butchery.
The design prioritises minimal impact on neighbours, while making the most of the site’s open views – an attractive feature for future tenants. A phased approach allows for the reuse of the existing cow shed in the first stage, supporting a low-disruption transition.
The scheme includes potential shared facilities, a communal courtyard, and efficient layouts that can accommodate mezzanine levels where needed. Sustainability, simplicity, and long-term adaptability are central to the project’s intent, ensuring it sits comfortably within its agricultural setting.
Client:
Private
Location:
Glenfarg, Scotland
Sectors:
Workplace


