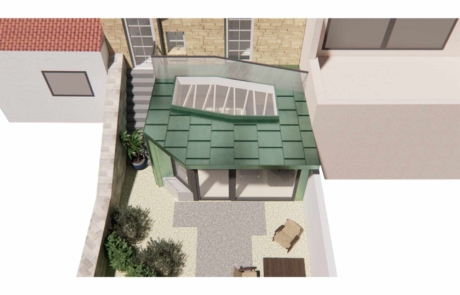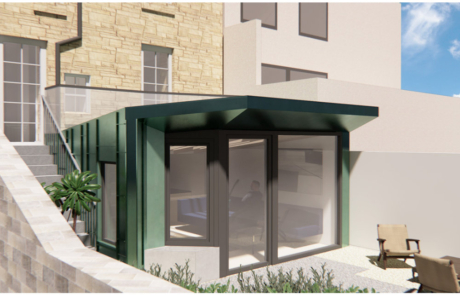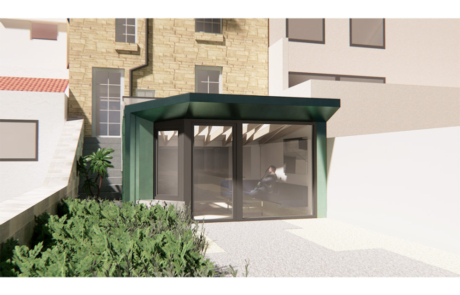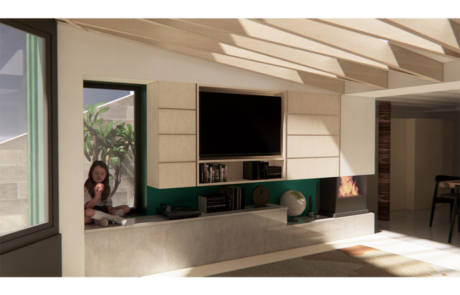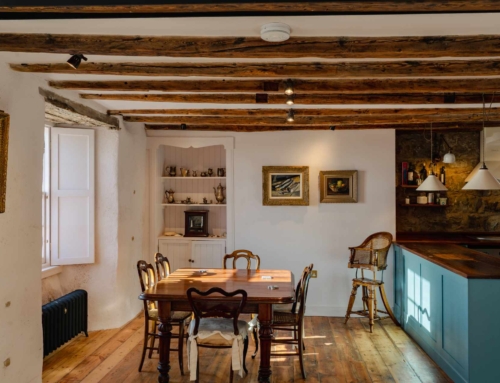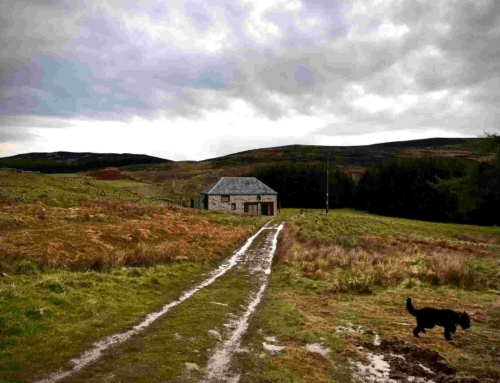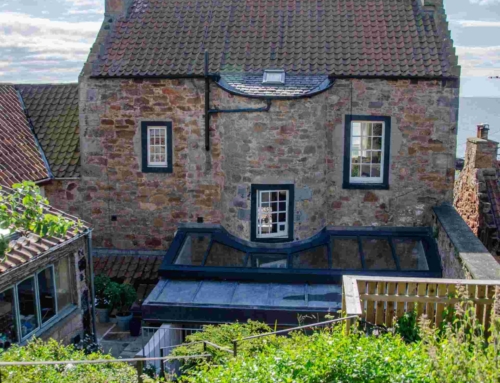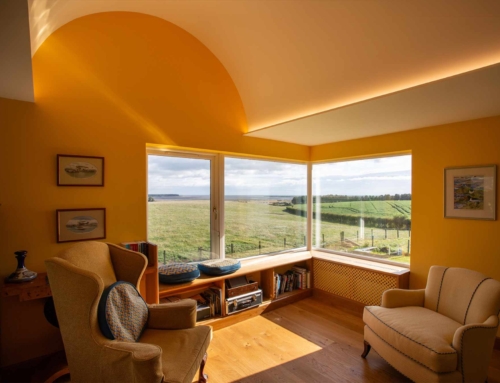Project Description
A copper-clad residential extension in the East Neuk Conservation Area was inspired by the rich colours of the coastal rocks revealed at low tide. The cladding complements the existing sandstone and anchors the design in its seaside context.
The project, enhances the lower ground floor with a new living space that maximises garden connection and sea views, while introducing as much natural light as possible.
A rooftop seating area accessed from the ground floor further strengthens the home’s relationship with its coastal setting. Internally, the scheme also includes improvements to the lower ground floor, ground floor, and loft.
Client:
Private
Location:
Cellardyke, Scotland
Completion Year:
2023
Sectors:
Residential


