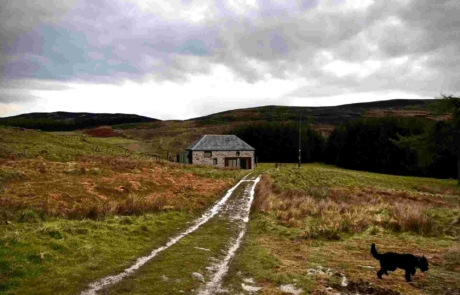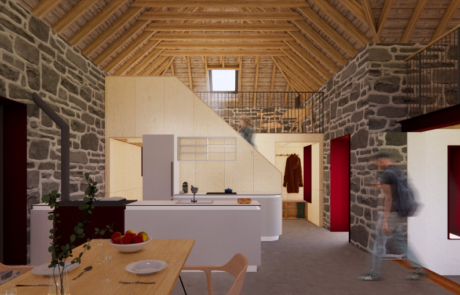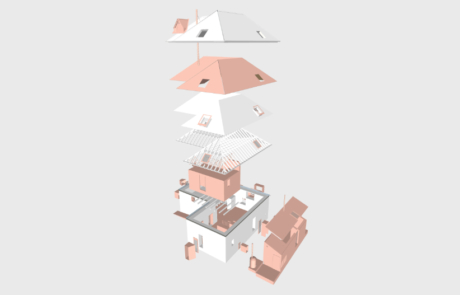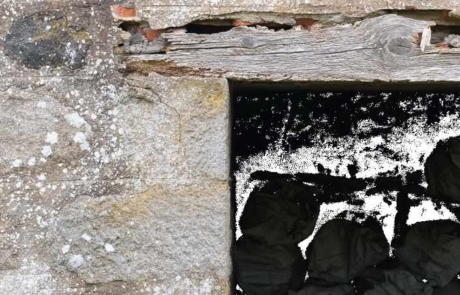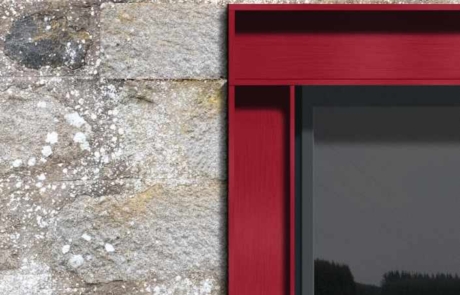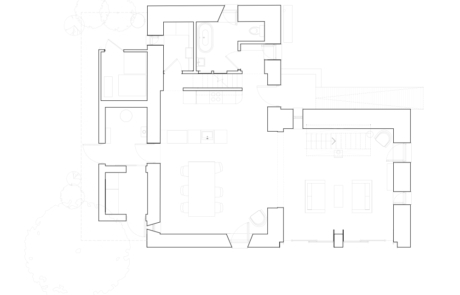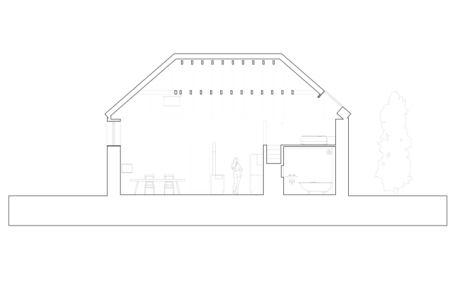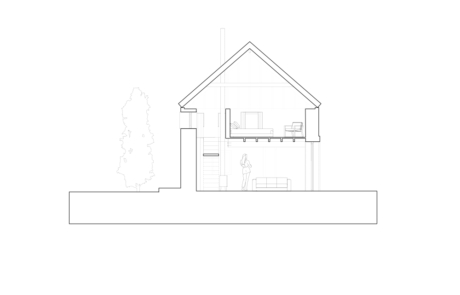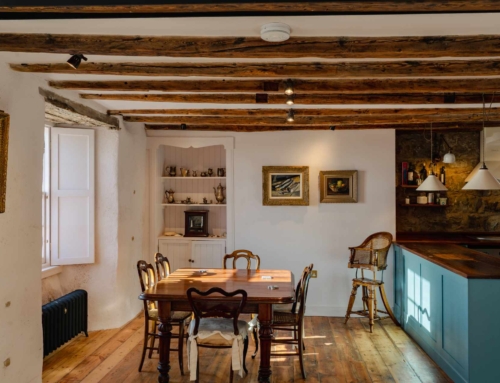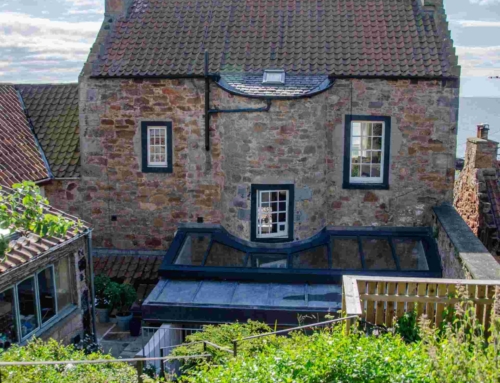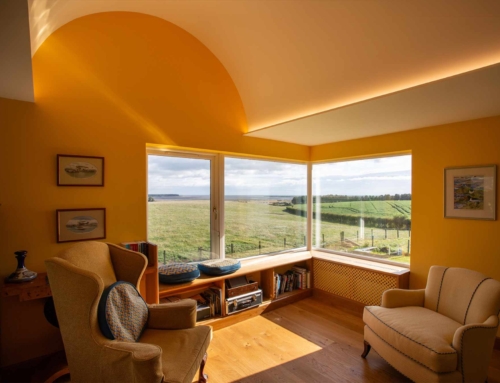Project Description
A remote agricultural building in the Cairngorms, sat in a beautiful rural setting with views out to the rolling hills. The building is essentially a store with 600mm thick stone walls and a slate roof that can be re-used.
Our solution was to use the existing mezzanine as the master bedroom with a new slot stair that is a feature within the living space. The second bedroom is a second mezzanine, created with ply cladding and a plywood structure.
Client:
Private
Location:
Cairngorms, Scotland
Sectors:
Residential


