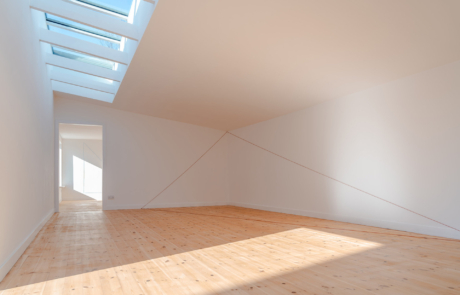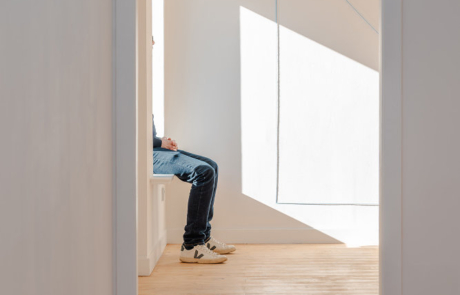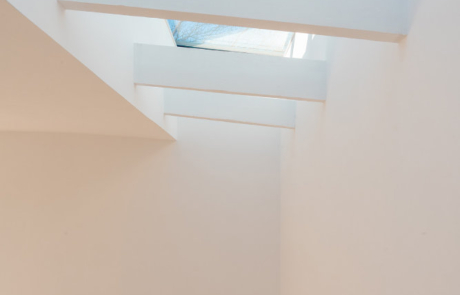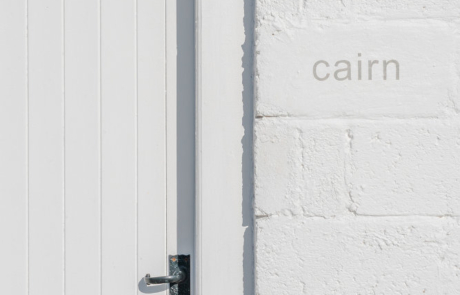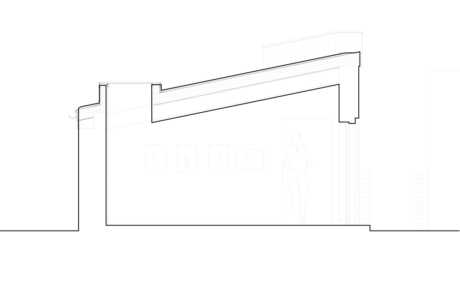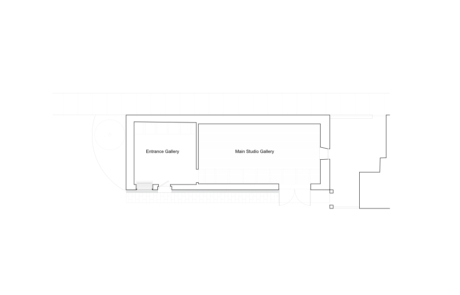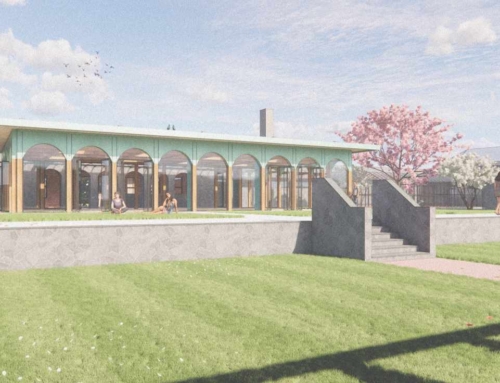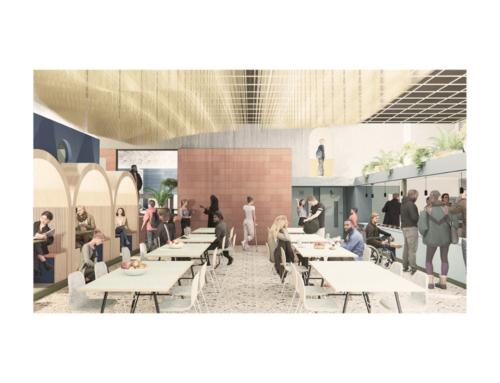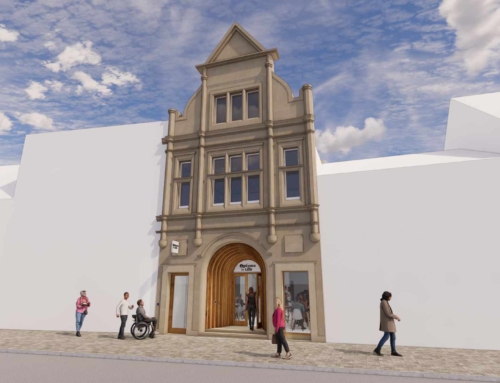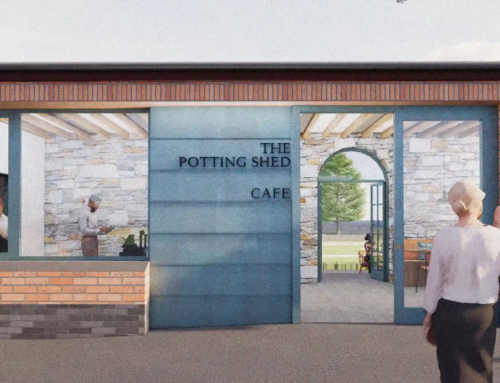Project Description
Formerly a stable for miniature ponies, this outbuilding in the coastal town of Pittenweem has recently served as a private art space, going by the name of Cairn Gallery.
The renovation sought to enhance the many qualities the existing space holds. Our proposal includes simple and minimalistic design moves to achieve this.
Whilst much of the original features were retained and uplifted, rooflights, an insulated roof structure, a bay window, and glazed doors were amongst the new items.
The existing leaking rooflight in the main gallery was replaced with a new double glazed rooflight, the beams below had their cladding removed, were rubbed down and painted. In the smaller gallery a new rooflight was added which transforms this small space and offers a view to the beautiful tree outside.
The newly insulated roof structure helps to block the traffic noise and achieves the quiet tranquil space our clients desired.
The serenity of the white walls was retained, assisting in the natural illumination of the gallery space. The warmth of the refurbished natural timber floor contrasts to the walls, making the space feel inviting for art enthusiasts to enjoy the exhibition.
Client:
Cairn Art Gallery
Location:
Pittenweem, Scotland
Completion Year:
2024
Awards:
Dundee Institute of Architects 2024 Shortlisted
Sectors:
Third Sector


