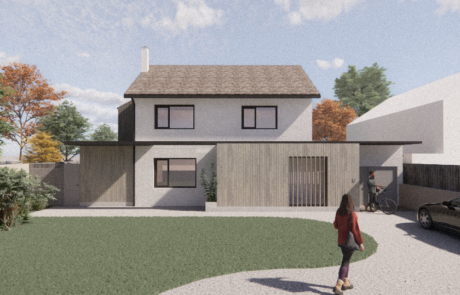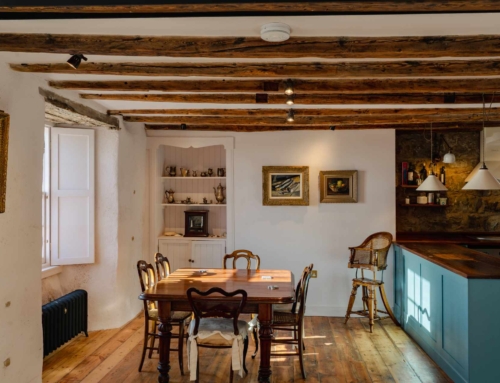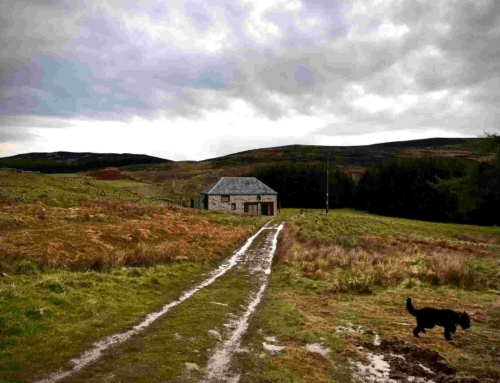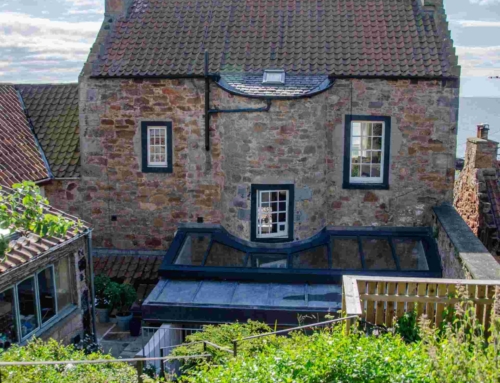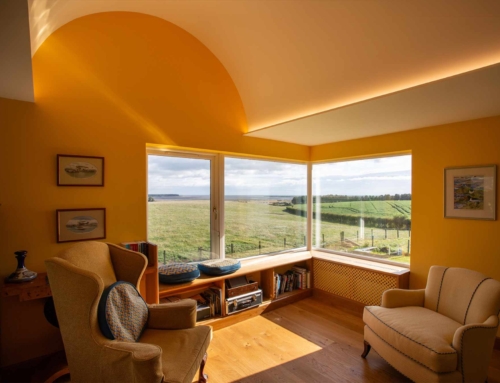Project Description
This residential proposal enhances a 1970s family home in St. Andrews through a thoughtful side and rear extension, designed to improve the quality of internal space and its relationship to the surrounding garden. The L-shaped addition accommodates a spacious open-plan kitchen, dining, and living area – creating a central hub for family life with strong visual and physical connections to the outdoors.
Large sliding doors open the new space directly onto the garden, blurring the boundary between inside and out. Timber cladding helps the extension sit naturally within its green context, while timber fins across large picture windows introduce natural light while offering privacy from the street-facing elevation.
At the front of the house, a new boot room extension and a unifying metal canopy redefine the entrance, giving the flat façade of the original building more depth and character. The profiled metal and timber detailing reference the clean lines of the original 1970s design while introducing a contemporary language that enhances kerb appeal and creates a more welcoming presence.
Client:
Private
Location:
St. Andrews, Scotland
Sectors:
Residential



