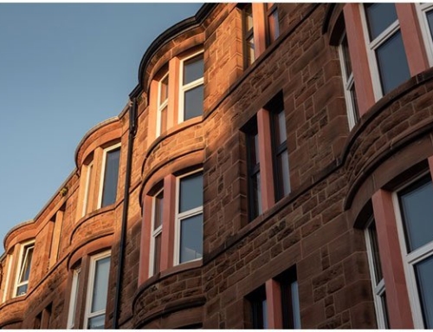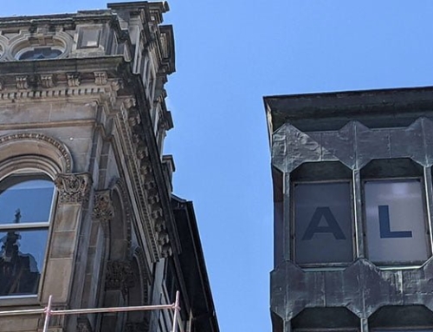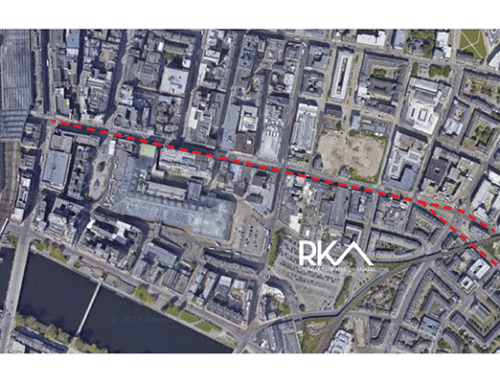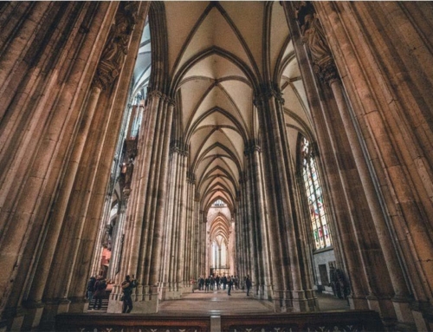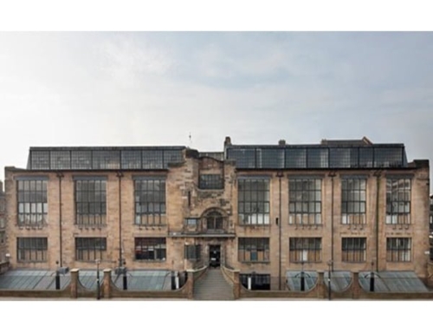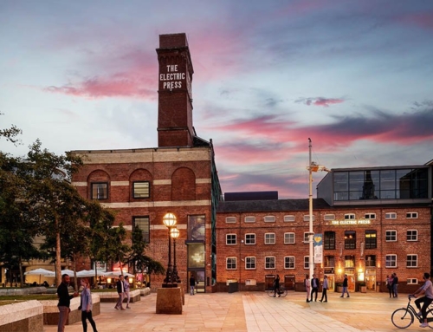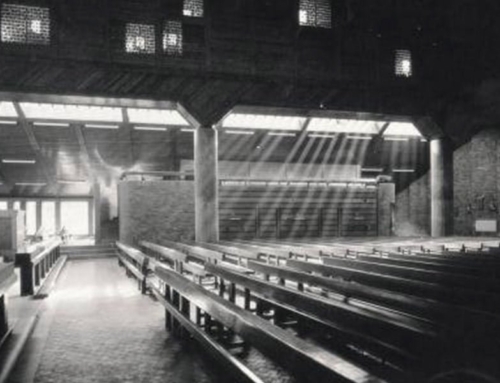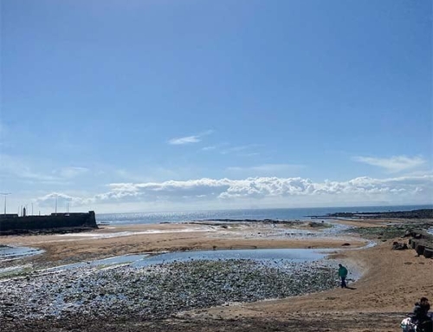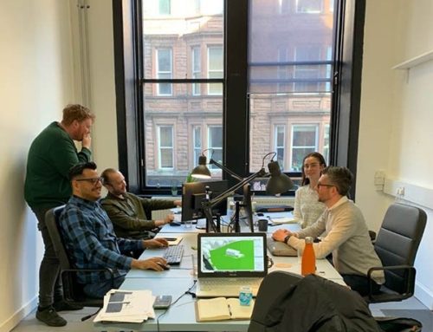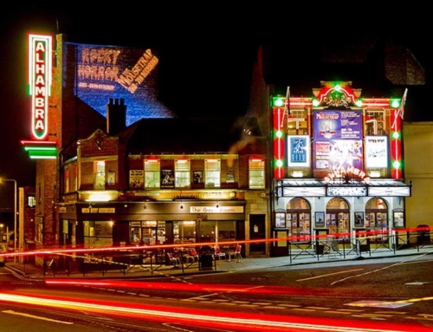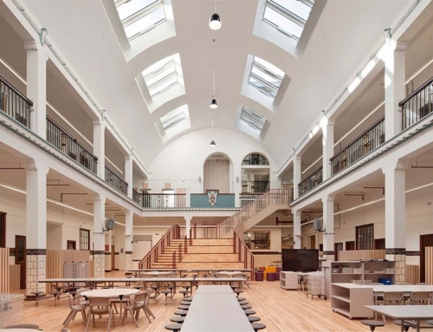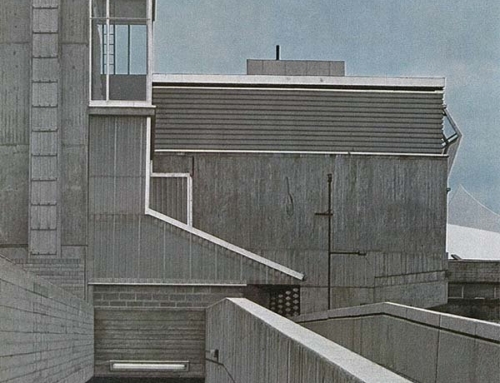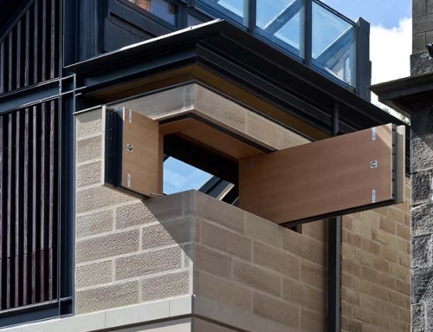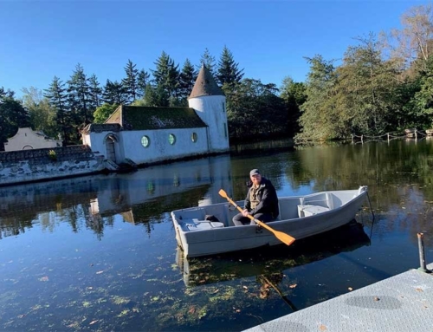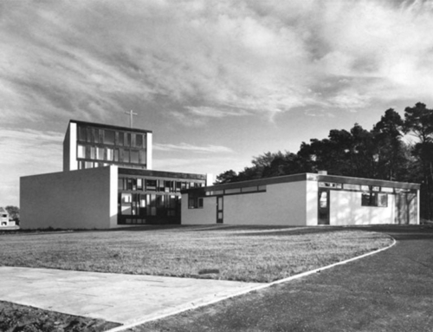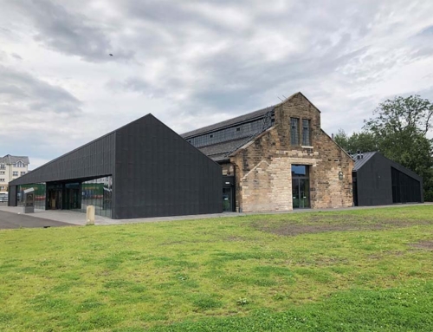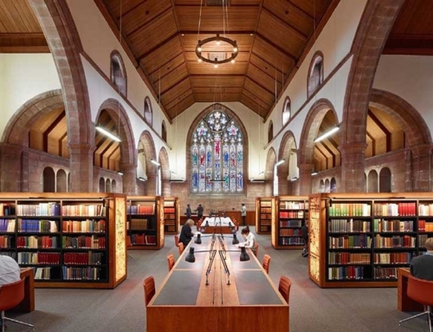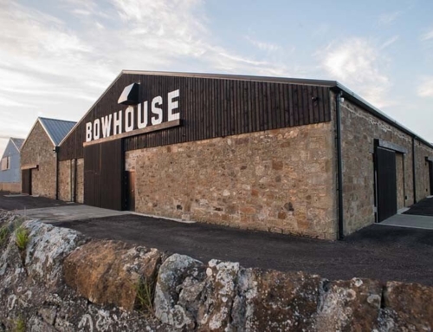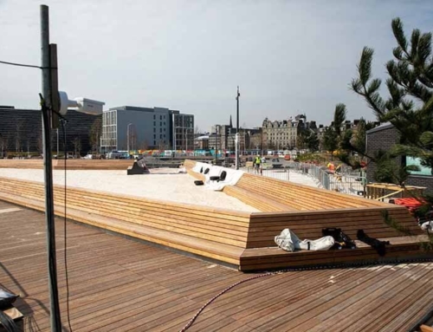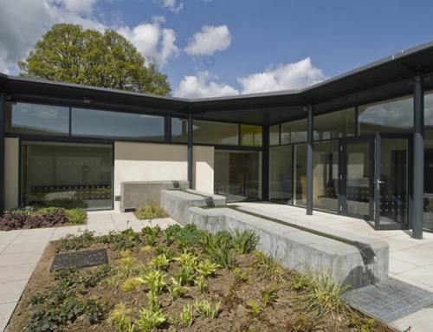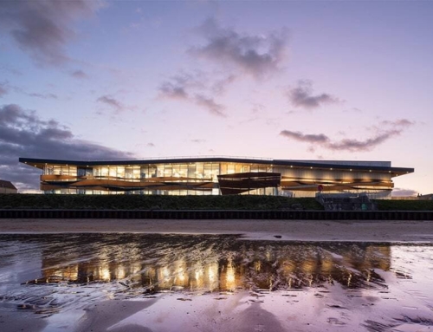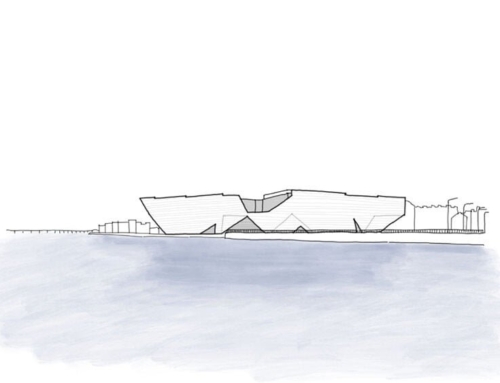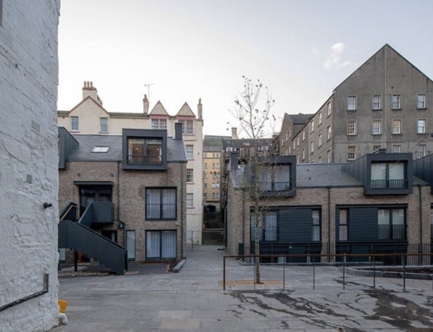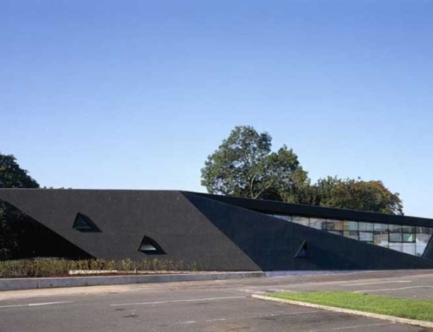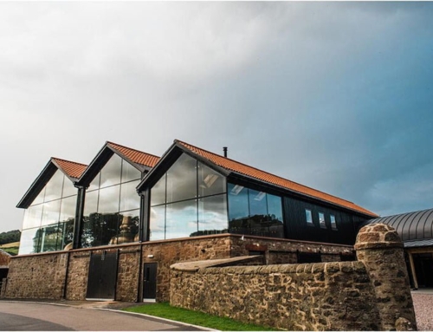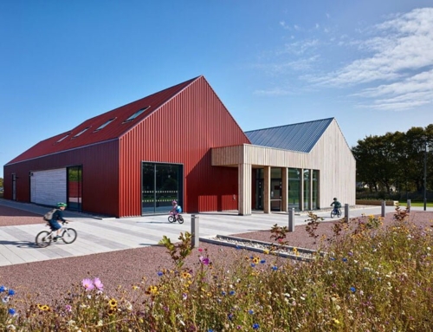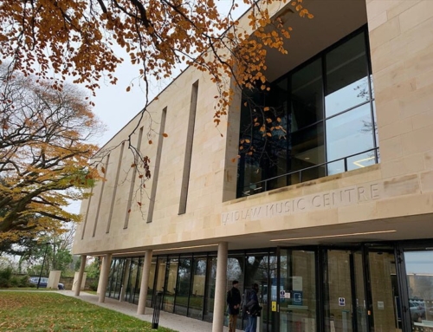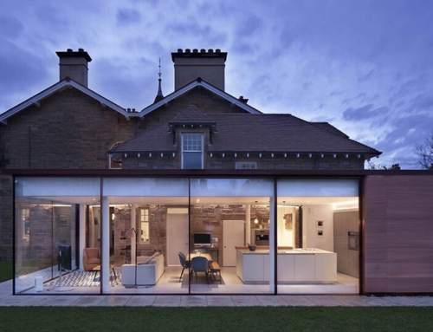
Blog: New Timber & Plywood Staircase | St Andrews
Architect – RKA: Architectural Design Studio
The concept for the stair developed from the decision to locate the staircase in the living room and therefore make a feature of it within the house.
To enhance this feature I designed the base of the stringer to reflect the profile of the stair behind – to create a feeling of movement within the room and give visual interest, especially when viewed through the picture window from outside.
The material chosen for all the bespoke joinery around the house was birch faced joinery grade plywood, selected because of the love of the exposed plywood edge, material warmth and the patterning created by the birch veining. The balustrade is made from three layers of 18mm plywood, structural plywood centrally with the joinery grade each side.
The position of the stair was set to allow a generous route into the living room and to avoid winders on the stair whilst creating a landing with views over the living room.
The stair was actually moved after the initial installation- my drawings showed it aligned with the wall beyond but on site the access into the living room felt too tight and I realised the skirting / stringer base detail was unresolved- it cost me a few ££‘s but it was the right decision to move it.
The counter point to the plywood is the white wall behind, colour chosen to accentuate the plywood. This wall is also angled to match the pitch of the stair. There are recessed wall lights in the white wall to light the stair treads.
The stair was made by Iain McLeod at his workshop in Leven. Made from timber and plywood the spacing of the supports was designed to suit the storage cupboards below. Iain also made the other bespoke joinery in the house, including boot room storage, bookshelves, laundry store and the front + garage doors.
Thank you Iain for your skill, care and attention to detail.


