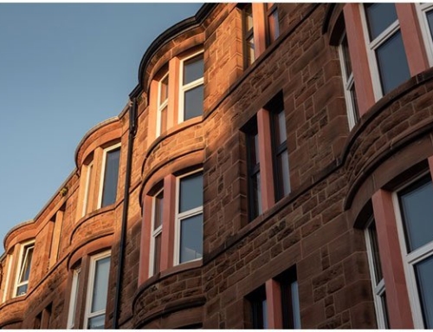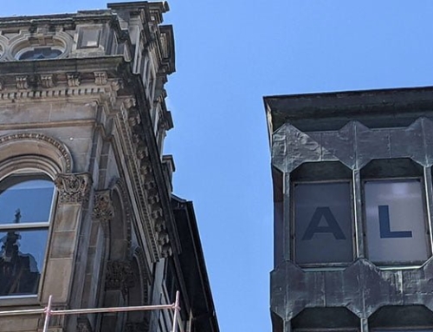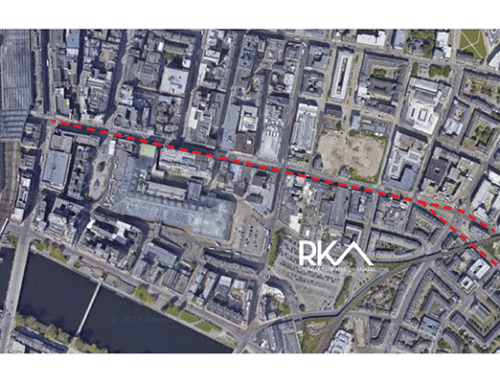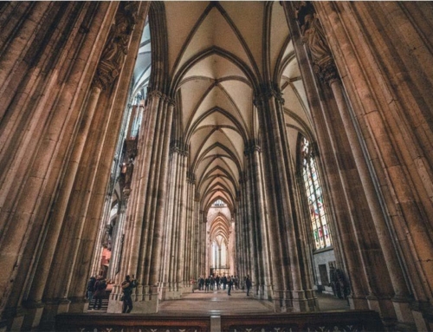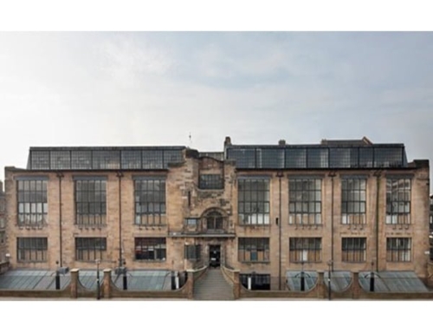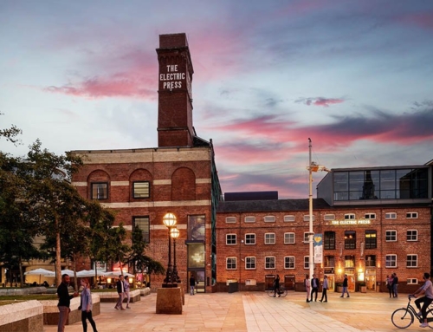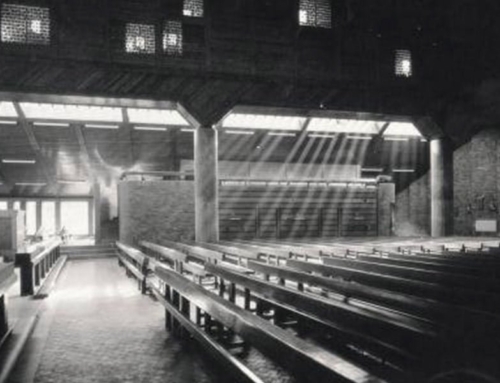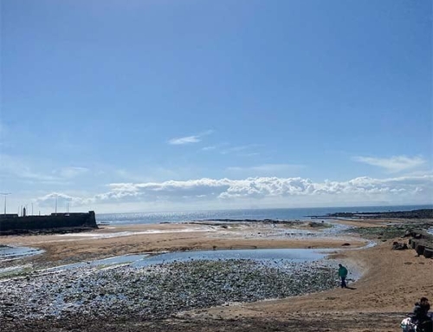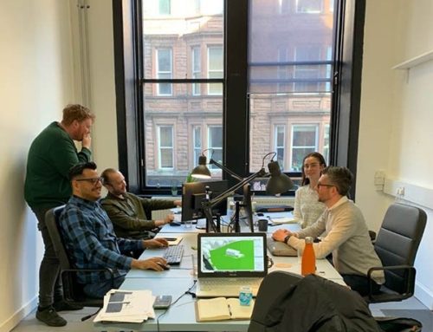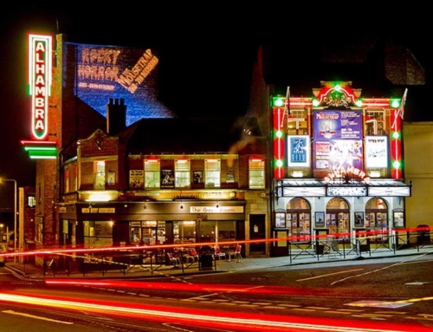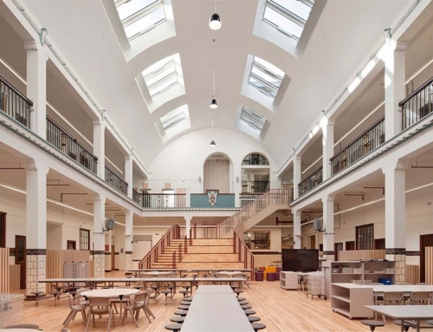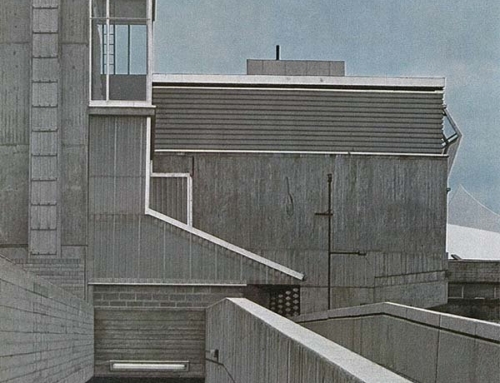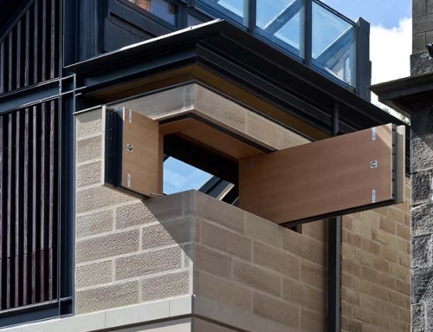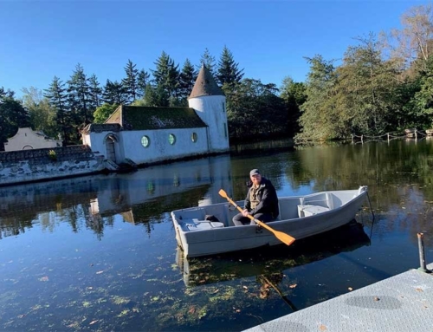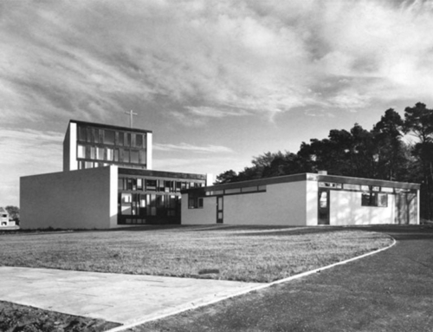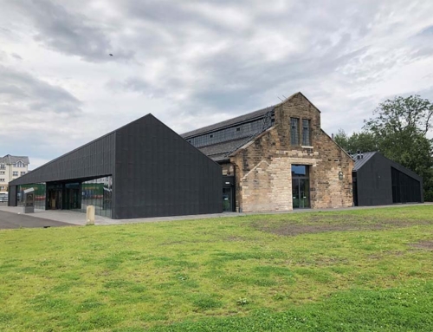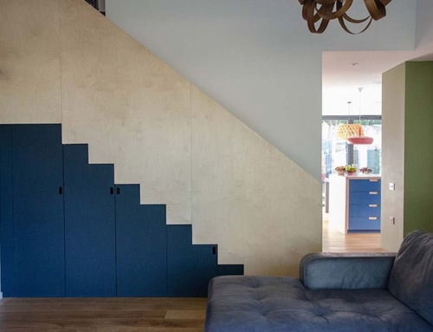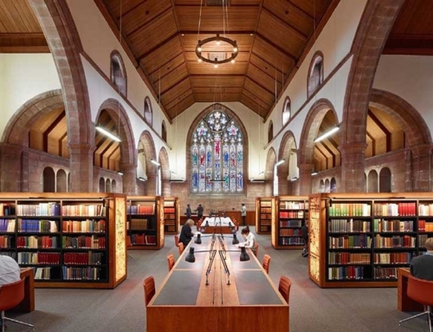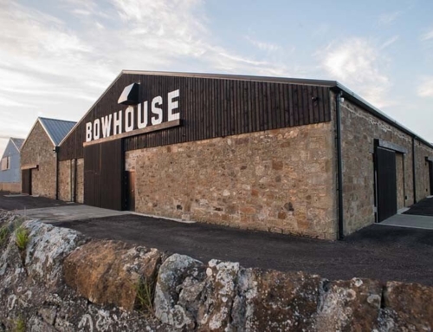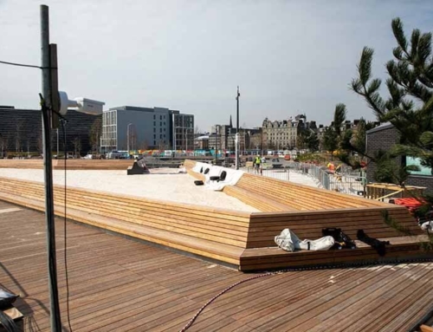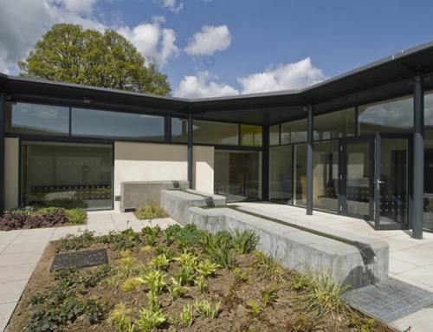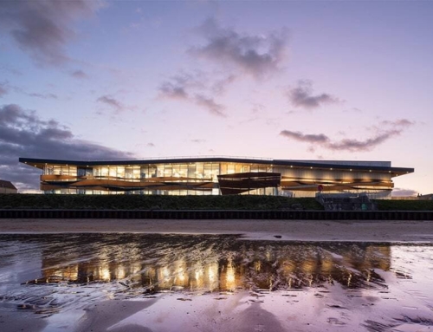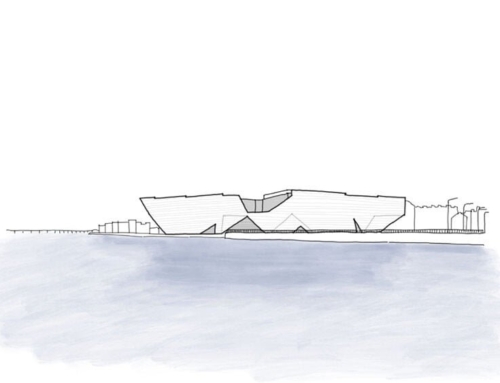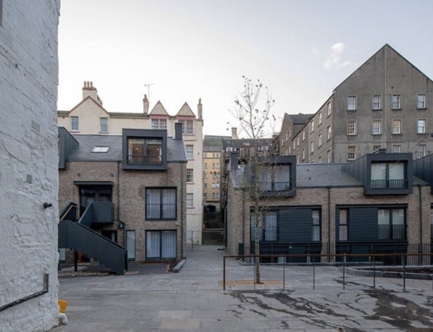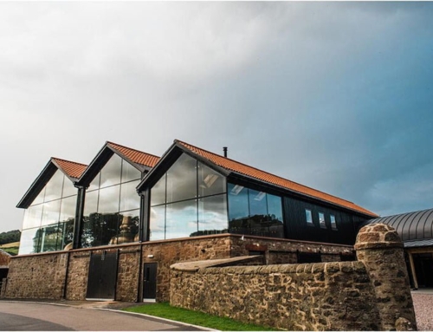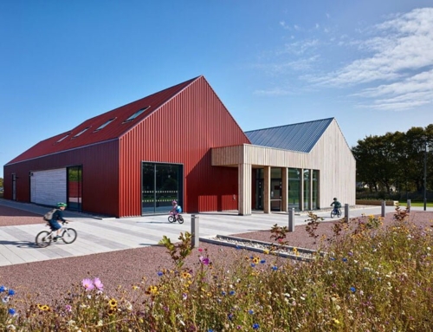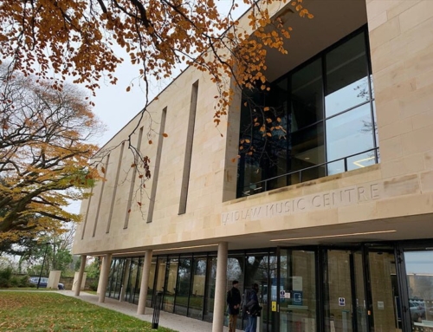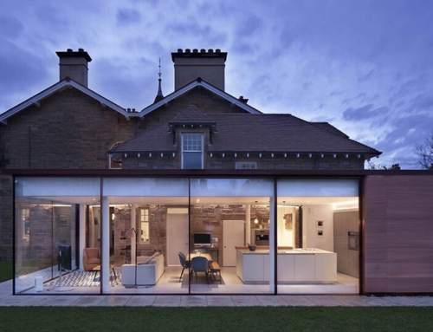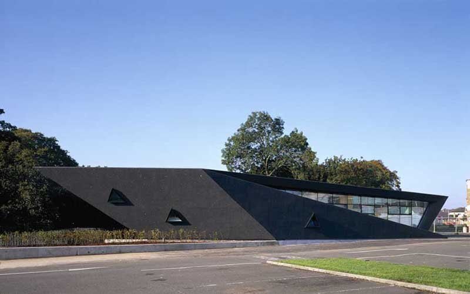
Blog: Maggie Centre
2006
Architect: ZHA – Zaha Hadid Architects
The Maggie’s Centre Fife was designed to be a ‘haven’ for cancer patients and also their respective family who can meet, connect and voice their concerns and get the help and guidance they need. The building is a breakaway from the norm with its dynamic design and geometric form.
The building sits as a sculpture in the public realm next to the large imposing hospital blocks that tower over the area. Although the building is small in its stature, the building asserts its dominance and importance in the area and the community.
The large glass facades welcome vast amounts of light into the internal spaces and help shed light into the patients lives. The extensive glazing also offers a seamless transition between internal and external volumes welcoming the trees and nature inside from the adjacent planted area.
The building has a multitude of triangular apertures that puncture the external leaf offering internal and external visual excitement via light and shadow play throughout the day. This building is far from your normal form but then again what is normal for these building users.


