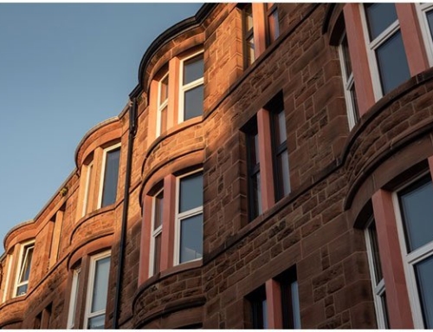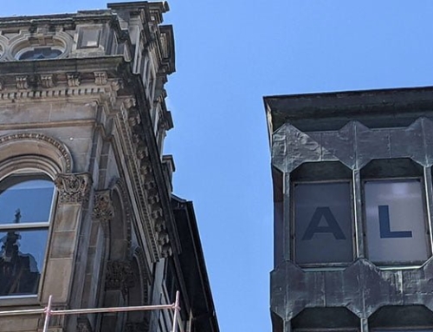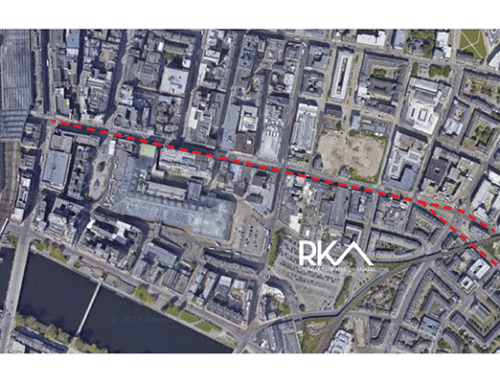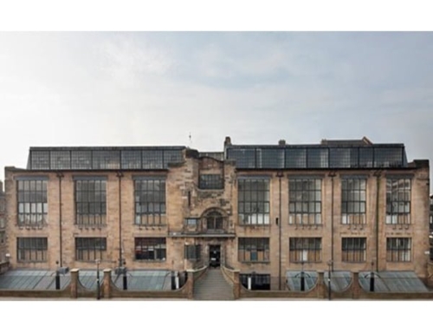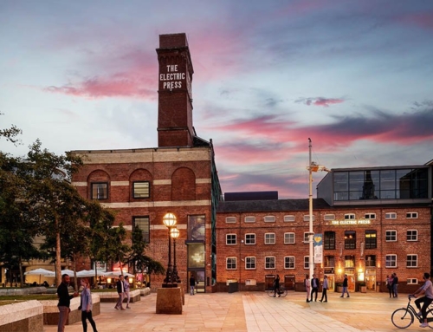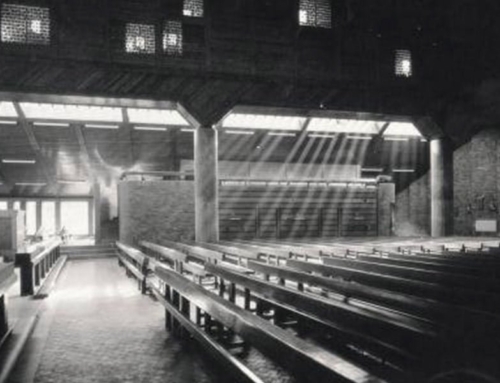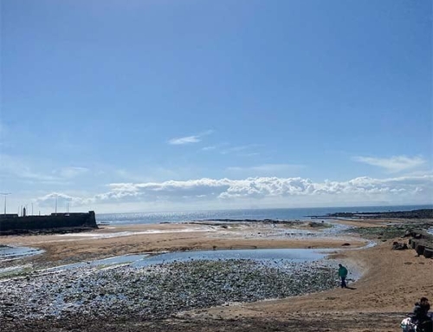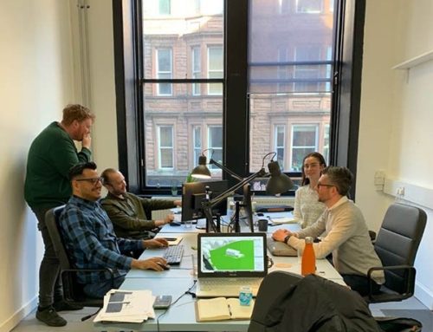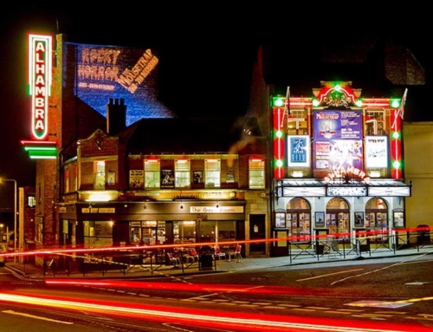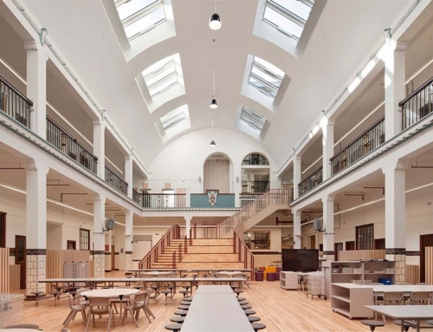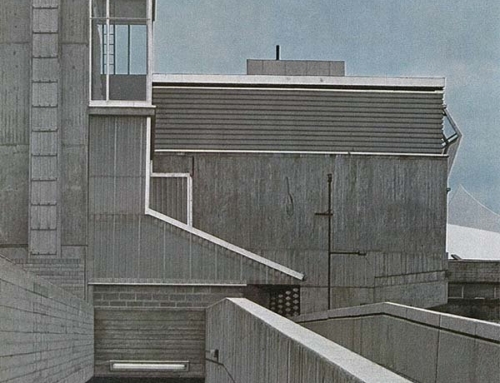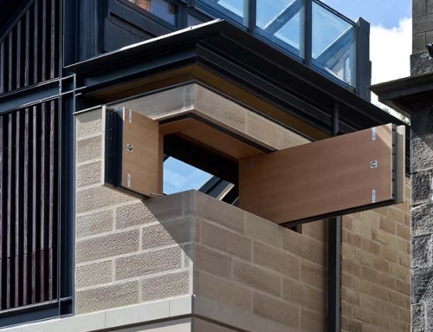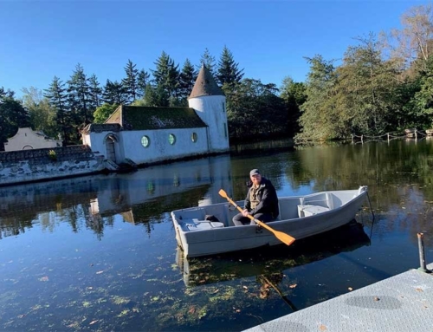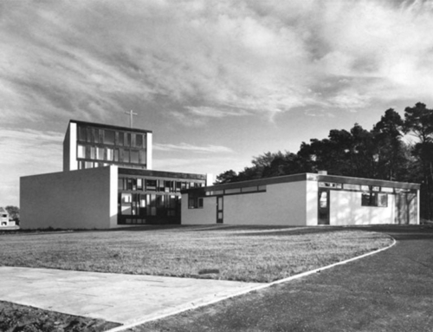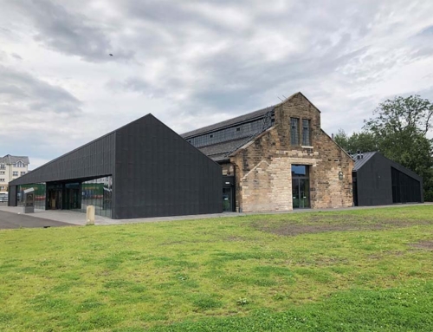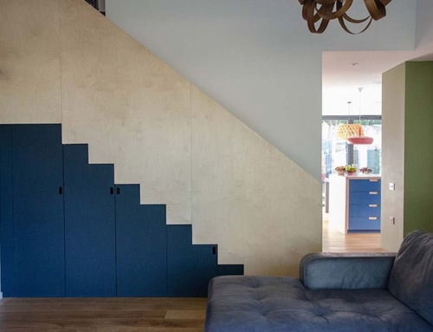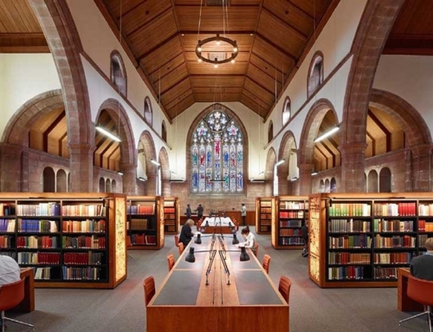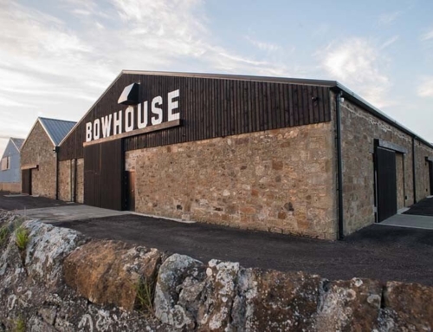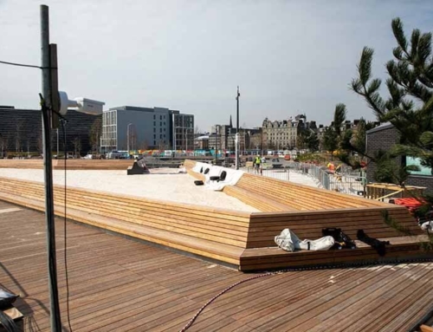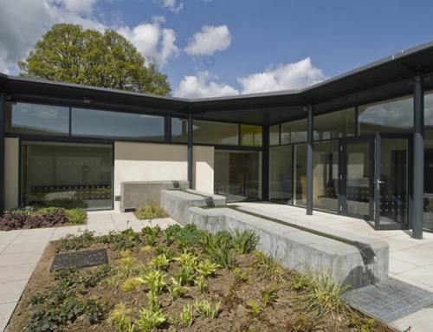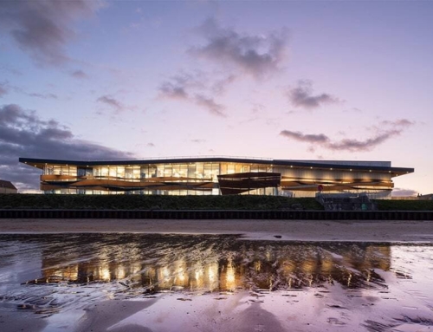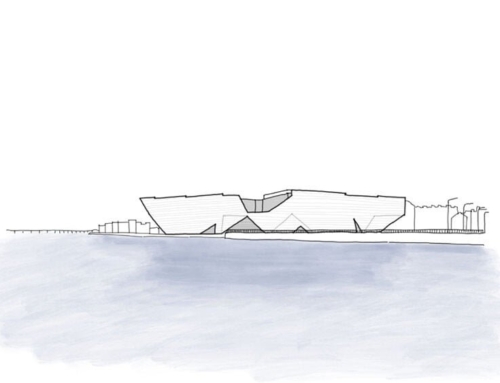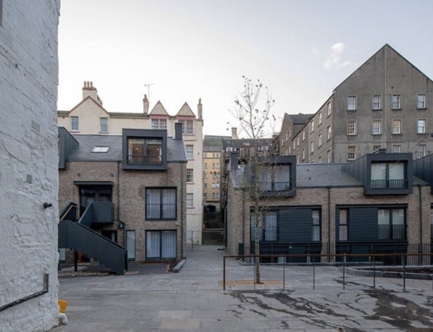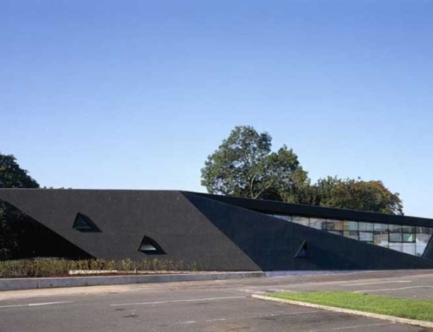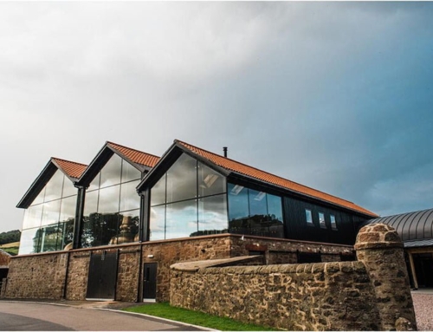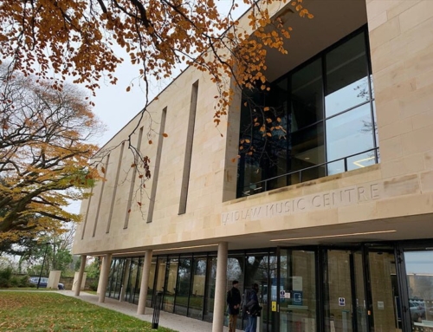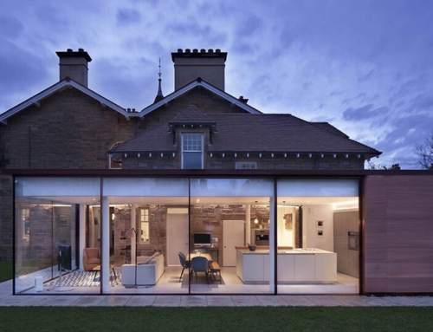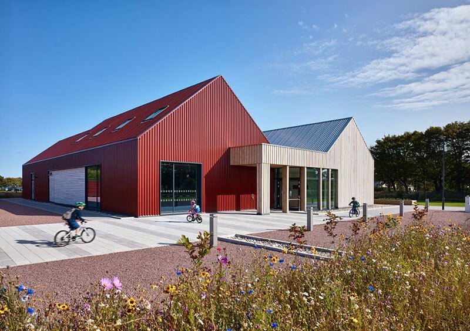
Blog: Larick Centre
2020
Architect – Collective Architecture
Client – Tayport Community Trust
The Larick Centre is a new focal point for Tayport, bringing life and an economic boost to the area. Tayport community trust took ownership of the design process allowing their vision to be built and their local needs met. This community hub really is ‘a building by the community, for the community’.
The new Larick Centre has been built on a site with an industrial past and this has been reflected in the building’s overall form and material palette. The scale of the project allows for a building response that respects the immediate surroundings and makes sure it is sensitive in its size.
Additionally, the geometry of the gable ends allows for a humane face that the area can appreciate and acknowledge. The industrial nature of the existing site and the new build required a material choice that paid homage to the past but also is welcoming to the community. Therefore an industrial orange metal cladding was selected and applied alongside Scottish larch
to give the finish we see today. The central circulation corridor is the backbone of the design linking community rooms to the cafe all whilst housing informal meeting enclaves. The building plan has been designed with flexibility and adaptation in mind, providing the community with spaces they need and at a size that is needed. Moveable walls that divide communal rooms can be moved and removed to allow for this expansion and openness. Openness also comes from the extensive glazing around the building helping to frame views of an active community or the immediate landscape.


