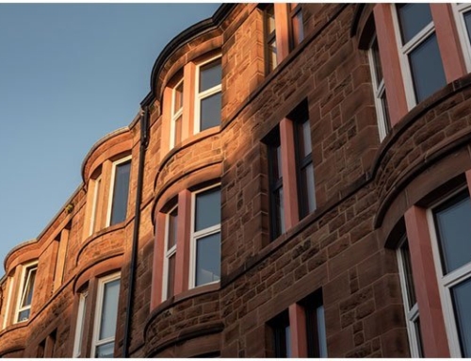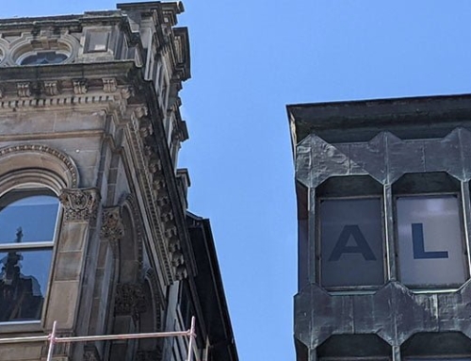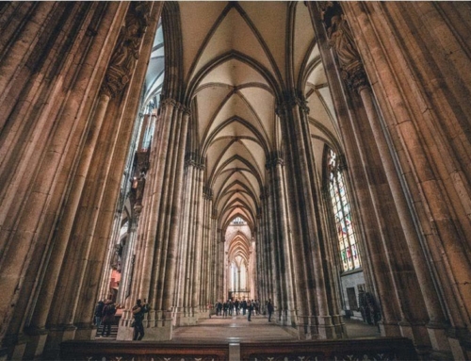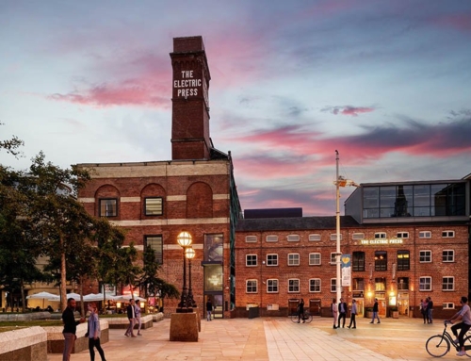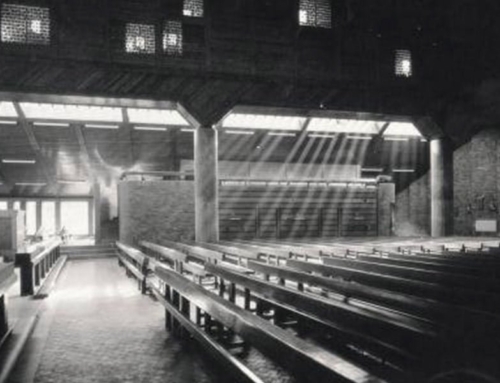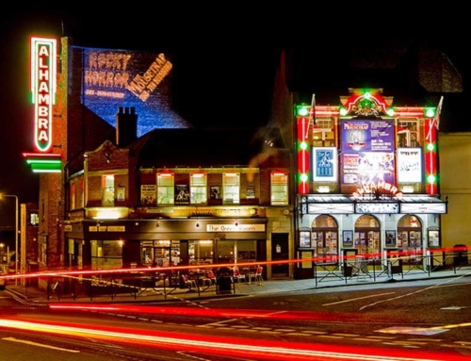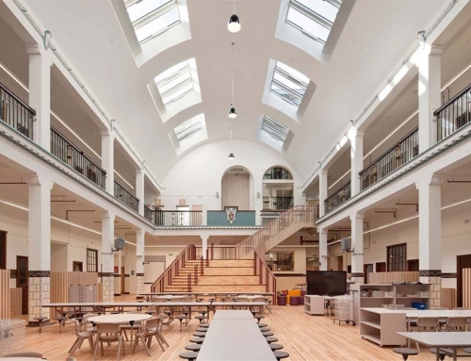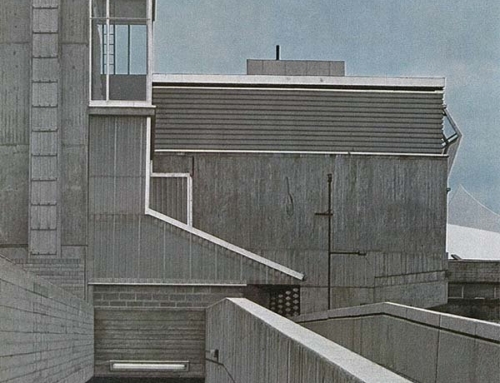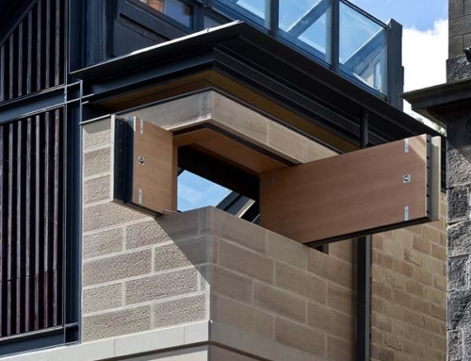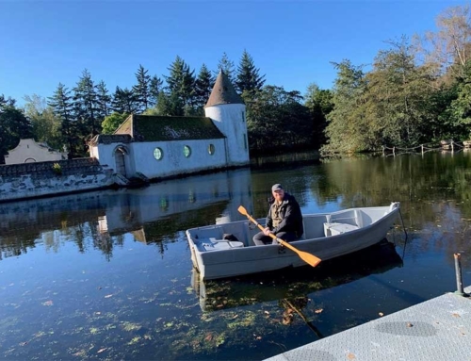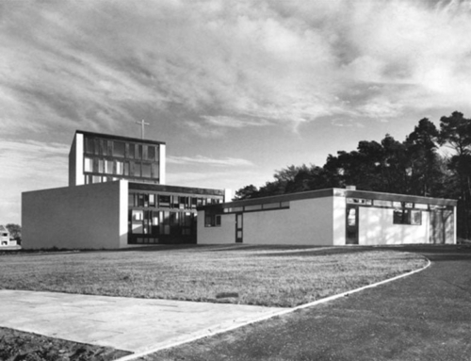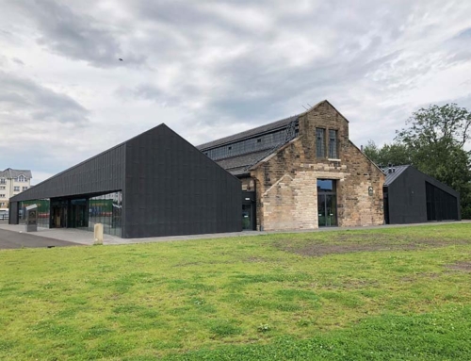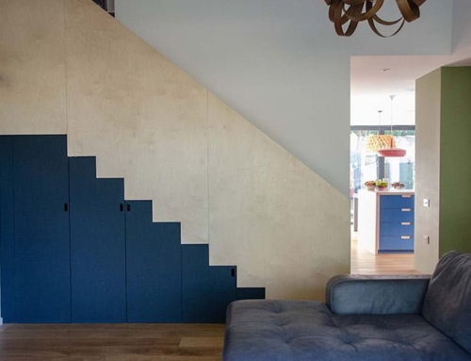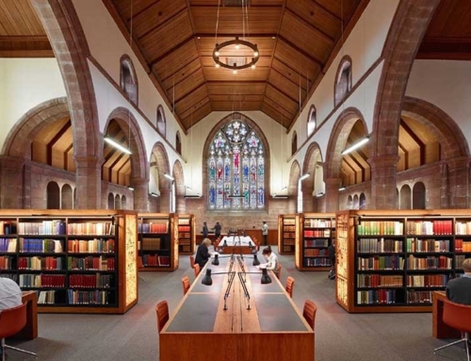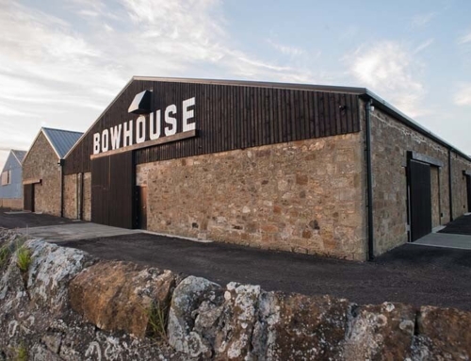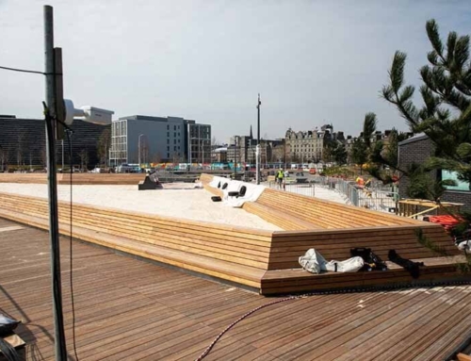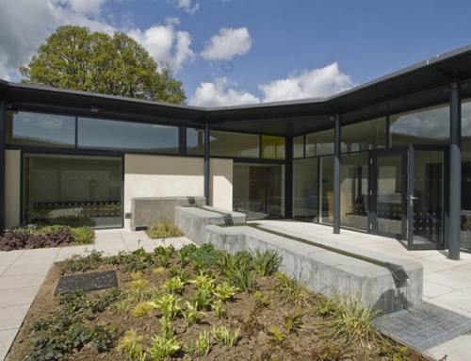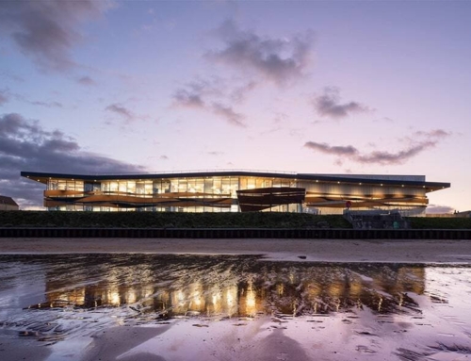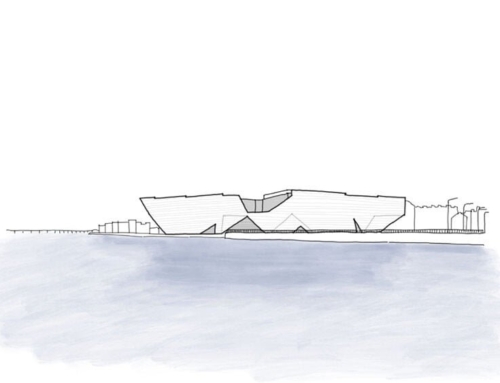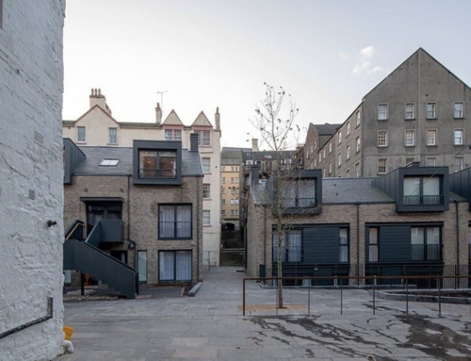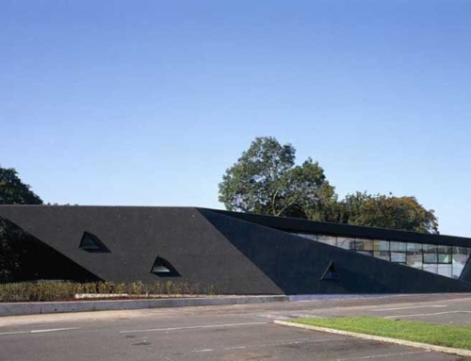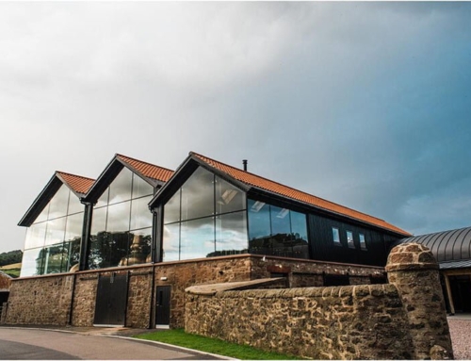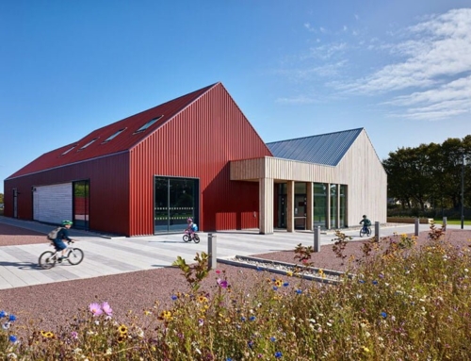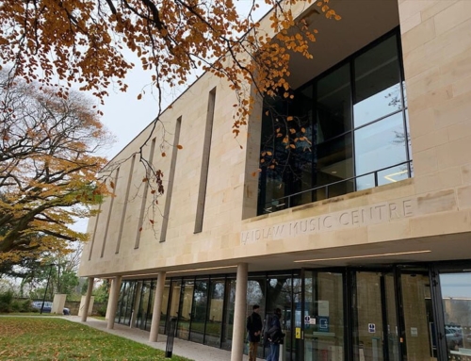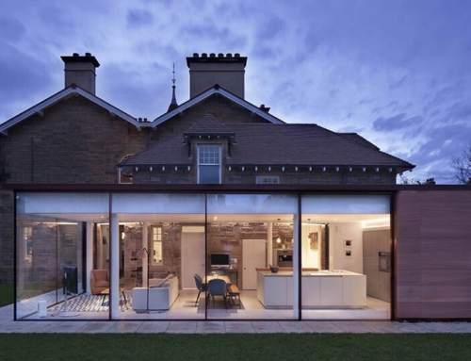
Blog: Glasgow School of Art
As you have noticed in our previous blog we have recently opened a new RKA office in Glasgow, in the city centre to be precise. If we talk about Glasgow we cannot overlook the name of Charles Rennie Mackintosh (1868-1928), and his influence within architecture and art in Scotland, but mainly within the City of Glasgow.
His most famous work and that which represents his legacy is The Mackintosh Building, which is part of The Glasgow School of art. In this blog we will address a little of the tragic history of this important building, a hotbed of talent and aspiring architects. As a side note 3 members of the RKA team are graduates of The Mackintosh School of Architecture!
In 1896, Mackintosh wins a competition for the design of The Glasgow school of art, and its art noeveau design was to become his masterpiece. The building was constructed in 2 stages: the central and eastern hall of the building completed in 1899 and the remainder, including the world-famous library, completed in December 1909.
The building stands on a steep south-facing hill with the main entrance on Renfrew Street facing north. The building is a heavy volume of masonry stone, with large rectangular ironwork windows flanking the main entrance, giving the building an industrial appearance. These large rectangular windows naturally illuminate the studios facing Renfrew Street. This elevation has an interesting solid-void composition, where the heavy stone volumes and ironwork windows play an important role.
The building is E-shaped, and the main entrance is at the centre of the building with a staircase leading from the street to the entrance hall. Long corridors connect the art studios facing the street with small studios and offices at the back. In the west wing is the famous two-storey library.
The library was redesigned and built during the second phase in 1906, a two-storey building, with an impressive mezzanine overlooking the first floor. The mezzanine and roof were supported by a timber structure. Details of art nouveau furniture, tables and light fittings were part of the meticulous interior design of the building. The interiors were designed in collaboration with Margaret Macdonald, Mackintosh’s wife.
After almost 100 years of training artists and architects, the building was the victim of a fire in May 2014, damaging the west wing, of which it was restored, but just before completing its restoration in June 2018, another fire tore through the building which completely destroyed it, leaving only the exterior walls. It is currently surrounded by scaffolding, its future still undecided and we can only hope that one day it will be restored to its former glory.


