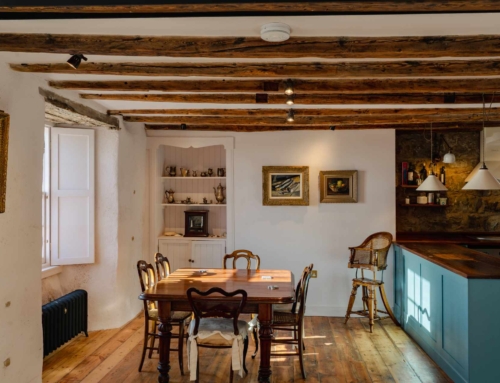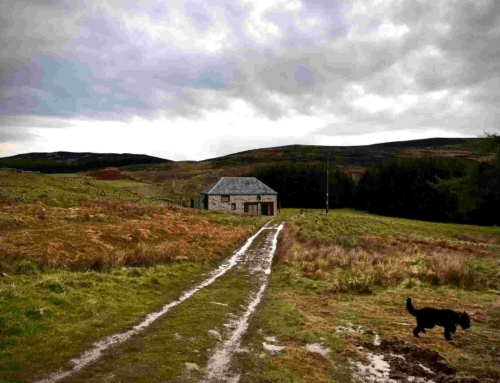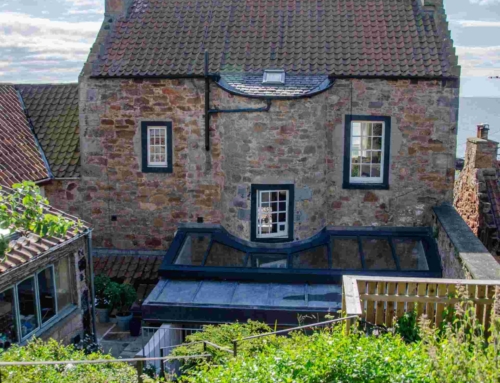Project Description
This generously sized house was originally designed as socialising house for a software designer, the rooms were ideal for parties, but the flow needed redesigning to work as a family house. The property offered good views across the garden to the trees but few of the garden itself and our brief was to create an extension that gave the inside / outside feel of being able to enjoy the garden even if the Scottish weather didn’t allow being outside.
We designed an extension to compliment the pitched roof of the existing house but using a mono-pitch roof that lifted your eye up to the sky, over the trees to enjoy the garden, the longer views and the incoming weather.
The design was overtly complimentary with clarity what was new and existing, the black timber cladding gave contrast but still a natural feel to compliment the garden and the stone cladding below. The copper window reveals gave it a real visual punch, especially on the glass-to-glass corner window and the 5m high slot window.
Internally the smooth angled ceiling was lit by a thin edge LED light throwing light up on the ceiling surface. This was the link between the new and existing and the start of a full internal refurbishment of almost every room, mostly aesthetic and to improve views and flow – but also importantly to significantly reduce carbon emissions and energy costs by reinsulating the entire existing roof, loft spaces and floor.
Client:
Private
Location:
Tayport, Scotland
Completion Year:
2023
Sectors:
Residential



















