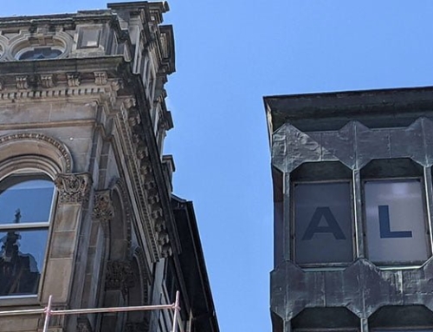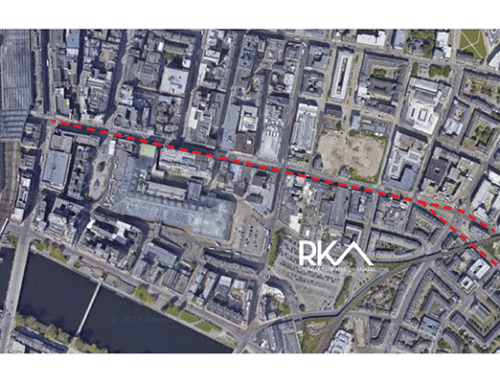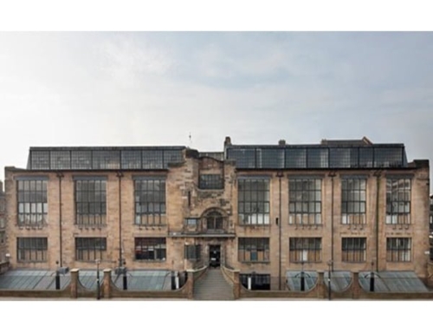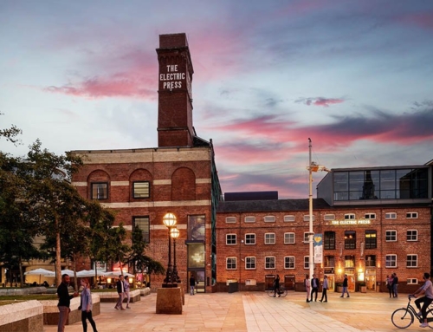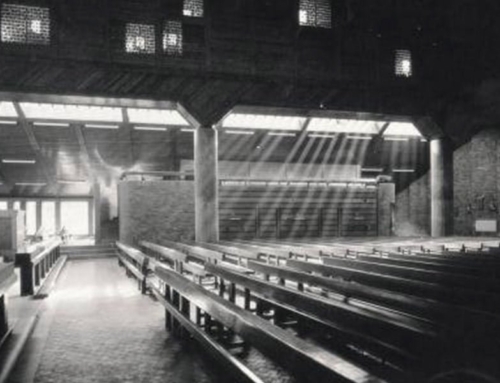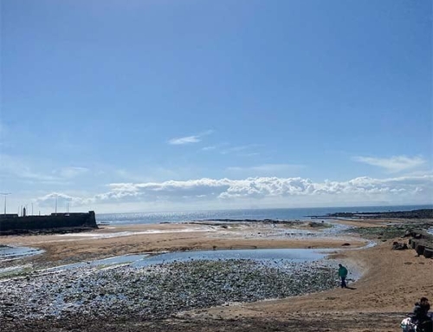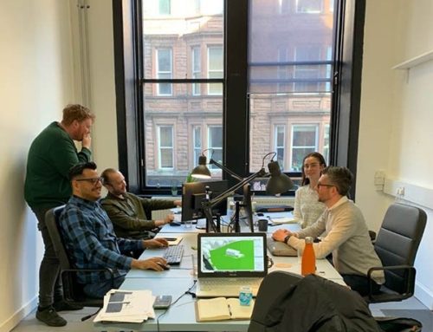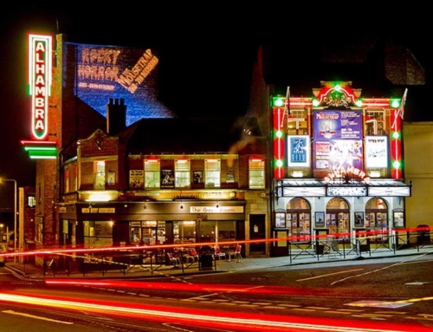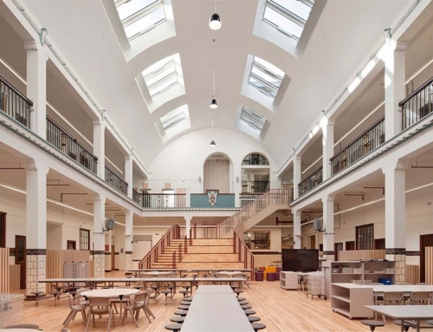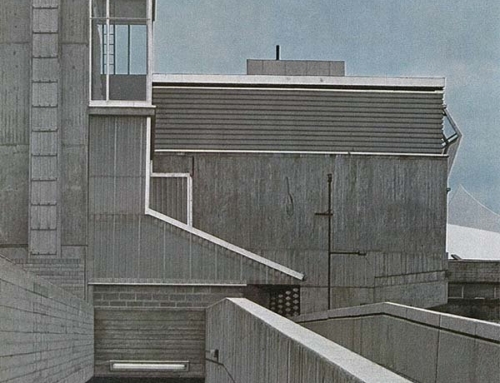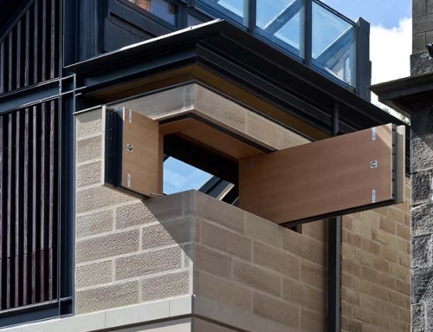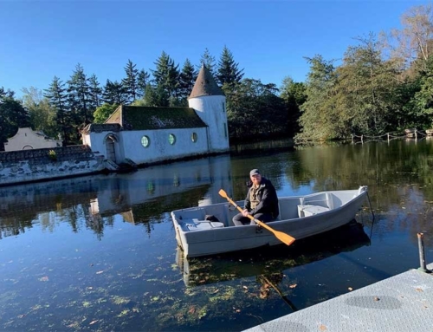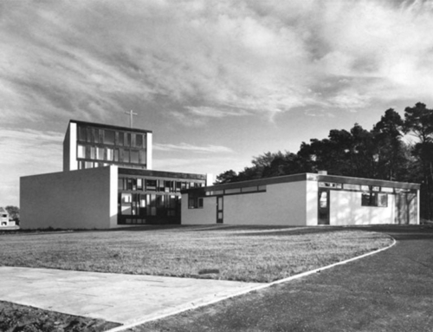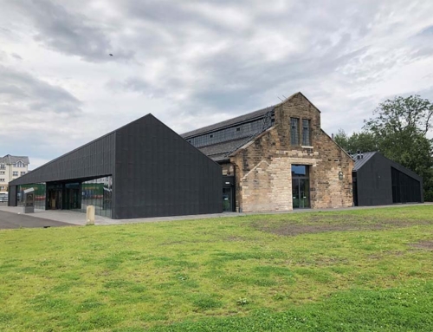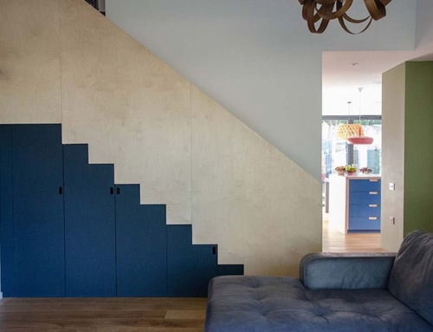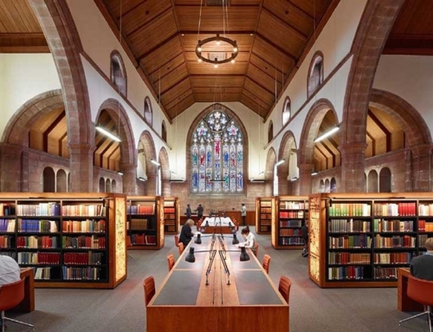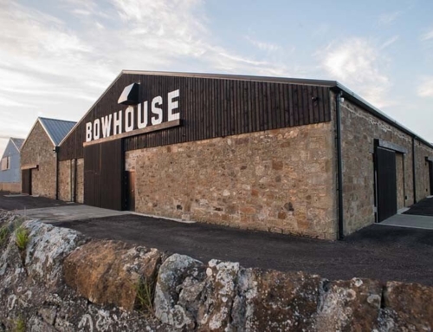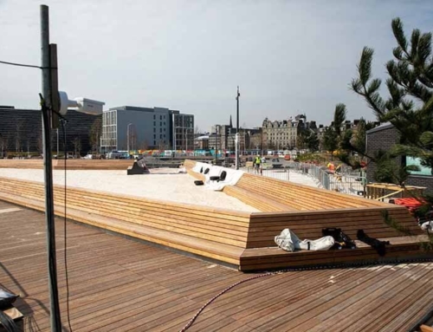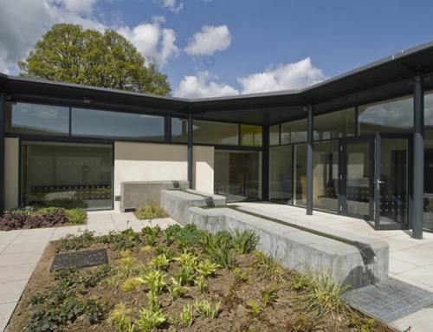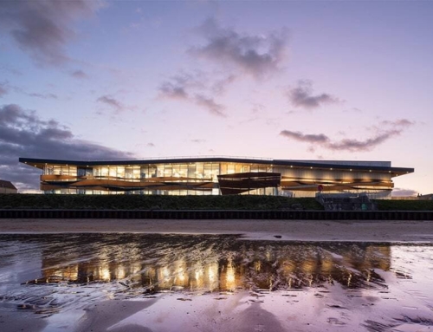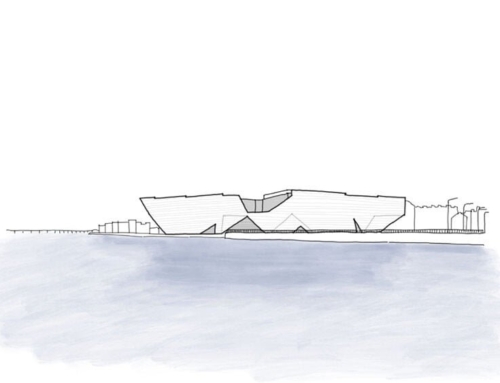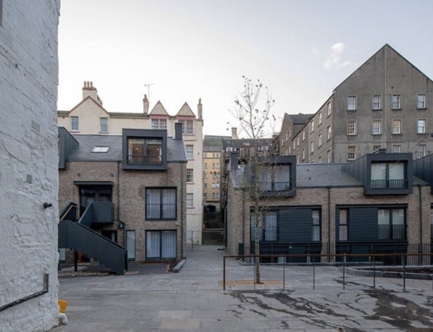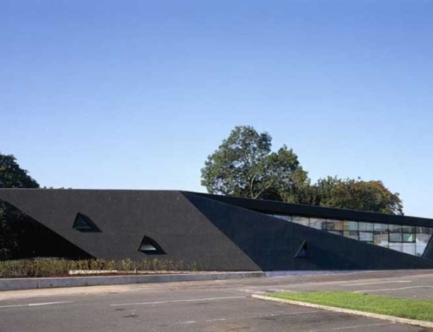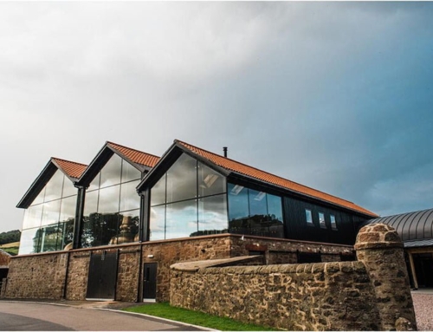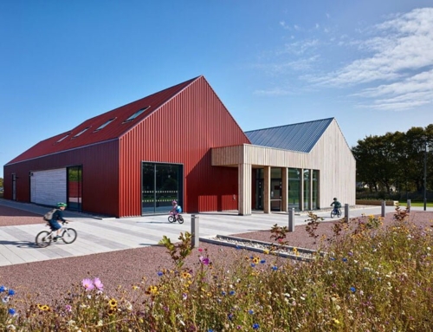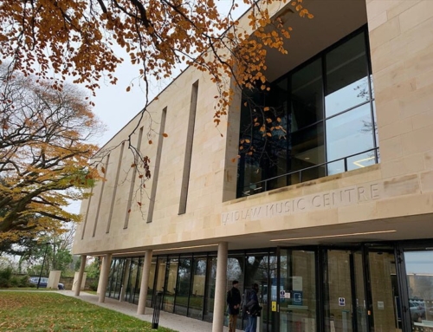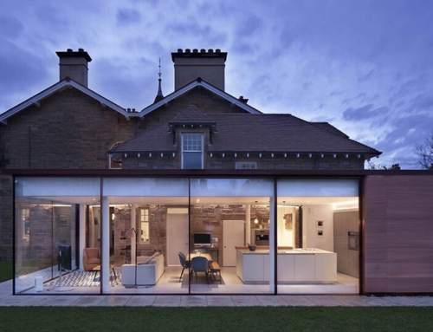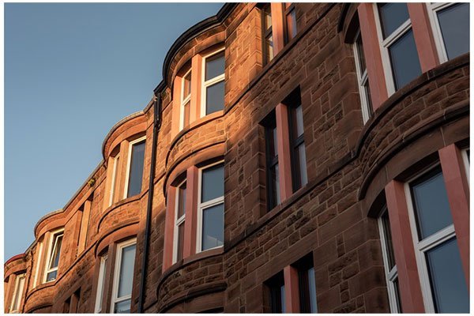
Blog: 107 Niddrie Road
Niddrie Road is a quietly unassuming street, just along from Queens Park, in the southside of Glasgow. I myself have walked by, on my way from the Train Station towards the park, and never noticed this hidden gem that is 107 Niddrie Road. I suppose it was designed to blend in, and despite its subtlety, it doesn’t fail to impress me in its quiet brilliance.
The project I am referring to is the deep retrofit of a traditional tenement block on Niddrie Road, containing eight, one-bed flats. This isn’t any standard retrofit however, this pushed the boundaries of possible energy efficiency, taking it up to Enerfit standards. This means the building is now airtight, well insulated and results in a 90% reduction in energy usage to similar sandstone buildings. An outstanding feat for these infamously leaky yet beautiful homes.
Tenements make up a huge proportion of housing stock across Glasgow, as well as the entirety of Scotland, and so by finding a feasible method to improve these beautiful sandstone buildings is key to achieving Scotland’s energy targets. Alongside this, they often boast an awkward and not particularly accessible internal layout, therefor finding a solution that both improves their usability alongside energy efficiency would be favourable.
This specific property had been laying vacant for a number of years due to its poor quality, and some structural issues, which actually became the key to its success. These structural issues are what sparked the project in the beginning, as it already needed refitting. Therefore, to put it bluntly, tacking on some extra insulation became a lot more achievable. Consequently, through careful assessment of the local area and the energy poverty typically associated with traditional tenements, the architects were keen to make this an exemplar project, creating a template of how tenements could become the key to achieving the, somewhat wishful, sustainability targets set by the Scottish government.
Moving forward, a holistic approach was employed; considering energy efficiency, social, economic and historic factors equally. This formed a strategy to retrofit this fairly typical, example of Glasgow housing, creating something far from typical.
The result carefully balanced retention of character alongside the introduction of high energy efficiency. This was achieved through repairing the stone and replacing windows with considered, yet Passivhaus standard ones on the front façade, and insulating internally on this face. This allowed for the side and rear faces to insulated externally, making the majority of the lining to be achieved without risk of damp. Unfortunately, this did mean a change in the envelope line resulted in amendments being made to the detailing of the structure that crosses this envelope at the front. Therefore, this very careful and considered approach allows for an exemplar project to subtly sit within its neighbours, its changes being almost unnoticeable. The new residents however, might not agree, with the internal comfort probably being extraordinary.
Finally, and maybe most importantly, this project is being continually monitored by Strathclyde University, which allows it to be both successful in its own right, but crucially, to be analysed and improved as a model for retrofit of other tenements across Glasgow, and Scotland.


