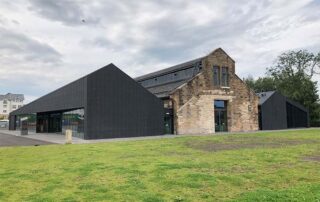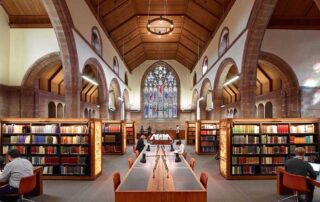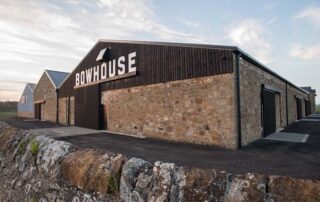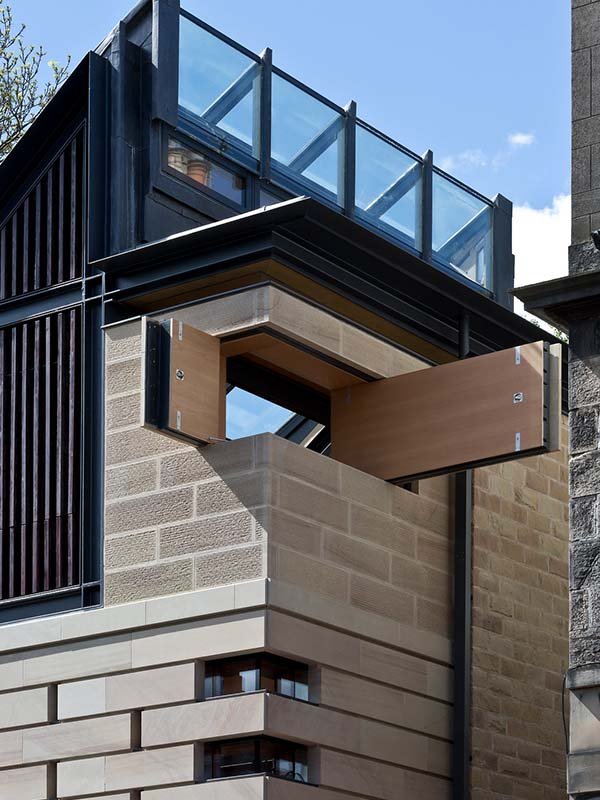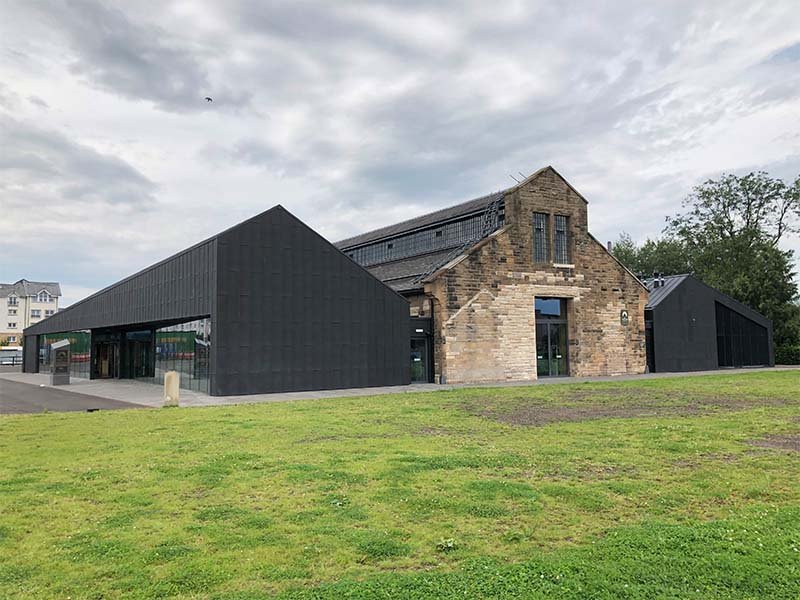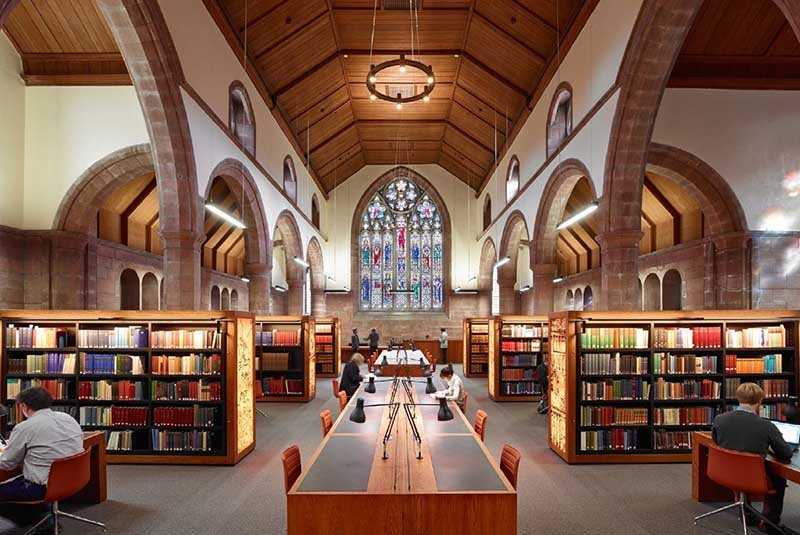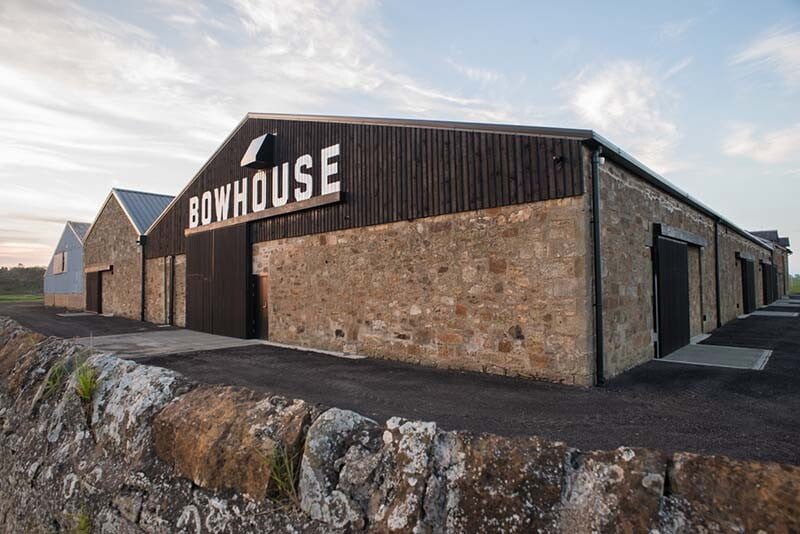Blog: The Murphy House | Edinburgh
Client/ Architect: Richard Murphy Completed: 2016 The Murphy house is the 2016 RIBA award winner. It is a clever and whimsical design that stitches together two developments in Edinburgh's New Town, successfully terminating a complex junction whilst addressing the hill topography. The house occupies half the existing garden and must create a dialogue on 4 separate fronts, each elevation, including the roofscape, must address its surrounds: i) The Street Edge ii) Gable End Resolution iii) Neighbouring Garden + Facade iv) Overlooking Private Garden + Privacy As you can see in the image below, the design works on a number of levels, [...]
Blog: The Engine Shed | Stirling
Client: Historic Environment Scotland Architect: HES Completed: 2017 The Engine Shed was originally constructed between 1896 and 1913, but the exact date is still unknown. As it was built as part of an important military complex, aspects of the building's construction and other important pieces of information were kept from public knowledge. However what is known is that it was used as a goods transfer shed during both world wars, before it fell into disrepair. Historic Environment Scotland commissioned Reaich and Hall to restore the original sandstone structure, the clerestory windows and steel roof trusses and add two new sheds while integrating [...]
Blog: St Martyrs Kirk | St Andrews
Architect – Page\Park The Martyrs Kirk of St Andrews is a sanctuary for learning and research, providing St Andrews University post graduate students a place for private research and reflection. The category B listed Kirk was first completed in 1928, therefore any future and present works required an intervention/ refurbishment that was delicate, tasteful, and showcase the original characteristics. The central nave and intersecting transept provides a high vaulted ceiling above which students and faculty can congregate beneath. The openness of the nave allows for the original stained glass windows to be displayed and allow light to enter and [...]
Blog: Bowhouse
Architect – Konishi Gaffney Architects Bowhouse is situated within the Balcaskie Estate, between Elie and St Monans on the East Neuk of Fife. The East Neuk is made up of a string of ancient fishing villages and harbours that are surrounding by adjacent farmland. The main industry of the East Neuk was historically fishing, though this has declined for a number of these harbours, the area is still renowned for the quality of fish and seafood. The East Neuk produces some of the finest raw ingredients because of the wealth of agricultural and rural land. Some of these ingredients include [...]



