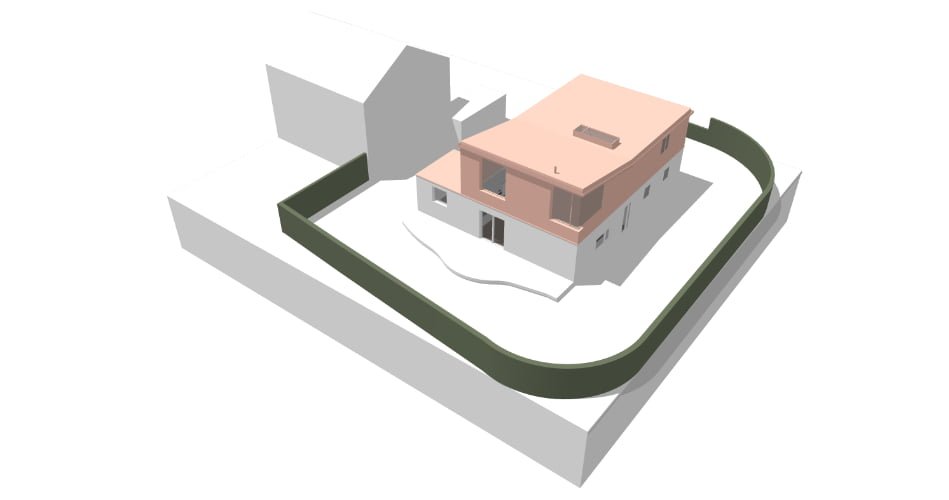Skillion
A transformation of a bungalow in St Andrews for a young and ambitious family who wanted a complete transformation and importantly more space for their growing family.
We carried out a feasibility study that looked at a number of options for sideways or upward extensions and opted for removing the existing roof and creating a new first floor with double height space above the kitchen.
The house sits on a prominent corner site, to celebrate this we angled the roof towards the main road and designed a corner glass to glass window to maximise natural light and views.
Planning and Warrant approved. On site
Location:
- St Andrews
Date:
- 2022-2023









