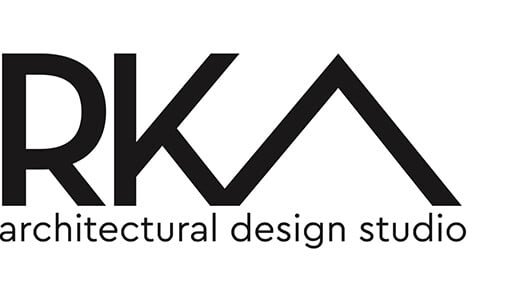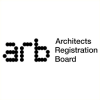Lattice roof
This beautiful listed property in Pittenweem includes a rear bothy, separated from the house our clients had an ambition to increase their ground floor space by extending out and incorporating the bothy into their house.
Our gut feel was that the link between bothy and house should be as glazed as possible to create a covered courtyard impression and minimise loss of light from an already dark dining room. Our solution was based on the historical research we carried out and the timber lattice roof structure took reference from the generations of tailors that has stitched and sewn in this location.
Planning and listed building consent achieved.
Client:
- Private Owner
Location:
- Pittenweem
Date:
- 2020 – 2022







