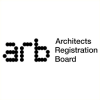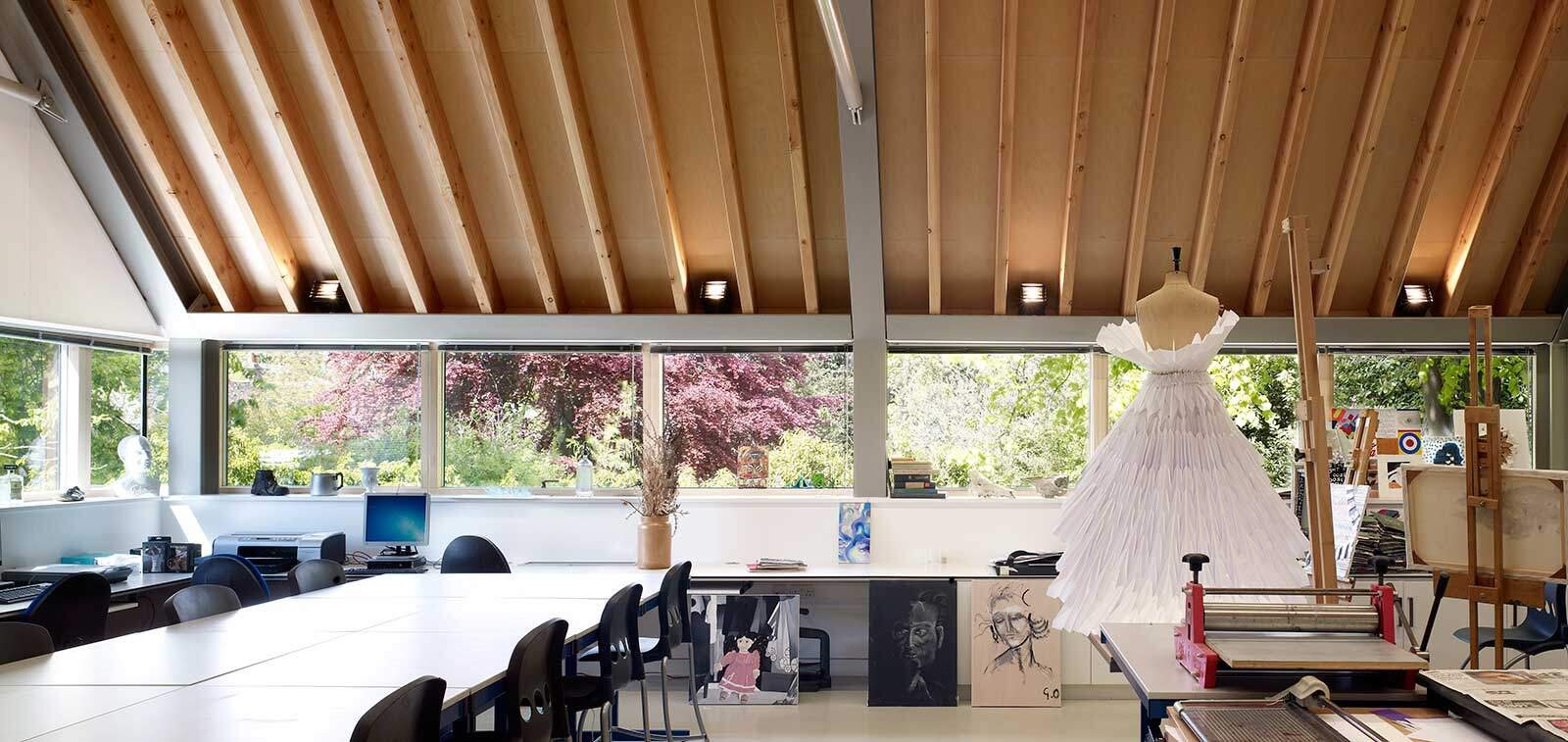King’s School Ely
King’s Ely lies close to one of the most important cultural landmarks in England, Ely Cathedral and its cluster of listed monastic buildings. When the school decided to reinforce its enviable reputation for art and drama by extending its existing facilities, it was clear that respect for the historic site – and the distinctive plain lines of the local vernacular – should inform the design.
The school and its activities are intrinsic to the life of the local community, so after careful consultation with all parties, Orms proposed a sequential development which would draw from this unique context and develop further the collegiate feel of the existing school. Central to the project is a new arts building, based on a traditional barn, with a simple plan and detailing and a stunning exposed roof structure. Here the creative arts studios – for fine art, pottery and photography – are clustered around a double-height gallery space, encouraging each discipline to feed off the next.
Nearby, the dance studio has been extended and altered, and clad in the vertical timber boards typical of East Cambridgeshire, while the school’s Hayward Theatre has also been extended, using more contemporary brick and copper to establish a relationship with the surrounding urban grain.
Client:
- King’s Ely
Location:
- Ely, Cambridgeshire
Date:
- February 2010
Credit:
- Orms






