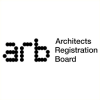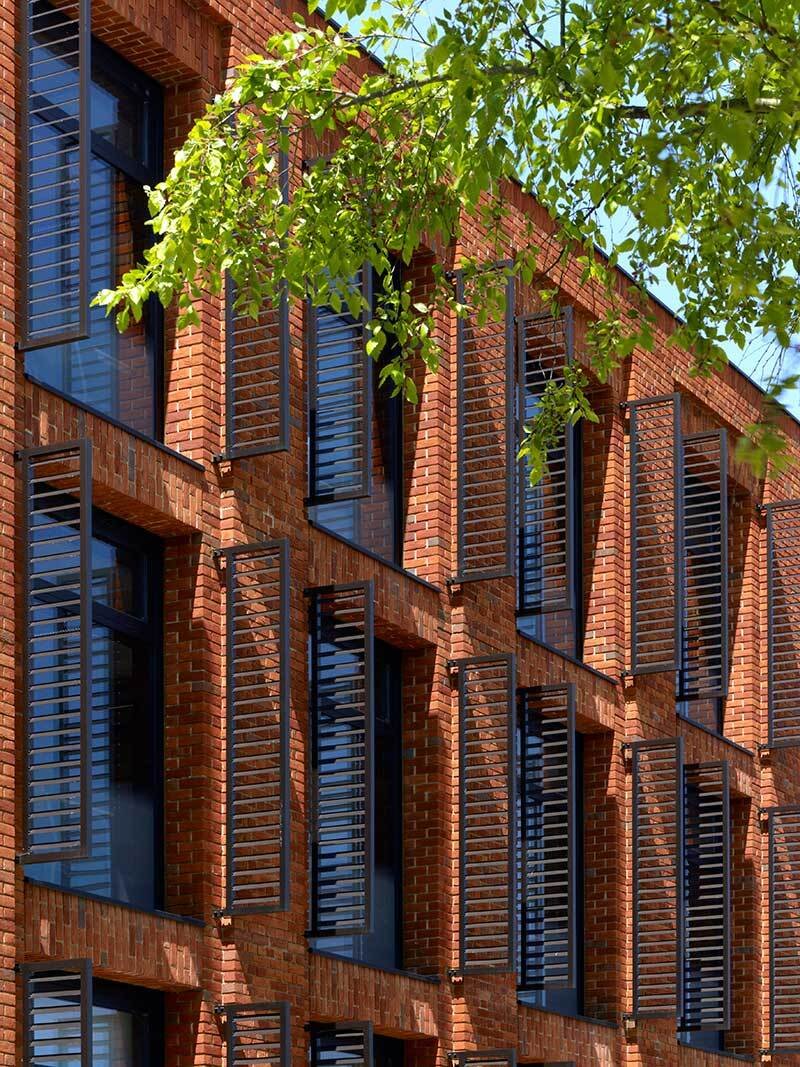Highgate School
A new entrance and academic heart for a leading independent school in Highgate’s urban village.
Highgate School is an independent foundation of three schools which provides an all-through education from sites totalling 55 acres in north London. As a forward-thinking, progressive organisation, the school aims to harness the energy and activity of its students in the academic setting as well as offering them a refuge for quiet reflection in an often frenetic urban environment. As with several of Orms’ education projects, designing within this context required a thorough consideration of the surrounding urban character, as well as an understanding of how the existing school buildings worked together as a mini-campus.
The Charter Building provides a new main entrance to the Senior School on North Road, one of Highgate’s busier arteries. Primarily intended to make the school more accessible, improve clarity of circulation and to provide a buzzy central gathering space, the building also offers flexible, high quality teaching spaces. In keeping with the existing school buildings, the palette of materials is restrained at street level, with brick facades, while the set-back upper floor is clad with more expressive bronze panels. A sustainability terrace includes weather stations and photovoltaic panels as demonstration tools for the curriculum.
Date:
- 2012
Client:
- Highgate School
Location:
- London
Credit:
- Orms





