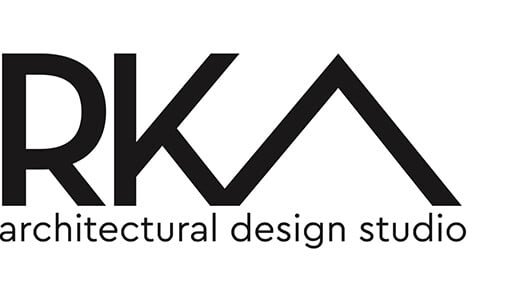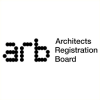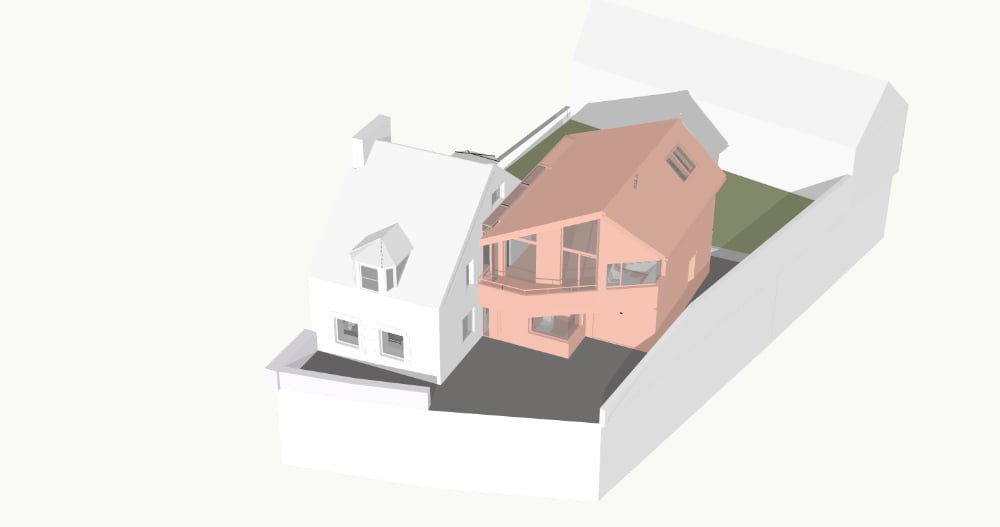An old net store that has been converted into a small house has a large external space prime for a significant extension.
Our solution is an upside down house with the main living space on the first floor to capture incredible views out to sea, up and down the Fife Coast.
As an extension to the original net loft , the cladding takes reference from the black tar treatment applied to local net stores originally to keep the weather out.
The exposed timber structure, including bespoke asymmetric roof trusses are a key feature of the design. The warmth of the timber is expressed against the white walls.
Planning permission approved. In design










