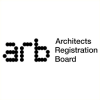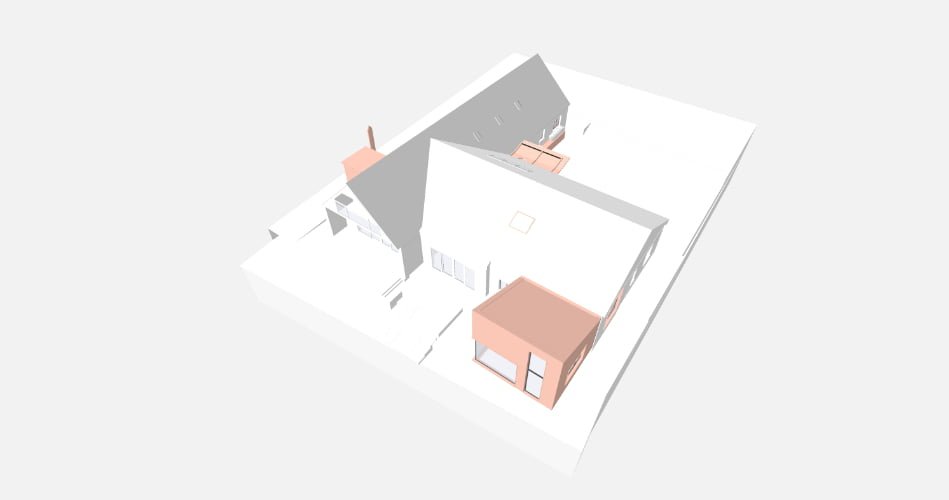Shou Sugi Barn
Located in Tayport this generous house lacked a connection with the garden and views North and South.
Our solution extended the property to the South West with a new room who’s roof mirrored the existing adjacent pitch, therefore creating a two storey gable with full height windows with views towards the forest. A corner window and slot window allow views into the garden and to enjoy the sun path throughout the day.
Clad in blackened timber the contemporary extension is intentionally in contrast to the existing building but with visual links such as the copper window reveals to pick up the dark orange pan tile roof.
Planning approved. On site 2023
Client:
- Private Client
Location:
- Tayport
Date:
- 2022-2023







